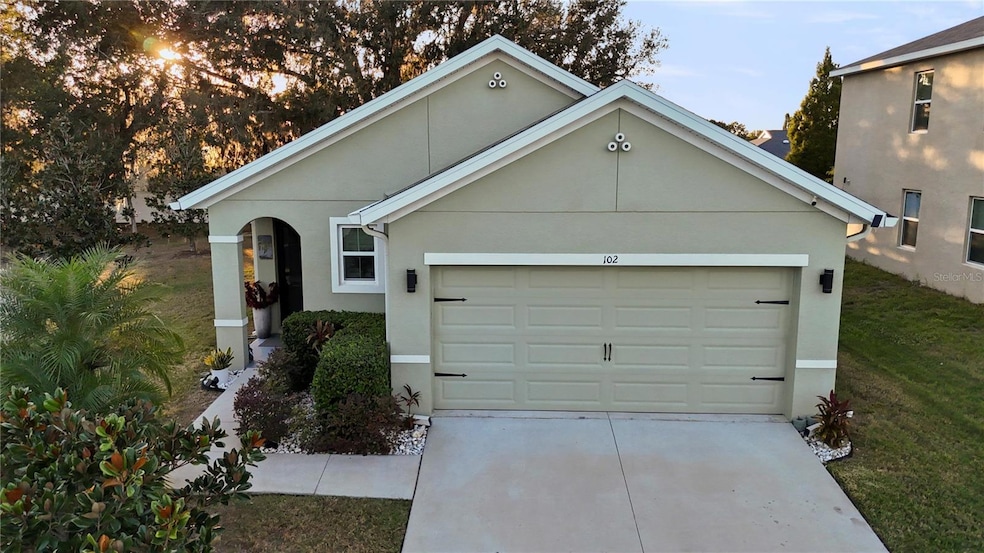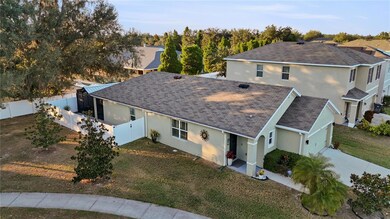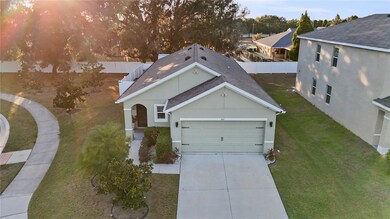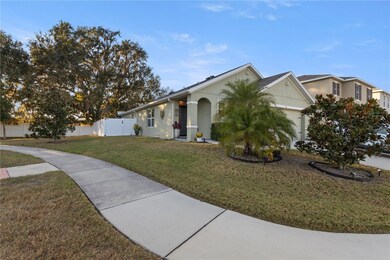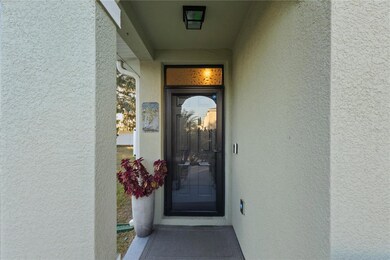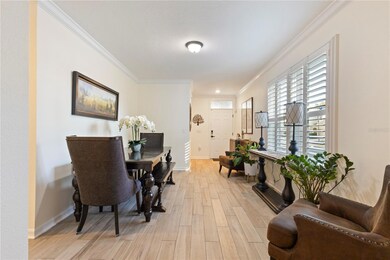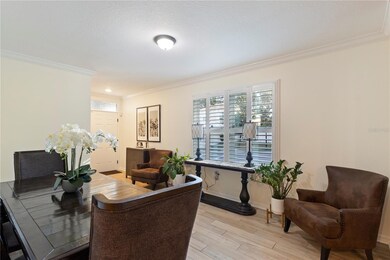102 Cinnamon Bark Place Valrico, FL 33594
Estimated payment $2,306/month
Highlights
- Open Floorplan
- Corner Lot
- Double Oven
- Green Acres Elementary School Rated A-
- Enclosed Patio or Porch
- Family Room Off Kitchen
About This Home
Welcome to an elegant and meticulously upgraded residence in the desirable Taho Woods subdivision. This stunning 3-bedroom, 2-bathroom D.R. Horton home built in 2019 sits proudly on a premium corner lot, showcasing elevated curb appeal and a refined living experience from the moment you arrive. Step inside to discover an interior enriched with porcelain tile flooring throughout the main area and luxury vinyl flooring in all bedrooms. Elegant crown molding and contemporary light fixtures that create a warm, upscale ambiance throughout. The kitchen is beautifully appointed with granite countertops, stainless steel appliances, a double oven/stove, and stylish cabinetry—perfect for both everyday living as well as entertaining. Both bathrooms exude sophistication with luxury quartz countertops and modern finishes that complement the home’s polished design. Plantation-style window shutters throughout home, updated fixtures, and thoughtful details that enhance the atmosphere in every room, offering a truly move-in-ready experience. The outdoor living space is equally impressive, boasting a fully fenced backyard, extended pavers surrounding the lanai, a paver walkway, and ceiling fans on the patio—creating a serene retreat ideal for relaxation or hosting. Additional features include a washer and dryer, stainless steel appliances, and an ADT security system for added comfort and peace of mind. Ideally located near Publix, Winn-Dixie, shopping, dining, with convenient access to I-75, I-4 and the Crosstown Expressway, this home blends luxury, comfort, and convenience effortlessly. A rare opportunity—schedule your private showing today.
Listing Agent
COLDWELL BANKER REALTY Brokerage Phone: 813-685-7755 License #3603441 Listed on: 11/17/2025

Home Details
Home Type
- Single Family
Est. Annual Taxes
- $3,894
Year Built
- Built in 2019
Lot Details
- 4,901 Sq Ft Lot
- Lot Dimensions are 45.52x107.67
- North Facing Home
- Vinyl Fence
- Corner Lot
- Property is zoned PD
HOA Fees
- $84 Monthly HOA Fees
Parking
- 2 Car Attached Garage
- Ground Level Parking
- Garage Door Opener
- Driveway
Home Design
- Entry on the 1st floor
- Slab Foundation
- Shingle Roof
- Block Exterior
- Stucco
Interior Spaces
- 1,516 Sq Ft Home
- 1-Story Property
- Open Floorplan
- Crown Molding
- Ceiling Fan
- Plantation Shutters
- Sliding Doors
- Family Room Off Kitchen
- Living Room
- Dining Room
Kitchen
- Double Oven
- Range
- Microwave
- Dishwasher
- Disposal
Flooring
- Brick
- Ceramic Tile
- Luxury Vinyl Tile
Bedrooms and Bathrooms
- 3 Bedrooms
- Walk-In Closet
- 2 Full Bathrooms
Laundry
- Laundry Room
- Washer
Outdoor Features
- Enclosed Patio or Porch
Schools
- Nelson Elementary School
- Mulrennan Middle School
- Durant High School
Utilities
- Central Heating and Cooling System
- Electric Water Heater
- Fiber Optics Available
- Cable TV Available
Listing and Financial Details
- Visit Down Payment Resource Website
- Tax Lot 57
- Assessor Parcel Number U-20-29-21-A8V-000000-00057.0
Community Details
Overview
- Association fees include common area taxes, escrow reserves fund, insurance, ground maintenance, management
- Cody Glass Association, Phone Number (813) 968-5665
- Taho Woods Subdivision
Amenities
- Community Mailbox
Map
Home Values in the Area
Average Home Value in this Area
Tax History
| Year | Tax Paid | Tax Assessment Tax Assessment Total Assessment is a certain percentage of the fair market value that is determined by local assessors to be the total taxable value of land and additions on the property. | Land | Improvement |
|---|---|---|---|---|
| 2024 | $3,894 | $217,567 | -- | -- |
| 2023 | $3,753 | $211,230 | $0 | $0 |
| 2022 | $3,576 | $205,078 | $0 | $0 |
| 2021 | $3,535 | $199,105 | $49,992 | $149,113 |
| 2020 | $3,516 | $200,293 | $44,992 | $155,301 |
| 2019 | $1,174 | $39,993 | $39,993 | $0 |
| 2018 | $454 | $29,995 | $0 | $0 |
| 2017 | $368 | $19,605 | $0 | $0 |
Property History
| Date | Event | Price | List to Sale | Price per Sq Ft | Prior Sale |
|---|---|---|---|---|---|
| 11/17/2025 11/17/25 | For Sale | $359,900 | +60.0% | $237 / Sq Ft | |
| 06/28/2019 06/28/19 | Sold | $225,000 | -3.0% | $150 / Sq Ft | View Prior Sale |
| 02/16/2019 02/16/19 | Pending | -- | -- | -- | |
| 02/15/2019 02/15/19 | For Sale | $231,990 | -- | $154 / Sq Ft |
Purchase History
| Date | Type | Sale Price | Title Company |
|---|---|---|---|
| Warranty Deed | $225,000 | Dhi Title Of Florida Inc | |
| Deed | $100 | -- |
Mortgage History
| Date | Status | Loan Amount | Loan Type |
|---|---|---|---|
| Open | $112,500 | New Conventional |
Source: Stellar MLS
MLS Number: TB8448769
APN: U-20-29-21-A8V-000000-00057.0
- 3503 Diamond Leaf Ct
- 217 Penmark Stone Place
- 0 E 60th Hwy Unit MFRT2912282
- 3433 Dragon View Ct
- 3417 Dragon View Ct
- 104 Strawberry Junction Ln Unit 364
- 208 Dragons Fire Place
- 3512 Wildberry Way Unit 257
- 104 Coral Crest Dr Unit 183
- 106 Coral Crest Dr Unit 181
- 3504 Cranberry Knoll Rd Unit 283
- 3405 Activities Ln
- 3522 Cranberry Knoll Rd
- 115 Sky Ridge Dr
- 124 Sky Ridge Dr
- 123 Sky Ridge Dr Unit 427
- 128 Strawberry Junction Ln Unit 376
- 121 Coral Crest Dr Unit 166
- 125 Sky Ridge Dr Unit 426
- 3521 Berry Bend Rd Unit 317
- 207 Penmark Stone Place
- 213 Penmark Stone Place
- 3421 Dragon View Ct
- 3412 Dragon View Ct
- 3412 Castle Stone Ct
- 3410 Castle Stone Ct
- 259 Castlekeeper Place
- 252 Castlekeeper Place
- 205 Summer Sails Dr
- 513 Summer Sails Dr
- 323 Summer Sails Dr
- 3814 Kearsney Abbey Cir
- 214 English Heritage Place
- 907 Cape Cod Cir
- 507 Somerstone Dr
- 108 Valrico Station Rd
- 3146 Pine Top Dr
- 609 Sunset Beach Ct
- 3128 Royal Tuscan Ln
- 724 Somerstone Dr
