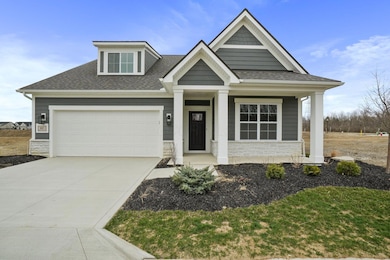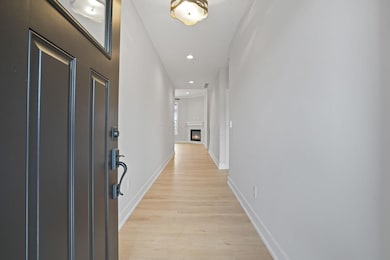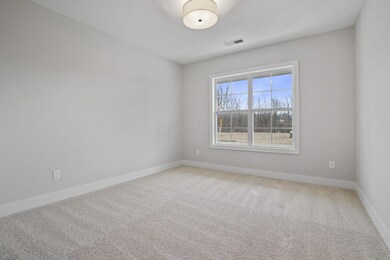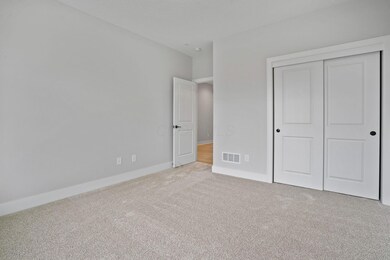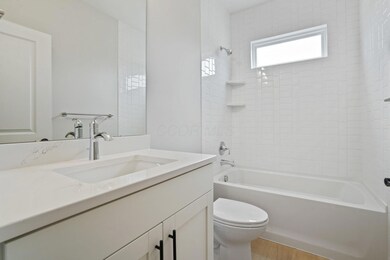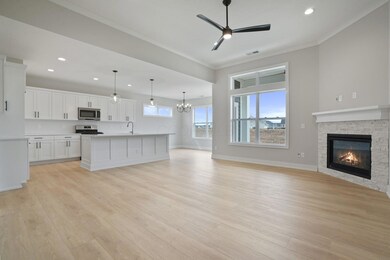102 Corsica Way Delaware, OH 43015
Estimated payment $3,690/month
Total Views
3,088
2
Beds
2.5
Baths
2,075
Sq Ft
$265
Price per Sq Ft
Highlights
- Fitness Center
- Clubhouse
- Great Room
- New Construction
- Main Floor Primary Bedroom
- Community Pool
About This Home
Luxury home with two bedrooms and two full baths on first floor, oversized loft upstairs with full bathroom and rear covered porch. Kitchen includes s/s dishwasher, gas stove and microwave with exterior venting, large island and quartz countertops. Home has open layout with gas fireplace and 10' ceilings in the great room. HOA maintains the lawn, landscaping and removes snow from driveways, sidewalks and streets.
Home Details
Home Type
- Single Family
Year Built
- Built in 2025 | New Construction
HOA Fees
- $250 Monthly HOA Fees
Parking
- 2 Car Attached Garage
Home Design
- Slab Foundation
- Stone Exterior Construction
Interior Spaces
- 2,075 Sq Ft Home
- 2-Story Property
- Gas Log Fireplace
- Insulated Windows
- Great Room
- Laundry on main level
Kitchen
- Gas Range
- Microwave
- Dishwasher
Flooring
- Carpet
- Vinyl
Bedrooms and Bathrooms
- 2 Bedrooms | 1 Primary Bedroom on Main
Utilities
- Forced Air Heating and Cooling System
- Heating System Uses Gas
Additional Features
- Patio
- 4,792 Sq Ft Lot
Listing and Financial Details
- Builder Warranty
- Assessor Parcel Number 419-130-54-013-000
Community Details
Overview
- Association fees include lawn care, snow removal
- On-Site Maintenance
Amenities
- Clubhouse
Recreation
- Fitness Center
- Community Pool
- Bike Trail
- Snow Removal
Map
Create a Home Valuation Report for This Property
The Home Valuation Report is an in-depth analysis detailing your home's value as well as a comparison with similar homes in the area
Home Values in the Area
Average Home Value in this Area
Property History
| Date | Event | Price | List to Sale | Price per Sq Ft |
|---|---|---|---|---|
| 10/13/2025 10/13/25 | For Sale | $549,000 | 0.0% | $265 / Sq Ft |
| 10/11/2025 10/11/25 | Off Market | $549,000 | -- | -- |
| 07/11/2025 07/11/25 | For Sale | $549,000 | -- | $265 / Sq Ft |
Source: Columbus and Central Ohio Regional MLS
Source: Columbus and Central Ohio Regional MLS
MLS Number: 225025522
Nearby Homes
- 61 Corsica Way
- 181 Campo St
- 354 Passina Rd
- 228 Livorno Rd
- 45 Elba Ct
- 155 Arezzo Ct
- 581 Pisa Loop
- 582 Pisa Loop
- 857 Village Dr Unit 857
- 860 Village Dr Unit 860
- 980 Pollock Rd
- Cardona Loft – Model Plan at Terra Alta - Serenity at Terra Alta
- Alder Plan at Terra Alta
- Aneto Loft – Model Plan at Terra Alta - Serenity at Terra Alta
- Rockingham Plan at Terra Alta
- Miravent Slab – Model Plan at Terra Alta - Serenity at Terra Alta
- Sonja Slab – Model Plan at Terra Alta - Serenity at Terra Alta
- Providence Plan at Terra Alta
- Cedar Plan at Terra Alta
- Lleida Loft-Model Plan at Terra Alta - Serenity at Terra Alta
- 1345 Middlesex Ln
- 1240 Stratford Rd
- 28 Sterling Ridge Dr
- 10 Waters Edge Cir
- 566 Rochdale Run
- 278 Silver Maple Dr
- 297 S Sandusky St Unit C
- 79 Tabilore Loop
- 90-200 Hayes St
- 53 Neil St Unit 6
- 20 Bur Reed Rd
- 168 London Rd
- 274 Wyman Lk Dr
- 21 S Sandusky St
- 184-186 E Winter St
- 10 1/2 N Sandusky St Unit 2nd Floor
- 1 Village Gate Blvd
- 1 Kerry Park Cir
- 167 Old Colony Dr
- 35 Flax St

