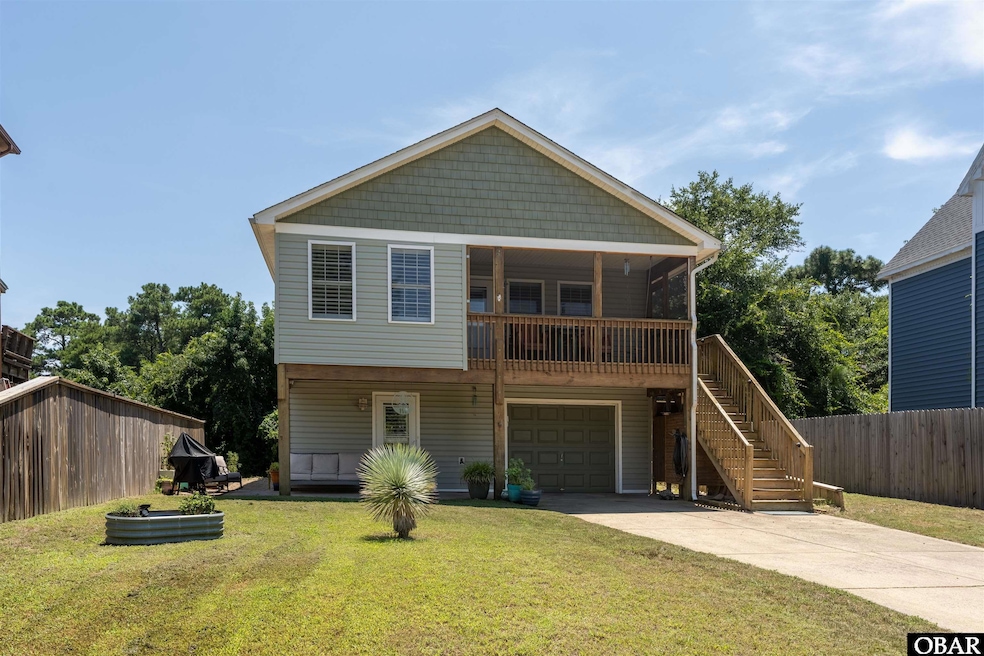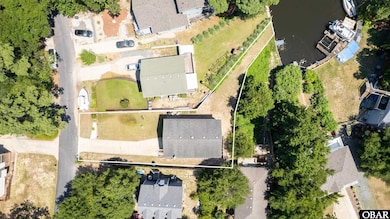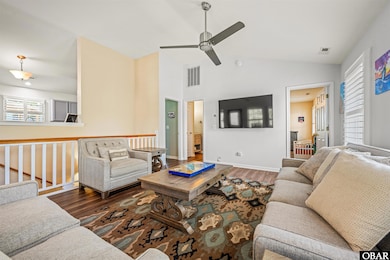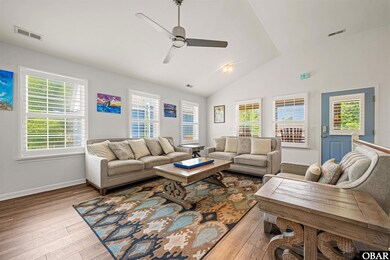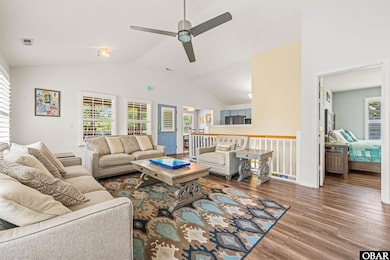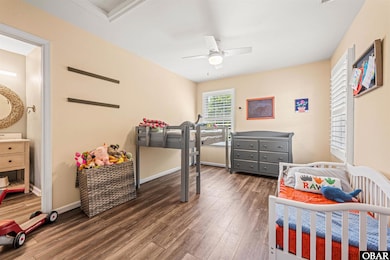102 Craigy Ct Unit 76 Kill Devil Hills, NC 27948
Colington Harbour NeighborhoodEstimated payment $3,420/month
Highlights
- Boat Dock
- In Ground Pool
- Clubhouse
- First Flight Middle School Rated A-
- Home fronts a canal
- Beach Box Architecture
About This Home
Beautiful renovated elevated canalfront 4 bedroom, 3 full baths located on a cul-de-sac in the gated community of Colington Harbour. The ground level has two guest rooms, a full bath, laundry, plenty of storage, and dry entry room that can serve as a home office, exercise room, crafts room or mud room. The one car garage with workbench is great for offering a dedicated space to work on hobbies. Upstairs offers spacious kitchen, dining room, spacious living area, primary ensuite bedroom, guest room which shares the full hall bath, and a covered screened in porch with access to side steps. Enjoy community amenities: sound side beach, park with boat launch, community pool and community tennis court. Boat slips at the marina may also be rented. Just 5 miles to the nearest public beach access straight down Colington Road.
Listing Agent
Island Life Realty Brokerage Email: tammyobxrealtor@gmail.com License #278552 Listed on: 08/01/2025
Home Details
Home Type
- Single Family
Est. Annual Taxes
- $2,146
Year Built
- Built in 2005
Lot Details
- 8,000 Sq Ft Lot
- Home fronts a canal
- Property fronts a private road
- Cul-De-Sac
- Property is zoned R-4
Home Design
- Beach Box Architecture
- Reverse Style Home
- Frame Construction
- Wood Siding
- Vinyl Siding
- Piling Construction
Interior Spaces
- 1,889 Sq Ft Home
- Cathedral Ceiling
- Mud Room
- Utility Room
- Tile Flooring
- Canal Views
Kitchen
- Oven or Range
- Microwave
- Ice Maker
- Dishwasher
Bedrooms and Bathrooms
- 4 Bedrooms
- 3 Full Bathrooms
Laundry
- Dryer
- Washer
Parking
- Paved Parking
- Off-Street Parking
Outdoor Features
- In Ground Pool
- Bulkhead
Utilities
- Heat Pump System
- Municipal Utilities District Water
- Septic Tank
Community Details
Overview
- Association fees include electricity, common insurance, management, pool, security
- Colington Hrbr Subdivision
Amenities
- Clubhouse
Recreation
- Boat Dock
- Community Playground
- Community Pool
- Park
Map
Home Values in the Area
Average Home Value in this Area
Tax History
| Year | Tax Paid | Tax Assessment Tax Assessment Total Assessment is a certain percentage of the fair market value that is determined by local assessors to be the total taxable value of land and additions on the property. | Land | Improvement |
|---|---|---|---|---|
| 2025 | $2,728 | $626,200 | $192,000 | $434,200 |
| 2024 | $2,146 | $343,300 | $124,000 | $219,300 |
| 2023 | $260 | $379,390 | $124,000 | $255,390 |
| 2022 | $2,111 | $343,300 | $124,000 | $219,300 |
| 2021 | $2,077 | $343,300 | $124,000 | $219,300 |
| 2020 | $2,075 | $343,808 | $124,000 | $219,808 |
| 2019 | $1,792 | $251,100 | $84,600 | $166,500 |
| 2018 | $1,792 | $251,100 | $84,600 | $166,500 |
| 2017 | $1,788 | $251,100 | $84,600 | $166,500 |
| 2016 | $1,655 | $246,200 | $84,600 | $161,600 |
| 2014 | $1,605 | $246,200 | $84,600 | $161,600 |
Property History
| Date | Event | Price | List to Sale | Price per Sq Ft |
|---|---|---|---|---|
| 10/31/2025 10/31/25 | Price Changed | $615,000 | -5.2% | $326 / Sq Ft |
| 10/21/2025 10/21/25 | Price Changed | $649,000 | -5.1% | $344 / Sq Ft |
| 10/09/2025 10/09/25 | Price Changed | $684,000 | -2.1% | $362 / Sq Ft |
| 08/15/2025 08/15/25 | Price Changed | $699,000 | -3.6% | $370 / Sq Ft |
| 08/01/2025 08/01/25 | For Sale | $725,000 | -- | $384 / Sq Ft |
Purchase History
| Date | Type | Sale Price | Title Company |
|---|---|---|---|
| Warranty Deed | $3,348,000 | None Listed On Document | |
| Warranty Deed | $2,970,000 | Rose Harrison Gilreath & Power | |
| Special Warranty Deed | -- | None Available | |
| Trustee Deed | $259,368 | None Available | |
| Warranty Deed | $325,000 | None Available | |
| Warranty Deed | -- | None Available |
Mortgage History
| Date | Status | Loan Amount | Loan Type |
|---|---|---|---|
| Open | $446,400 | New Conventional | |
| Previous Owner | $155,000 | New Conventional | |
| Previous Owner | $172,000 | New Conventional | |
| Previous Owner | $240,000 | New Conventional |
Source: Outer Banks Association of REALTORS®
MLS Number: 130065
APN: 020551000
- 1021 Harbour View Dr Unit Lot 43
- 114 Prince Charles Ct Unit Lot 12
- 805 Harbour View Dr Unit Lot 21
- 111 Sir Hart Ct Unit Lot 69
- 102 King Edward Ct Unit Lot 21-U
- 104 King William Ct Unit Lot 39
- 101 Inlet Ct Unit /LOT: 79
- 313 Sir Chandler Dr Unit 106
- 104 Inlet Ct Unit 84 & 85
- 1601 Harbour View Dr Unit 8
- 209 Sir Chandler Dr
- 134 Lee Ct Unit Lot 38
- 147 Sir Chandler Dr Unit Lot 73
- 113 Old Holly Ln Unit Lot 68
- 130 Roanoke Dr Unit 110
- 1804 Harbour View Dr Unit Lot 91-O
- 427 Harbour View Dr Unit Lot134-A
- 164 Shingle Landing Ln Unit Lot 29
- 164 Shingle Landing Ln
- 409 Harbour View Dr Unit Lot 31
