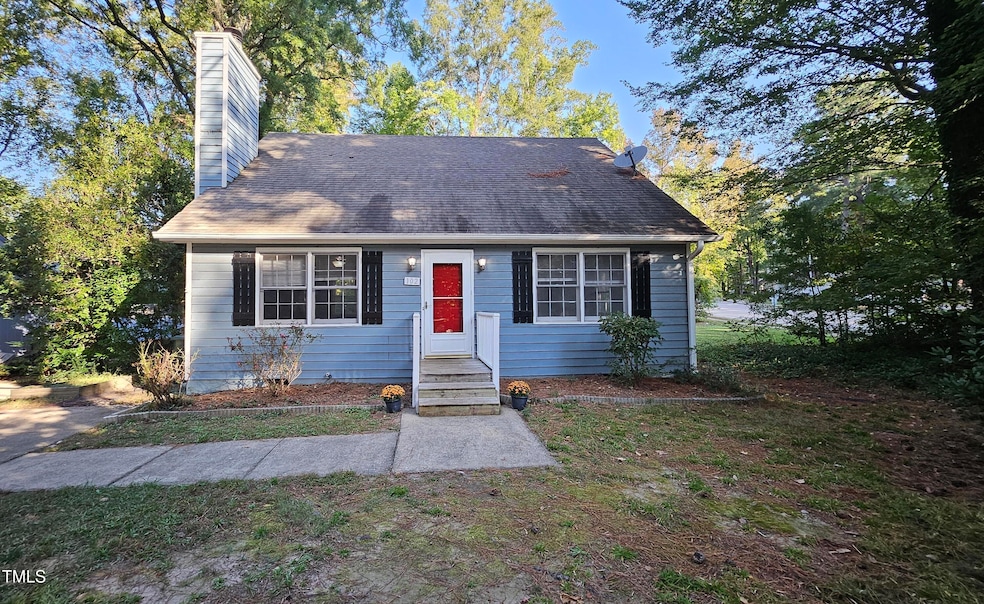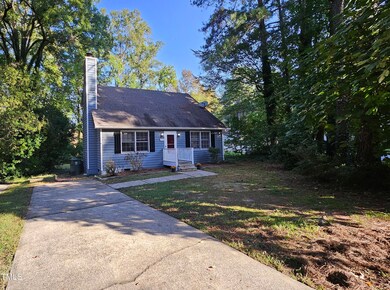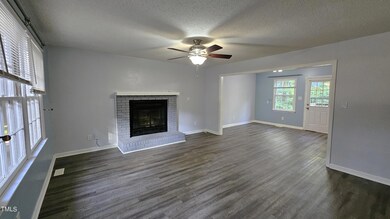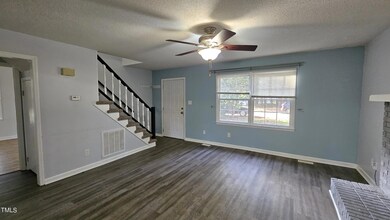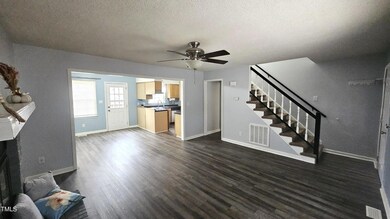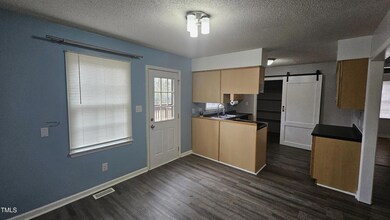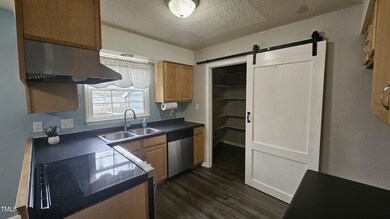
102 Creighton Ct Cary, NC 27511
South Cary NeighborhoodHighlights
- Craftsman Architecture
- Private Lot
- Wood Frame Window
- Briarcliff Elementary School Rated A
- Stainless Steel Appliances
- Cul-De-Sac
About This Home
As of March 2025Location Location Location!!! This Charming house is located in heart of Cary, offering a perfect blend of comfort and convenience! The living area features cozy laminate floors and a wood burning fireplace. Step outside to enjoy the big backyard with a nice deck- a great spot for outdoor relaxation or barbecues. Just minutes from shopping centers, restaurants and downtown Cary. Don't miss the chance to make this lovely property your new home!!
Last Agent to Sell the Property
Choice Residential Real Estate License #297306 Listed on: 10/23/2024
Home Details
Home Type
- Single Family
Est. Annual Taxes
- $2,947
Year Built
- Built in 1982
Lot Details
- 7,841 Sq Ft Lot
- Cul-De-Sac
- Private Lot
- Corner Lot
- Back and Front Yard
HOA Fees
- $29 Monthly HOA Fees
Home Design
- Craftsman Architecture
- Shingle Roof
- Wood Siding
Interior Spaces
- 1,442 Sq Ft Home
- 1-Story Property
- Ceiling Fan
- Wood Frame Window
- Window Screens
- Living Room
- Dining Room
- Basement
- Crawl Space
Kitchen
- Self-Cleaning Oven
- Free-Standing Electric Range
- Dishwasher
- Stainless Steel Appliances
- Disposal
Flooring
- Carpet
- Luxury Vinyl Tile
- Vinyl
Bedrooms and Bathrooms
- 3 Bedrooms
- 2 Full Bathrooms
- Primary bathroom on main floor
- Bathtub with Shower
Laundry
- Laundry in Kitchen
- Electric Dryer Hookup
Home Security
- Storm Doors
- Carbon Monoxide Detectors
Parking
- 2 Parking Spaces
- Private Driveway
- 1 Open Parking Space
Schools
- Briarcliff Elementary School
- East Cary Middle School
- Cary High School
Utilities
- Central Heating and Cooling System
- Heat Pump System
- Water Heater
Listing and Financial Details
- Assessor Parcel Number 0763153541
Community Details
Overview
- Association fees include unknown
- Kildaire Farms Association, Phone Number (919) 787-9000
- Kildaire Farms Subdivision
Security
- Resident Manager or Management On Site
Ownership History
Purchase Details
Home Financials for this Owner
Home Financials are based on the most recent Mortgage that was taken out on this home.Purchase Details
Home Financials for this Owner
Home Financials are based on the most recent Mortgage that was taken out on this home.Purchase Details
Purchase Details
Home Financials for this Owner
Home Financials are based on the most recent Mortgage that was taken out on this home.Similar Homes in Cary, NC
Home Values in the Area
Average Home Value in this Area
Purchase History
| Date | Type | Sale Price | Title Company |
|---|---|---|---|
| Warranty Deed | $410,000 | None Listed On Document | |
| Warranty Deed | $410,000 | None Listed On Document | |
| Warranty Deed | $172,000 | None Available | |
| Quit Claim Deed | -- | None Available | |
| Interfamily Deed Transfer | -- | -- | |
| Warranty Deed | $127,500 | -- |
Mortgage History
| Date | Status | Loan Amount | Loan Type |
|---|---|---|---|
| Open | $402,573 | FHA | |
| Closed | $402,573 | FHA | |
| Previous Owner | $241,000 | New Conventional | |
| Previous Owner | $216,000 | New Conventional | |
| Previous Owner | $172,000 | Purchase Money Mortgage | |
| Previous Owner | $140,000 | Fannie Mae Freddie Mac | |
| Previous Owner | $101,600 | Purchase Money Mortgage | |
| Closed | $14,850 | No Value Available |
Property History
| Date | Event | Price | Change | Sq Ft Price |
|---|---|---|---|---|
| 03/31/2025 03/31/25 | Sold | $410,000 | 0.0% | $284 / Sq Ft |
| 02/28/2025 02/28/25 | Pending | -- | -- | -- |
| 01/08/2025 01/08/25 | Price Changed | $410,000 | -1.2% | $284 / Sq Ft |
| 12/19/2024 12/19/24 | Price Changed | $415,000 | -1.2% | $288 / Sq Ft |
| 10/23/2024 10/23/24 | For Sale | $420,000 | +2.4% | $291 / Sq Ft |
| 10/19/2024 10/19/24 | Off Market | $410,000 | -- | -- |
| 10/19/2024 10/19/24 | For Sale | $420,000 | -- | $291 / Sq Ft |
Tax History Compared to Growth
Tax History
| Year | Tax Paid | Tax Assessment Tax Assessment Total Assessment is a certain percentage of the fair market value that is determined by local assessors to be the total taxable value of land and additions on the property. | Land | Improvement |
|---|---|---|---|---|
| 2024 | $2,947 | $349,067 | $180,000 | $169,067 |
| 2023 | $2,490 | $246,504 | $110,000 | $136,504 |
| 2022 | $2,398 | $246,504 | $110,000 | $136,504 |
| 2021 | $2,349 | $246,504 | $110,000 | $136,504 |
| 2020 | $2,362 | $246,504 | $110,000 | $136,504 |
| 2019 | $1,920 | $177,433 | $82,000 | $95,433 |
| 2018 | $1,802 | $177,433 | $82,000 | $95,433 |
| 2017 | $1,732 | $177,433 | $82,000 | $95,433 |
| 2016 | $1,707 | $177,433 | $82,000 | $95,433 |
| 2015 | $1,634 | $163,986 | $68,000 | $95,986 |
| 2014 | $1,542 | $163,986 | $68,000 | $95,986 |
Agents Affiliated with this Home
-
Elif Dilekoglu
E
Seller's Agent in 2025
Elif Dilekoglu
Choice Residential Real Estate
(919) 244-7942
2 in this area
32 Total Sales
-
Paul Romano
P
Buyer's Agent in 2025
Paul Romano
Costello Real Estate & Investm
(631) 219-5035
1 in this area
26 Total Sales
Map
Source: Doorify MLS
MLS Number: 10059161
APN: 0763.09-15-3541-000
- 404 SW Maynard Rd
- 151 Lake Pine Dr Unit 1713B
- 102 Brush Stream Dr
- 146 Greenmont Ln
- 511 Normandy St
- 104 Greenmont Ln
- 109 Grey Fox Ct
- 104 Silver Fox Ct
- 110 Virens Dr
- 216 Climbing Ivy Ct
- 102 Climbing Ivy Ct
- 217 Danforth Dr
- 113 Spring Cove Dr
- 209 Climbing Ivy Ct
- 141 Riverwalk Cir
- 129 Spring Cove Dr
- 134 Riverwalk Cir
- 100 Granby Ct
- 119 Danforth Dr
- 111 Strass Ct
