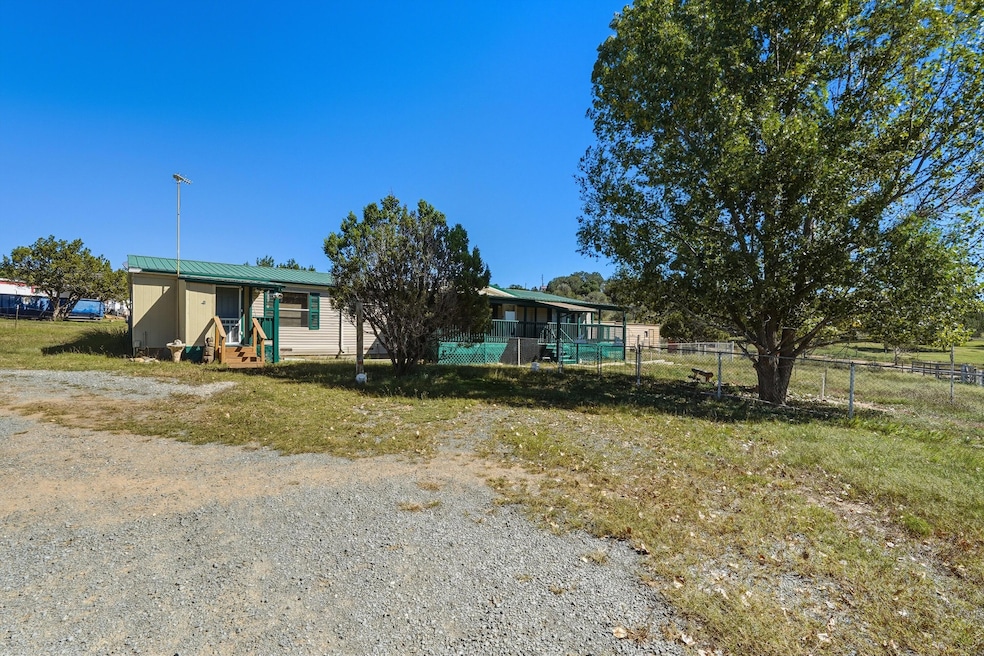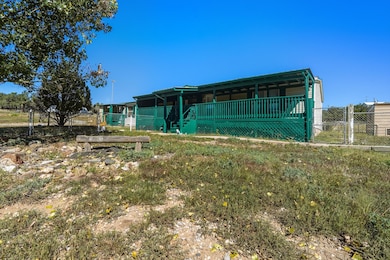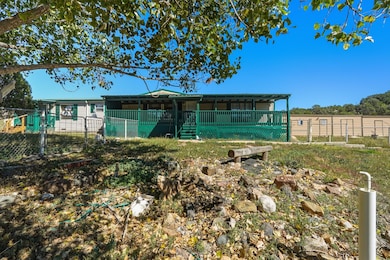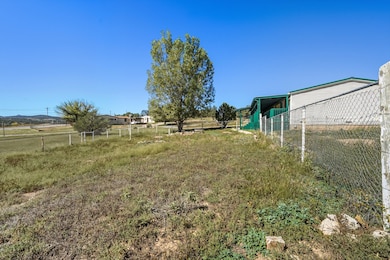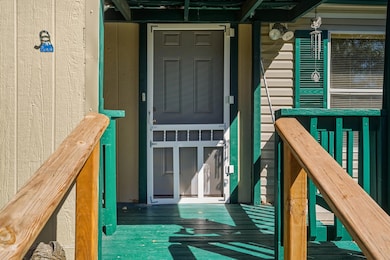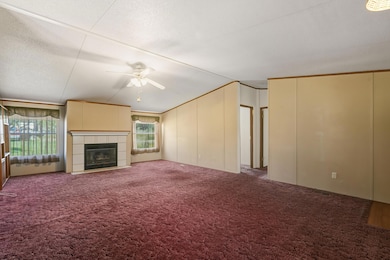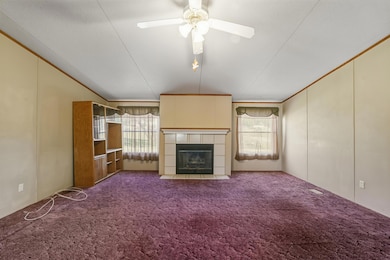
102 Crest View Rd Capitan, NM 88316
Estimated payment $1,358/month
Highlights
- Deck
- Hydromassage or Jetted Bathtub
- Refrigerated Cooling System
- Capitan Elementary School Rated A-
- Double Pane Windows
- Views
About This Home
Wecome to this 1 owner home will beautiful mountain views. You'll love the large open kitchen with abundant storage and clean well kept appliances. Living room is spacious and features vaulted ceilings as well as a gas fireplace. Separate dining space as well. Primary suite features a nice bathroom and large closet. There are 3 additional bedrooms plus a bonus room which could make for a great office or easily be converted to a 5th bedroom if you prefer. Relax on the deck and enjoy the views. Large metal building is sectioned off for a workshop, feed storage or chicken coop. RV hookups including electric, water & sewer. There are several individually fenced areas that could be great for horses or pets. Come see this move in ready home today.
Property Details
Home Type
- Manufactured Home
Est. Annual Taxes
- $730
Year Built
- Built in 2000
Lot Details
- 1.51 Acre Lot
- South Facing Home
- Landscaped
Home Design
- Permanent Foundation
- Pitched Roof
- Metal Roof
- Vinyl Siding
Interior Spaces
- 2,044 Sq Ft Home
- Property has 1 Level
- Gas Log Fireplace
- Double Pane Windows
- Insulated Windows
- Electric Dryer Hookup
- Property Views
Kitchen
- Free-Standing Electric Range
- Microwave
Flooring
- Carpet
- Laminate
Bedrooms and Bathrooms
- 4 Bedrooms
- 2 Full Bathrooms
- Dual Sinks
- Hydromassage or Jetted Bathtub
Outdoor Features
- Deck
- Outdoor Storage
Mobile Home
- Mobile Home is 28 x 73 Feet
Utilities
- Refrigerated Cooling System
- Forced Air Heating System
- Heating System Uses Natural Gas
- Electricity Not Available
- Septic Tank
Community Details
- Built by Fleetwood
- Fleetwood Woodland
Listing and Financial Details
- Assessor Parcel Number 0353715
Map
Tax History
| Year | Tax Paid | Tax Assessment Tax Assessment Total Assessment is a certain percentage of the fair market value that is determined by local assessors to be the total taxable value of land and additions on the property. | Land | Improvement |
|---|---|---|---|---|
| 2025 | $645 | $45,307 | $5,422 | $39,885 |
| 2024 | $730 | $43,987 | $5,264 | $38,723 |
| 2023 | $730 | $42,706 | $5,111 | $37,595 |
| 2022 | $627 | $41,462 | $4,962 | $36,500 |
| 2021 | $603 | $40,250 | $4,817 | $35,433 |
| 2020 | $655 | $39,079 | $4,677 | $34,402 |
| 2019 | $639 | $38,312 | $4,585 | $33,727 |
| 2018 | $615 | $37,196 | $4,451 | $32,745 |
| 2017 | $575 | $36,112 | $4,321 | $31,791 |
| 2015 | $595 | $36,115 | $4,321 | $31,794 |
| 2014 | $594 | $36,115 | $4,321 | $31,794 |
Property History
| Date | Event | Price | List to Sale | Price per Sq Ft |
|---|---|---|---|---|
| 11/09/2025 11/09/25 | Pending | -- | -- | -- |
| 10/19/2025 10/19/25 | For Sale | $249,900 | -- | $122 / Sq Ft |
About the Listing Agent

Evan Schuster, an expert in real estate for over 20 years, is the CEO and head of the Schuster Team at Keller Williams Realty.
Evan has worked his way to the top of real estate with his business, Schuster Team, being in the top five companies based on sales volume in the Albuquerque metro area of New Mexico. His expert knowledge and friendly approach allows his clients to feel at ease with full confidence that he can sell and/or find their dream home within a short time
The Schuster's Other Listings
Source: Southwest MLS (Greater Albuquerque Association of REALTORS®)
MLS Number: 1093198
APN: 4076051073134000000
- 112 Mount Terrace
- 109 Crest View Rd
- 201 Rockridge Dr
- 112 Promise Ln
- 144 Crest View Rd
- 140 W Grand View Rd
- 2067 State Highway 48
- 170 W Grandview Rd
- 107 Wanda Cir
- 2099
- 137 Lavano Dr
- 104 N View Dr
- 117 Lodestar
- 8412 Us Highway 380
- 8406 US Hwy 380
- 147 Coyote Ridge Trail
- 252 Bancroft Rd
- 109 Salado Rd
- Lot 8&9 Lookout Peak Rd
- 112 Ridley Rd
