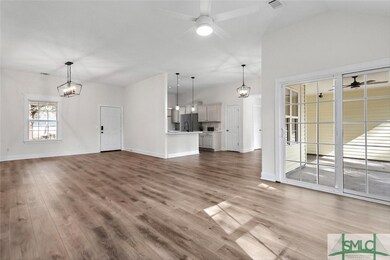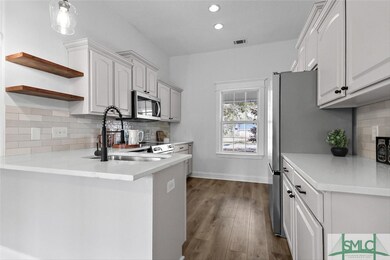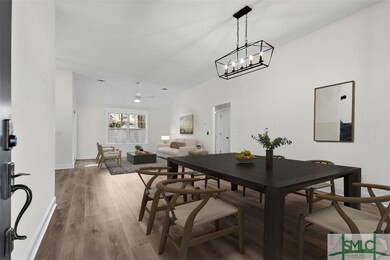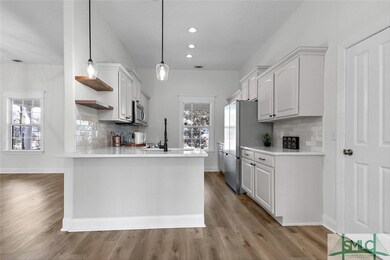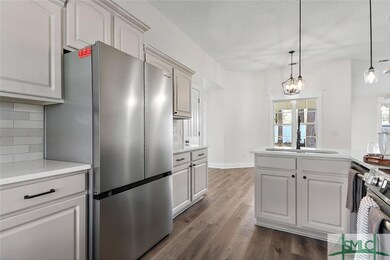
102 Crooked Oaks Dr Rincon, GA 31326
Highlights
- Primary Bedroom Suite
- A-Frame Home
- No HOA
- Blandford Elementary School Rated A-
- Vaulted Ceiling
- Covered Patio or Porch
About This Home
As of February 2025Inviting! Reimagined grand open floor plan with soaring smooth ceilings and lots of natural lighting! 4 bedrooms, 2 full bathrooms, great room open to dining area. Upgraded kitchen with tons of cabinets, new quartz countertops with breakfast bar, tile backsplash, stainless steel appliances and floating shelves. This modern kitchen is a chef's dream come true! Primary ensuite with new dual vanities, separate walk-in shower, garden tub and a large walk-in closet. Huge 4th bedroom could be used as den/playroom/office so much room to roam!! All new vinyl plank flooring in living spaces, new carpets in bedroom, fresh interior paint, designer light fixtures/ceiling fans, new vanities and a new roof to name a few of the upgrades. Front porch and covered back porch in the fenced in backyard are not to be missed. Conveniently located with all types of shopping and restaurants within walking distance. Don't let this one pass you by, call your favorite Realtor today.
Last Agent to Sell the Property
NorthGroup Real Estate, Inc. License #167646 Listed on: 01/16/2025
Home Details
Home Type
- Single Family
Est. Annual Taxes
- $2,938
Year Built
- Built in 2007
Lot Details
- 0.28 Acre Lot
- Fenced Yard
- Wood Fence
- Property is zoned R-4
Home Design
- A-Frame Home
- Traditional Architecture
- Slab Foundation
- Asphalt Roof
- Vinyl Siding
Interior Spaces
- 2,040 Sq Ft Home
- 1-Story Property
- Vaulted Ceiling
- Recessed Lighting
- Pull Down Stairs to Attic
Kitchen
- Breakfast Bar
- Self-Cleaning Oven
- Range
- Microwave
- Dishwasher
Bedrooms and Bathrooms
- 4 Bedrooms
- Primary Bedroom Suite
- 2 Full Bathrooms
- Double Vanity
- Garden Bath
- Separate Shower
Outdoor Features
- Covered Patio or Porch
Schools
- Rincon Elementary School
- Effingham Middle School
- Effingham High School
Utilities
- Central Heating and Cooling System
- Underground Utilities
- Electric Water Heater
Community Details
- No Home Owners Association
- Picket Fences Subdivision
Listing and Financial Details
- Tax Lot 38
- Assessor Parcel Number R2560-00000-038-000
Ownership History
Purchase Details
Home Financials for this Owner
Home Financials are based on the most recent Mortgage that was taken out on this home.Purchase Details
Home Financials for this Owner
Home Financials are based on the most recent Mortgage that was taken out on this home.Purchase Details
Home Financials for this Owner
Home Financials are based on the most recent Mortgage that was taken out on this home.Purchase Details
Home Financials for this Owner
Home Financials are based on the most recent Mortgage that was taken out on this home.Purchase Details
Home Financials for this Owner
Home Financials are based on the most recent Mortgage that was taken out on this home.Purchase Details
Purchase Details
Purchase Details
Similar Homes in Rincon, GA
Home Values in the Area
Average Home Value in this Area
Purchase History
| Date | Type | Sale Price | Title Company |
|---|---|---|---|
| Warranty Deed | $325,000 | -- | |
| Warranty Deed | $236,000 | -- | |
| Quit Claim Deed | -- | -- | |
| Deed | $179,900 | -- | |
| Deed | $40,000 | -- | |
| Warranty Deed | $37,500 | -- | |
| Quit Claim Deed | -- | -- | |
| Warranty Deed | $285,000 | -- |
Mortgage History
| Date | Status | Loan Amount | Loan Type |
|---|---|---|---|
| Open | $335,725 | New Conventional | |
| Previous Owner | $216,117 | FHA | |
| Previous Owner | $166,915 | New Conventional | |
| Previous Owner | $169,203 | VA | |
| Previous Owner | $184,096 | VA | |
| Previous Owner | $181,959 | VA | |
| Previous Owner | $183,767 | VA | |
| Previous Owner | $136,000 | New Conventional |
Property History
| Date | Event | Price | Change | Sq Ft Price |
|---|---|---|---|---|
| 02/28/2025 02/28/25 | Sold | $325,000 | -1.5% | $159 / Sq Ft |
| 01/16/2025 01/16/25 | For Sale | $329,900 | +39.8% | $162 / Sq Ft |
| 11/19/2021 11/19/21 | Sold | $236,000 | +2.6% | $141 / Sq Ft |
| 10/17/2021 10/17/21 | Pending | -- | -- | -- |
| 10/08/2021 10/08/21 | For Sale | $230,000 | -- | $138 / Sq Ft |
Tax History Compared to Growth
Tax History
| Year | Tax Paid | Tax Assessment Tax Assessment Total Assessment is a certain percentage of the fair market value that is determined by local assessors to be the total taxable value of land and additions on the property. | Land | Improvement |
|---|---|---|---|---|
| 2024 | $2,938 | $114,886 | $22,800 | $92,086 |
| 2023 | $2,798 | $114,782 | $17,600 | $97,182 |
| 2022 | $2,408 | $91,445 | $17,600 | $73,845 |
| 2021 | $1,877 | $73,005 | $14,000 | $59,005 |
| 2020 | $1,934 | $69,314 | $14,000 | $55,314 |
| 2019 | $1,904 | $69,314 | $14,000 | $55,314 |
| 2018 | $1,811 | $67,596 | $14,000 | $53,596 |
| 2017 | $1,810 | $66,573 | $14,000 | $52,573 |
| 2016 | $1,869 | $68,140 | $16,000 | $52,140 |
| 2015 | -- | $64,140 | $12,000 | $52,140 |
| 2014 | -- | $64,140 | $12,000 | $52,140 |
| 2013 | -- | $58,539 | $6,400 | $52,139 |
Agents Affiliated with this Home
-
Robin Ferreira

Seller's Agent in 2025
Robin Ferreira
NorthGroup Real Estate, Inc.
(912) 346-7754
6 in this area
70 Total Sales
-
Tiffany Smith
T
Buyer's Agent in 2025
Tiffany Smith
Keller Williams Coastal Area P
(515) 867-8618
2 in this area
11 Total Sales
-
Angel Thomas

Seller's Agent in 2021
Angel Thomas
Keller Williams Realty Coastal
(912) 704-1053
10 in this area
57 Total Sales
-
Tammy Frye

Buyer's Agent in 2021
Tammy Frye
Keller Williams Realty Coastal
(912) 713-2278
10 in this area
50 Total Sales
Map
Source: Savannah Multi-List Corporation
MLS Number: 324624
APN: R2560-00000-038-000
- 106 Crooked Oaks Dr
- 200 Crooked Oaks Dr
- 70 Barksdale Dr
- 208 Crooked Oaks Dr
- 0 Hwy 21 Unit 285997
- 151 Gavin Way
- 222 Hayden Place
- 230 Sterling Dr
- 0 Cricket Ln Unit 10487236
- 0 Cricket Ln Unit 327918
- 0 Magnolia Dr
- 194 Gavin Way
- 208 Pineland Dr
- 107 Amber Dr
- 605 Jaudon St
- 226 Oxford Cir
- 2 Hickory Rd
- 168 Sherwood Rd
- 315 Jessica Ln
- 0 Scott Ave Unit 10569159


