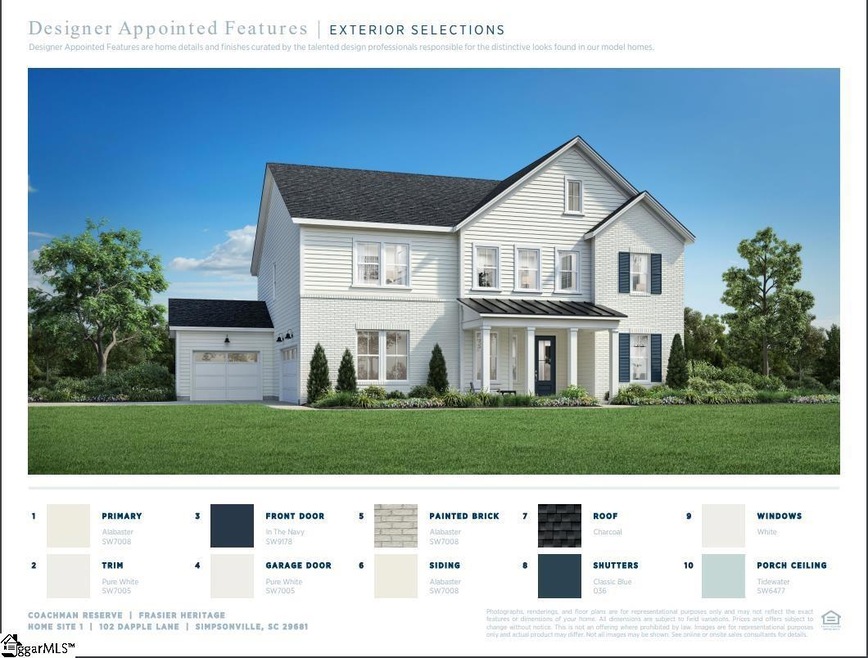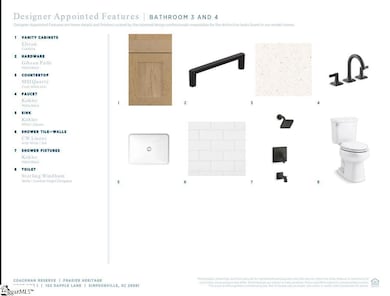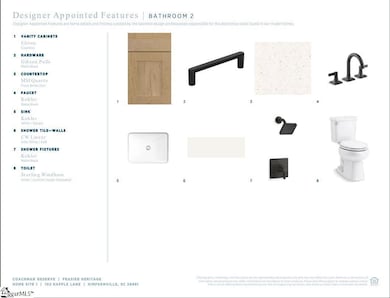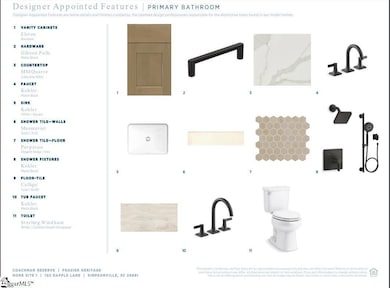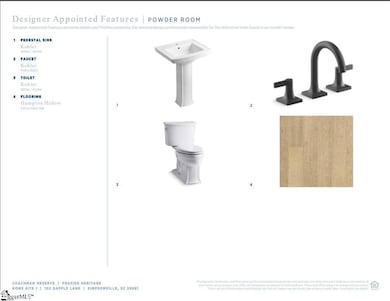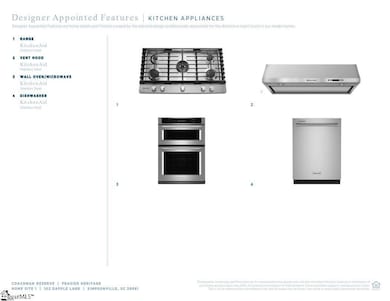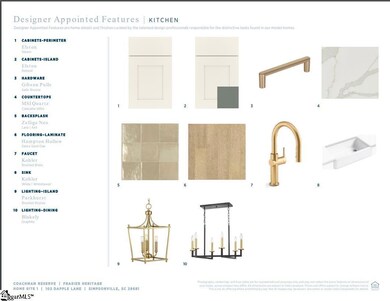
102 Dapple Ln Unit Homesite 01 Simpsonville, SC 29681
Highlights
- New Construction
- 0.57 Acre Lot
- Bonus Room
- Ruldolph G. Gordon School at Jones Mill Rated A-
- Traditional Architecture
- Breakfast Room
About This Home
As of August 2025The Frasier offers a beautiful open floor plan for modern living. A lovely dining room is adjacent to the airy foyer, which offers views to the spacious great room. Adjacent to a charming casual dining area with rear yard access, the well-appointed kitchen offers an oversized center island with breakfast bar, plenty of counter and cabinet space, an ample walk-in pantry, and a butler pantry with a pass-through to the dining room. The gorgeous primary bedroom suite is enhanced by dual walk-in closets and a gracious primary bath with dual vanities, a luxe shower, linen storage, and a private water closet. Secondary bedrooms, two with a shared bath with a separate vanity area, one with a shared hall bath, feature walk-in closets. Additional highlights include a versatile first-floor bedroom with a walk-in closet and a private bath, a generous loft, easily accessible second-floor laundry, a powder room, a drop zone, and ample additional storage.
Last Agent to Sell the Property
Toll Brothers Real Estate, Inc License #103507 Listed on: 03/02/2025

Home Details
Home Type
- Single Family
Lot Details
- 0.57 Acre Lot
- Cul-De-Sac
HOA Fees
- $70 Monthly HOA Fees
Parking
- 3 Car Attached Garage
Home Design
- New Construction
- Traditional Architecture
- Slab Foundation
- Architectural Shingle Roof
- Hardboard
Interior Spaces
- 4,060 Sq Ft Home
- 3,800-3,999 Sq Ft Home
- 2-Story Property
- Smooth Ceilings
- Living Room
- Breakfast Room
- Dining Room
- Bonus Room
- Laminate Flooring
- Storage In Attic
- Gas Cooktop
Bedrooms and Bathrooms
- 5 Bedrooms | 1 Main Level Bedroom
- 4.5 Bathrooms
Laundry
- Laundry Room
- Laundry on upper level
Schools
- Rudolph Gordon Elementary And Middle School
- Fountain Inn High School
Utilities
- Central Air
- Heating System Uses Natural Gas
- Tankless Water Heater
- Septic Tank
Community Details
- Coachman Reserve Subdivision
- Mandatory home owners association
Listing and Financial Details
- Tax Lot 01
- Assessor Parcel Number 1480000107
Similar Homes in Simpsonville, SC
Home Values in the Area
Average Home Value in this Area
Property History
| Date | Event | Price | Change | Sq Ft Price |
|---|---|---|---|---|
| 08/06/2025 08/06/25 | Sold | $829,497 | -1.8% | $218 / Sq Ft |
| 06/09/2025 06/09/25 | Pending | -- | -- | -- |
| 06/09/2025 06/09/25 | Price Changed | $845,000 | 0.0% | $222 / Sq Ft |
| 03/02/2025 03/02/25 | For Sale | $844,900 | -- | $222 / Sq Ft |
Tax History Compared to Growth
Agents Affiliated with this Home
-
J
Seller's Agent in 2025
Joshua Olson
Toll Brothers Real Estate, Inc
(864) 423-6789
1 in this area
46 Total Sales
-

Buyer's Agent in 2025
Jevon Clarke
Keller Williams Grv Upst
(336) 327-1277
10 in this area
363 Total Sales
Map
Source: Greater Greenville Association of REALTORS®
MLS Number: 1549607
- 104 Dapple Ln
- 104 Dapple Ln Unit Homesite 02
- 213 Dapple Ln
- 213 Dapple Ln Unit Homesite 15
- 211 Belgian Ln
- 211 Belgian Ln Unit Homesite 53
- 5 Modesto Ln
- 512 Ladysmith Dr
- 109 Cooper Dr
- 39 Modesto Ln
- 106 Modesto Ln
- 105 Modesto Ln
- 20 Modesto Ln
- 36 Prince Williams Ct
- Flynn Elite Plan at Coachman Reserve
- Huntsman Plan at Coachman Reserve
- Wrylie Plan at Coachman Reserve
- Frasier Plan at Coachman Reserve
- Alisa Plan at Coachman Reserve
- Latimore Plan at Coachman Reserve
