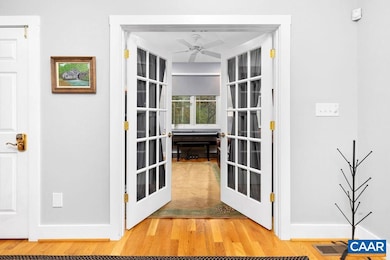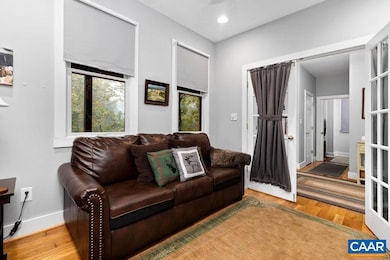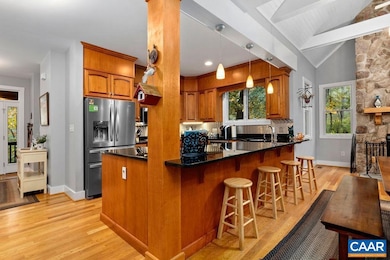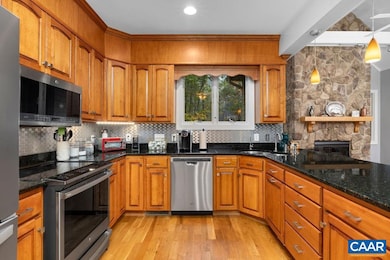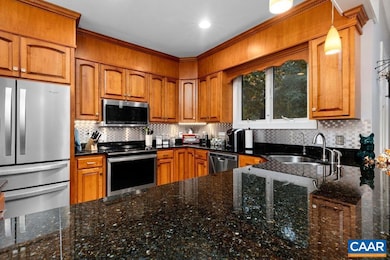102 Devils Knob Loop Roseland, VA 22967
Estimated payment $4,003/month
Highlights
- Beach
- Bar or Lounge
- Craftsman Architecture
- Golf Club
- Transportation Service
- Community Lake
About This Home
BRAND NEW ROOF INSTALLED JUNE 2025!!This mountain home is presently producing income and also serves as second home getaway for the owners. This craftsman style 3 bedroom home has a 4th room that can also be used as a bedroom. No steps to the front door, a main level primary bedroom and a wonderful kitchen highlight the main living area, along with a wood burning fireplace. Extras include a full size backup generator, an electric car recharging station, conditioned crawl space with lots of storage.,Granite Counter,Wood Cabinets,Fireplace in Living Room
Listing Agent
(434) 325-2281 smsales1@aol.com WINTERGREEN REALTY, LLC License #0225096905[3785] Listed on: 02/28/2025
Home Details
Home Type
- Single Family
Est. Annual Taxes
- $3,410
Year Built
- Built in 2006
Lot Details
- 0.35 Acre Lot
- Sloped Lot
- Wooded Lot
- Property is zoned RPC, Residential Planned Communit
HOA Fees
- $178 Monthly HOA Fees
Home Design
- Craftsman Architecture
- Block Foundation
- Cement Siding
Interior Spaces
- 2,556 Sq Ft Home
- Property has 2 Levels
- Wood Burning Fireplace
- Entrance Foyer
- Family Room
- Dining Room
- Bonus Room
- Home Security System
Flooring
- Wood
- Carpet
- Ceramic Tile
Bedrooms and Bathrooms
- 2.5 Bathrooms
Laundry
- Laundry Room
- Dryer
- Washer
Schools
- Rockfish Elementary School
- Nelson Middle School
- Nelson High School
Utilities
- Central Heating and Cooling System
- Heating System Powered By Owned Propane
- Programmable Thermostat
Community Details
Overview
- Association fees include trash, pool(s), management, reserve funds, road maintenance
- Wintergreen Resort Subdivision
- Electric Vehicle Charging Station
- Community Lake
- Mountainous Community
Amenities
- Transportation Service
- Clubhouse
- Community Library
- Bar or Lounge
Recreation
- Beach
- Golf Club
- Tennis Courts
- Community Playground
- Community Pool
- Jogging Path
Security
- Security Service
Map
Home Values in the Area
Average Home Value in this Area
Tax History
| Year | Tax Paid | Tax Assessment Tax Assessment Total Assessment is a certain percentage of the fair market value that is determined by local assessors to be the total taxable value of land and additions on the property. | Land | Improvement |
|---|---|---|---|---|
| 2025 | $3,260 | $501,500 | $80,000 | $421,500 |
| 2024 | $3,260 | $501,500 | $80,000 | $421,500 |
| 2023 | $3,260 | $501,500 | $80,000 | $421,500 |
| 2022 | $3,260 | $501,500 | $80,000 | $421,500 |
| 2021 | $2,416 | $335,600 | $45,000 | $290,600 |
| 2020 | $2,416 | $335,600 | $45,000 | $290,600 |
| 2019 | $2,416 | $335,600 | $45,000 | $290,600 |
| 2018 | $2,416 | $335,600 | $45,000 | $290,600 |
| 2017 | $2,563 | $356,000 | $45,000 | $311,000 |
| 2016 | $2,563 | $356,000 | $45,000 | $311,000 |
| 2015 | $2,563 | $356,000 | $45,000 | $311,000 |
| 2014 | $2,563 | $356,000 | $45,000 | $311,000 |
Property History
| Date | Event | Price | List to Sale | Price per Sq Ft |
|---|---|---|---|---|
| 06/26/2025 06/26/25 | Price Changed | $673,000 | -0.3% | $263 / Sq Ft |
| 02/28/2025 02/28/25 | For Sale | $675,000 | -- | $264 / Sq Ft |
Purchase History
| Date | Type | Sale Price | Title Company |
|---|---|---|---|
| Special Warranty Deed | -- | None Listed On Document | |
| Bargain Sale Deed | $415,000 | Southern Title Ins Co | |
| Deed | -- | Southern Title |
Mortgage History
| Date | Status | Loan Amount | Loan Type |
|---|---|---|---|
| Previous Owner | $332,000 | New Conventional | |
| Previous Owner | $375,000 | Assumption |
Source: Bright MLS
MLS Number: 661324
APN: 11E-C-102
- 186 Hemlock Dr
- 2230 Tanners Ridge
- 2229 Tanners Ridge Condos
- 20 Buckhorn Ln
- 2226 Tanners Ridge Condos Unit 2226
- 116 E Catoctin Dr
- 2212 Tanners Ridge
- 30 Cedar Dr
- 314 E Catoctin Dr
- 2123 Fairway Woods
- 781 Devils Knob Loop
- 2031 Stone Ridge Condos
- 2025 Stone Ridge Condos
- 2028 Stone Ridge Condos
- 23 Trillium Close
- 18 Trillium Close
- 29 Trillium Close Unit A29
- 355 Devils Knob Loop
- 15 Shenandoah Ridge Ct
- 1442 Highlands Condos
- 718 Laurelwood Condos
- 31 Highland Hills Ln
- 21 Montague Ct
- 28 Montague Ct
- 651 Town Center Dr
- 22 Farmside St
- 357 Windigrove Dr
- 1750 Rosser Ave
- 1750 Rosser Ave Unit 141A BRANDON LADD CI
- 1750 Rosser Ave Unit 216 TIFFANY DRIVE
- 1750 Rosser Ave Unit 44 BRANDON LADD CIRC
- 713 Chestnut Ave Unit 1
- 108 Ridgeline Dr
- 440 Market Ave
- 440 Market Ave
- 173 Langley Dr
- 86 Summercrest Ave
- 1500 Mulberry St Unit B
- 1388 5th St Unit C
- 901 4th St


