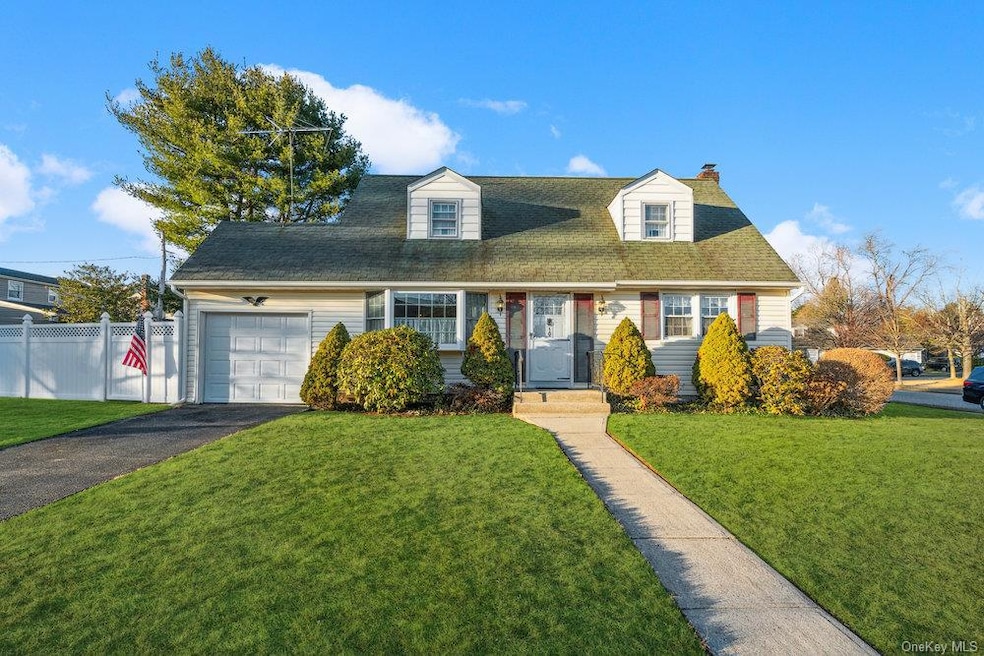
102 Devonshire Dr East Norwich, NY 11732
East Norwich NeighborhoodHighlights
- Cape Cod Architecture
- Wood Flooring
- Corner Lot
- Theodore Roosevelt Elementary School Rated A
- Main Floor Bedroom
- Formal Dining Room
About This Home
As of January 2025Charming Sunny 4 Bedroom Cape In Radcliff Manor. Eat In Kitchen w Pantry, Hardwood Floors, Newer Windows, New Hot Water Heater and Oil Tank. Gas on the street. Full Basement, Partially Finished. One Car Garage. Lovely Flat Fenced Yard., Additional information: Appearance:MINT
Last Agent to Sell the Property
Signature Premier Properties Brokerage Phone: 516-661-1004 License #30JO0930115 Listed on: 12/18/2024

Last Buyer's Agent
Signature Premier Properties Brokerage Phone: 516-661-1004 License #30JO0930115 Listed on: 12/18/2024

Home Details
Home Type
- Single Family
Est. Annual Taxes
- $9,516
Year Built
- Built in 1953
Lot Details
- 7,000 Sq Ft Lot
- Lot Dimensions are 70x100
- Back Yard Fenced
- Corner Lot
- Level Lot
Home Design
- Cape Cod Architecture
- Frame Construction
- Vinyl Siding
Interior Spaces
- 1,176 Sq Ft Home
- Chandelier
- New Windows
- Window Screens
- Formal Dining Room
- Basement Fills Entire Space Under The House
- Eat-In Kitchen
- Washer
Flooring
- Wood
- Carpet
Bedrooms and Bathrooms
- 4 Bedrooms
- Main Floor Bedroom
- 1 Full Bathroom
Parking
- Attached Garage
- Garage Door Opener
- Driveway
Schools
- Theodore Roosevelt Elementary School
- Oyster Bay High Middle School
- Oyster Bay High School
Utilities
- No Cooling
- Hot Water Heating System
- Heating System Uses Oil
- Electric Water Heater
- Cesspool
Community Details
- Park
Listing and Financial Details
- Legal Lot and Block 7 / 16
- Assessor Parcel Number 2489-24-016-00-0007-0
Ownership History
Purchase Details
Home Financials for this Owner
Home Financials are based on the most recent Mortgage that was taken out on this home.Similar Homes in the area
Home Values in the Area
Average Home Value in this Area
Purchase History
| Date | Type | Sale Price | Title Company |
|---|---|---|---|
| Deed | $703,125 | Judicial Title | |
| Deed | $703,125 | Judicial Title |
Property History
| Date | Event | Price | Change | Sq Ft Price |
|---|---|---|---|---|
| 01/20/2025 01/20/25 | Sold | $703,125 | +0.6% | $598 / Sq Ft |
| 12/27/2024 12/27/24 | Pending | -- | -- | -- |
| 12/18/2024 12/18/24 | For Sale | $699,000 | -- | $594 / Sq Ft |
Tax History Compared to Growth
Tax History
| Year | Tax Paid | Tax Assessment Tax Assessment Total Assessment is a certain percentage of the fair market value that is determined by local assessors to be the total taxable value of land and additions on the property. | Land | Improvement |
|---|---|---|---|---|
| 2025 | $1,986 | $473 | $279 | $194 |
| 2024 | $1,986 | $473 | $279 | $194 |
| 2023 | $4,892 | $473 | $279 | $194 |
| 2022 | $4,892 | $473 | $279 | $194 |
| 2021 | $4,771 | $470 | $277 | $193 |
| 2020 | $4,841 | $861 | $655 | $206 |
| 2019 | $3,425 | $861 | $655 | $206 |
| 2018 | $3,108 | $861 | $0 | $0 |
| 2017 | $915 | $861 | $655 | $206 |
| 2016 | $2,918 | $861 | $655 | $206 |
| 2015 | $1,732 | $861 | $655 | $206 |
| 2014 | $1,732 | $861 | $655 | $206 |
| 2013 | $1,593 | $861 | $655 | $206 |
Agents Affiliated with this Home
-

Seller's Agent in 2025
Paula Johnson
Signature Premier Properties
(516) 661-1004
3 in this area
24 Total Sales
Map
Source: OneKey® MLS
MLS Number: LP1439357
APN: 2489-24-016-00-0007-0
- 144 Radcliff Dr
- 412 Mill River Rd
- 1 Hawthorne Rd
- 43 Floyd Place
- 70 Sugar Toms Ln
- 199 Terrace Ln
- 363 Juniper Dr
- 150 Sugar Toms Ln
- 156 Sugar Toms Ln
- 1101 Jericho Oyster Road
- 26 Highwood Rd
- 36 Locust Ave
- 77 Auburn Ln
- 2 Blueberry Ln
- 4 Park Place
- 16 Huckleberry Ln
- 18 Pine Dr
- 539 Split Rock Rd
- 527 Split Rock Rd
- 6820 N Hempstead Turnpike
