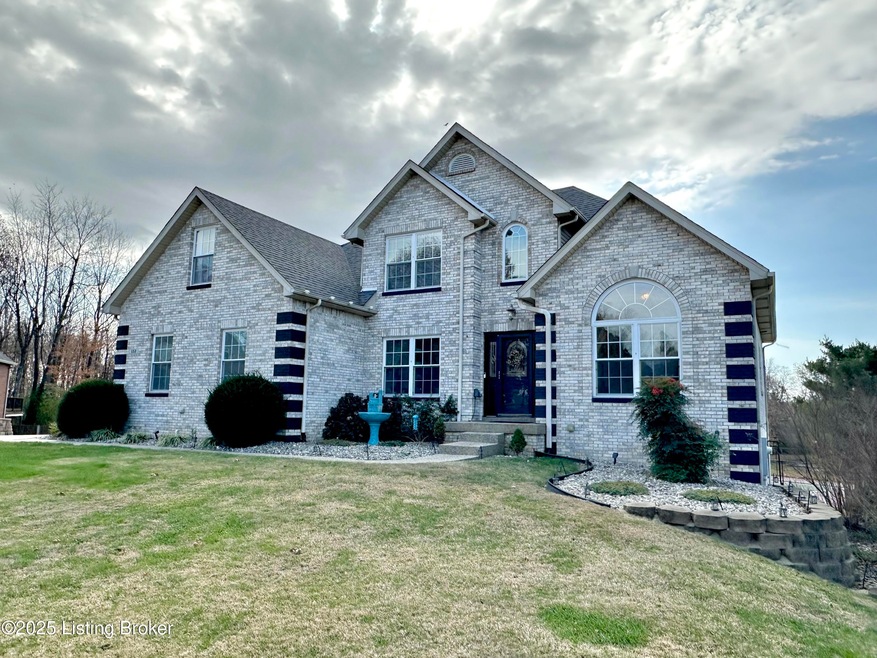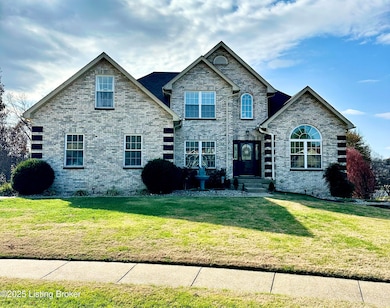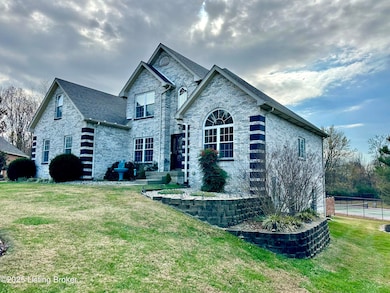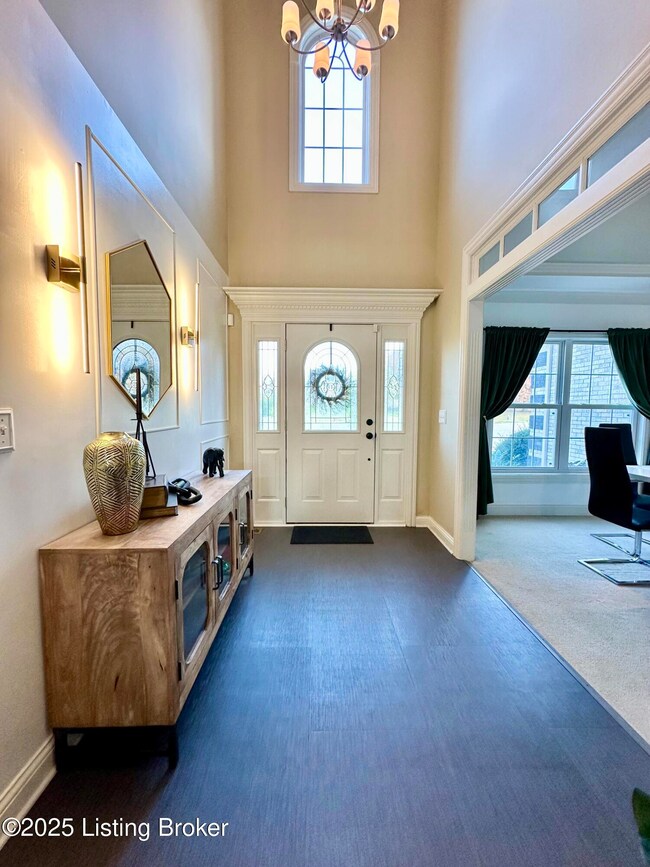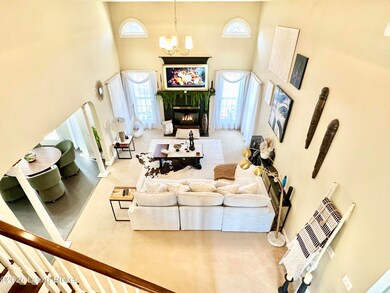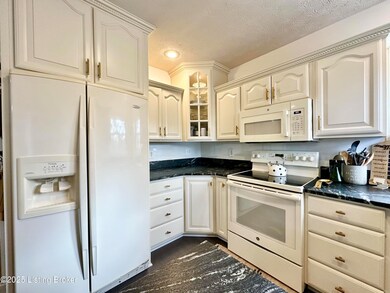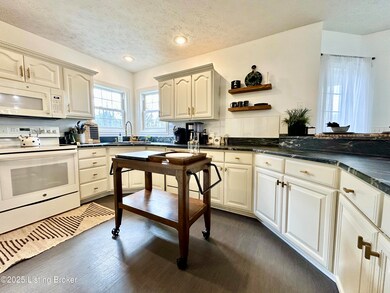102 Dover Ct Elizabethtown, KY 42701
Estimated payment $3,443/month
Highlights
- Spa
- Deck
- 2 Car Attached Garage
- Four Seasons Elementary School Rated A-
- Traditional Architecture
- Patio
About This Home
Welcome to this beautiful five-bedroom, 3.5-bathroom brick home set in a prestigious, highly sought-after neighborhood. This stunning residence boasts numerous updates, including modern light fixtures, new leathered granite countertops, updated flooring, and so much more—offering a perfect blend of luxury and comfort. With spacious living areas, this home provides plenty of room for entertaining. Enjoy peaceful mornings or relaxing evenings in the hot tub, fire up the grill in your outdoor mini kitchen, or unwind while taking in serene views from the screened-in composite deck just off the kitchen The walkout basement adds incredible versatility, featuring a bedroom, full bathroom, generous living/rec room, and additional space ideal for guests, hobbies, or extended family. This home truly checks all the boxes and offers a little something for everyone. And if you enjoy tennis or Pickleball, you'll love the neighborhood tennis court, conveniently located within walking distance. This gem won't last longcall today to schedule your tour!
Home Details
Home Type
- Single Family
Est. Annual Taxes
- $4,878
Year Built
- Built in 2003
Parking
- 2 Car Attached Garage
Home Design
- Traditional Architecture
- Brick Exterior Construction
- Shingle Roof
Interior Spaces
- 1-Story Property
- Basement
Bedrooms and Bathrooms
- 5 Bedrooms
Outdoor Features
- Spa
- Deck
- Patio
Utilities
- Forced Air Heating and Cooling System
Community Details
- Property has a Home Owners Association
- Winchester Park Subdivision
Listing and Financial Details
- Assessor Parcel Number 219-40-06-056
Map
Home Values in the Area
Average Home Value in this Area
Tax History
| Year | Tax Paid | Tax Assessment Tax Assessment Total Assessment is a certain percentage of the fair market value that is determined by local assessors to be the total taxable value of land and additions on the property. | Land | Improvement |
|---|---|---|---|---|
| 2024 | $4,878 | $518,000 | $40,500 | $477,500 |
| 2023 | $4,863 | $518,000 | $40,500 | $477,500 |
| 2022 | $2,565 | $282,500 | $40,500 | $242,000 |
| 2021 | $2,537 | $282,500 | $40,500 | $242,000 |
| 2020 | $2,565 | $282,500 | $40,500 | $242,000 |
| 2019 | $284 | $243,200 | $0 | $0 |
| 2018 | $2,516 | $244,900 | $0 | $0 |
| 2017 | $2,501 | $244,900 | $0 | $0 |
| 2016 | $0 | $232,200 | $0 | $0 |
| 2015 | $2,351 | $269,100 | $0 | $0 |
| 2012 | -- | $269,100 | $0 | $0 |
Property History
| Date | Event | Price | List to Sale | Price per Sq Ft | Prior Sale |
|---|---|---|---|---|---|
| 11/14/2025 11/14/25 | For Sale | $575,000 | +11.0% | $149 / Sq Ft | |
| 05/16/2022 05/16/22 | Sold | $518,000 | +3.6% | $135 / Sq Ft | View Prior Sale |
| 04/08/2022 04/08/22 | Pending | -- | -- | -- | |
| 04/08/2022 04/08/22 | For Sale | $499,900 | +216.5% | $130 / Sq Ft | |
| 01/15/2018 01/15/18 | Sold | $157,950 | 0.0% | $108 / Sq Ft | View Prior Sale |
| 12/11/2017 12/11/17 | Pending | -- | -- | -- | |
| 11/15/2017 11/15/17 | For Sale | $157,950 | -- | $108 / Sq Ft |
Purchase History
| Date | Type | Sale Price | Title Company |
|---|---|---|---|
| Deed | $518,000 | Durham Lee S |
Mortgage History
| Date | Status | Loan Amount | Loan Type |
|---|---|---|---|
| Open | $452,850 | VA |
Source: Metro Search, Inc.
MLS Number: 1703548
APN: 219-40-06-056
- 1528 Manchester Dr
- 1503 Grinstead Dr
- 2916 Dolphin Dr
- 1025 Colonial Dr
- 1023 Colonial Dr
- 1312 Heritage Ct
- 1019 Colonial Dr
- 1301 Farmingdale Dr
- 112 Miles Pass
- HENLEY Plan at Miles Pointe
- Freeport Plan at Miles Pointe
- CHATHAM Plan at Miles Pointe
- BELLAMY Plan at Miles Pointe
- 2924 Dolphin Dr Unit Elizabethtown KY USA
- 2924 Dolphin Dr
- 213 S Miles St
- 209 S Miles St
- 209 Miles Pass
- 213 Miles Pass
- 208 Calhoun St
- 1705 Cliff Ridge Ct
- 1115 Regency Way
- 900 David Ct
- 206 Cole Gray Blvd
- 246 Metts Ct Unit 4
- 1103 Lewis Dr
- 244 Metts Ct Unit 2
- 228 Cherokee Blvd
- 473 Bluegrass Rd
- 2458 Nelson Dr
- 906 N Main St
- 101 Cool Springs Dr
- 514 Henry St
- 414 Churchill Ct
- 203 W Warfield St
- 100 Claysville Landing
- 208 N Mulberry St Unit 2
- 309 Summit Creek Dr
- 606 Cherrywood Dr
- 214 Eagle Way
