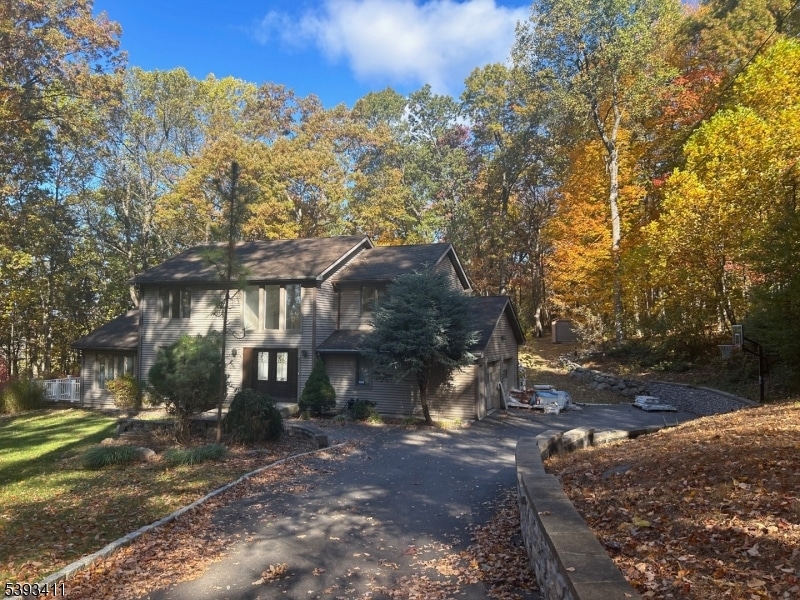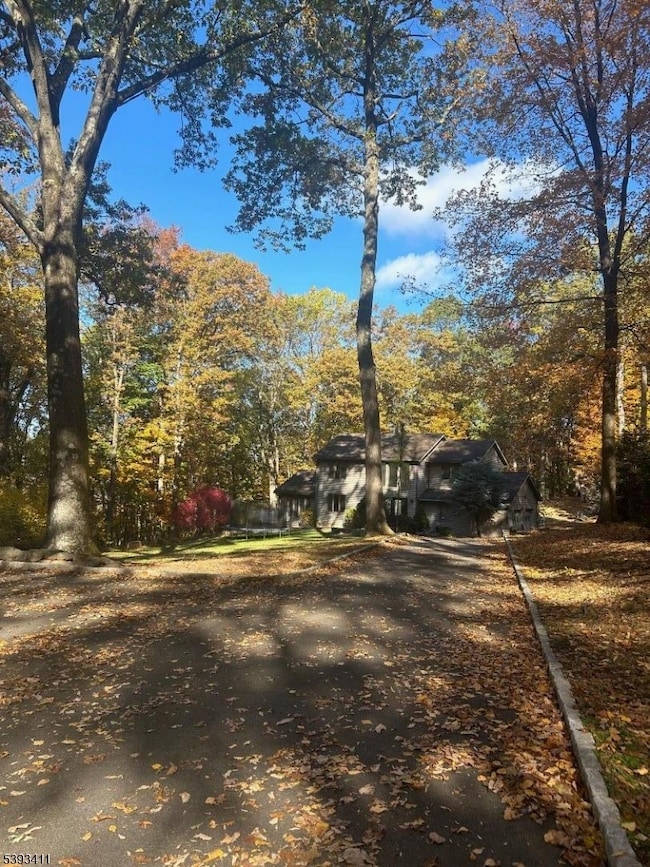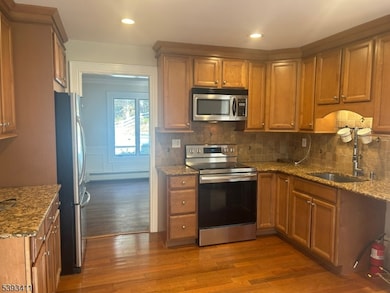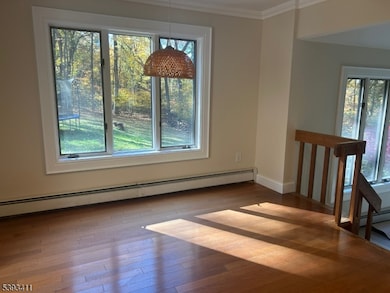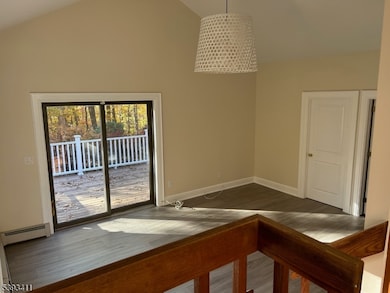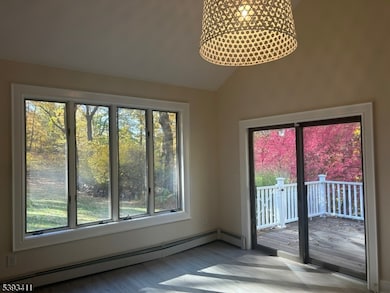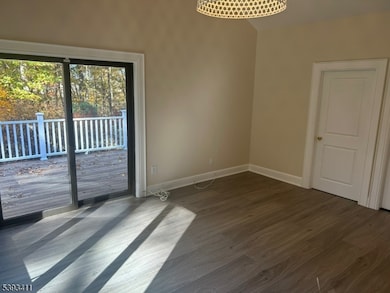102 Drakestown Rd Hackettstown, NJ 07840
Highlights
- 2.53 Acre Lot
- Deck
- Wooded Lot
- Mount Olive High School Rated A
- Recreation Room
- Vaulted Ceiling
About This Home
Nestled on a private, wooded lot, this beautiful custom home offers space, comfort and style throughout. The main level features a formal living room and dining room accented with elegant custom molding. The eat-in kitchen boasts granite countertops, stainless steel appliances and plenty of cabinetry for storage. From the kitchen, step down into a cozy family room with a vaulted ceiling and sliding doors leading to a large wraparound deck - perfect for relaxing or entertaining outdoors. An updated powder room, laundry room and convenient garage access complete this level. Upstairs, the primary suite offers a spacious walk-in closet and ensuite bathroom. Three additional bedrooms and beautifully updated main bathroom provide plenty of room for all. The finished basement includes a built-in bar and versatile space ideal for a home office, gym or recreation area. Outside, enjoy the private fenced backyard, complete with a patio and above -ground pool - the perfect setting for summer fun and quiet relaxation.
Listing Agent
RE/MAX HERITAGE PROPERTIES Brokerage Phone: 973-598-1700 Listed on: 10/28/2025
Home Details
Home Type
- Single Family
Est. Annual Taxes
- $11,870
Year Built
- Built in 1982
Lot Details
- 2.53 Acre Lot
- Level Lot
- Wooded Lot
Parking
- 2 Car Direct Access Garage
- Paver Block
Home Design
- Tile
Interior Spaces
- Vaulted Ceiling
- Ceiling Fan
- Entrance Foyer
- Family Room
- Living Room
- Formal Dining Room
- Recreation Room
- Storage Room
- Utility Room
- Fire and Smoke Detector
- Finished Basement
Kitchen
- Eat-In Kitchen
- Electric Oven or Range
- Microwave
- Dishwasher
Flooring
- Wood
- Laminate
- Stone
Bedrooms and Bathrooms
- 4 Bedrooms
- Primary bedroom located on second floor
- Powder Room
Laundry
- Laundry Room
- Dryer
- Washer
Outdoor Features
- Deck
- Patio
- Storage Shed
Schools
- Chesterstv Elementary School
- Mt.Olive Middle School
- Mt.Olive High School
Utilities
- One Cooling System Mounted To A Wall/Window
- Zoned Heating and Cooling System
- Heating System Uses Oil Above Ground
- Standard Electricity
- Well
- Water Softener is Owned
- Septic System
Community Details
- Call for details about the types of pets allowed
Listing and Financial Details
- Tenant pays for cable t.v., electric, heat, hot water, oil, snow removal
- Assessor Parcel Number 2327-08400-0000-00020-0000-
Map
Source: Garden State MLS
MLS Number: 3994991
APN: 27-08400-0000-00020
- 97 Drakestown Rd
- 50 Winding Hill Dr
- 96 Winding Hill Dr
- 169 Winding Hill Dr
- 1 Crestview Dr
- 108 U S 46
- 2 Brock Ln
- 5 Francis Terrace
- 28 Mine Hill Rd
- 19 Indian Ln
- 241 Mission Rd
- 10 Nancy Terrace
- 14 Kim Ln
- 43 Saunders Ln
- 24 Church Rd
- 45 Saunders Ln
- 16 Setting Sun Dr
- 13 Church Rd
- 55 Saxton Dr
- 9 Shadow Hill Way
- 36 Winding Hill Dr
- 123 Winding Hill Dr
- 133 Sowers Dr
- 35 Brock Ln
- 18 Brock Ln
- 120 Sowers Dr
- 401 Peachtree Village St
- 271 Main St
- 109 Center St
- 627 Washington St Unit 629
- 183 Main St
- 112 Bilby Rd
- 32 Delbarton Ct
- 59 Jane Dr Unit 59
- 303 Mercer Ct Unit 53B03
- 129 Bergen St
- 111 Bergen St
- 5111 Austin Ct Unit 11
- 237 Towpath Dr
- 201 Vail St Unit 1B
