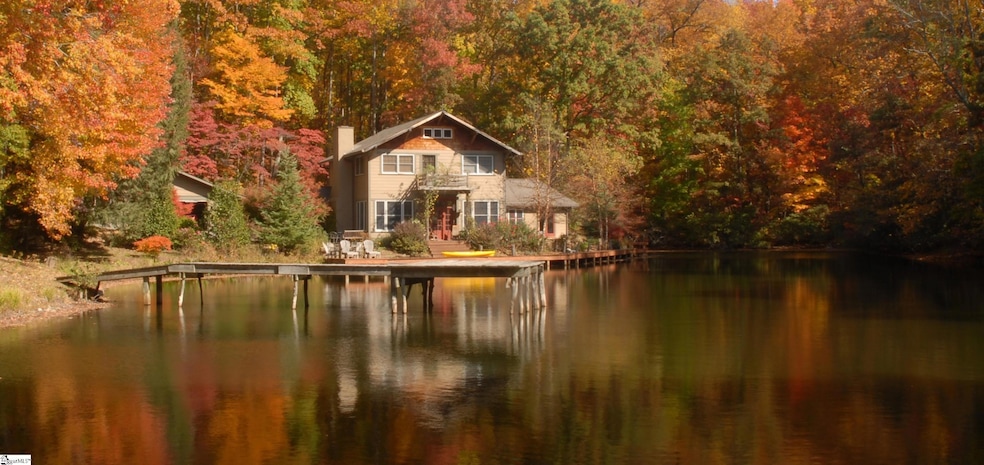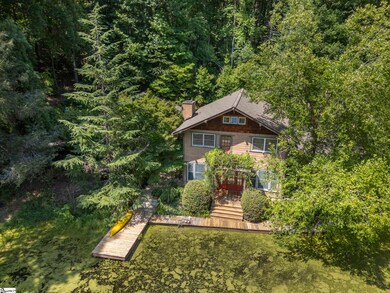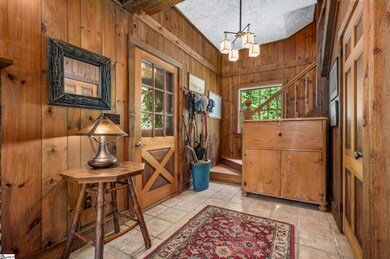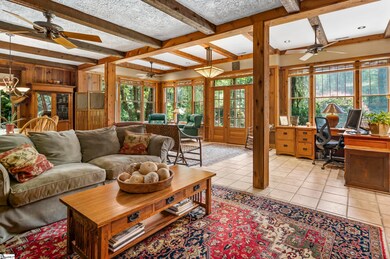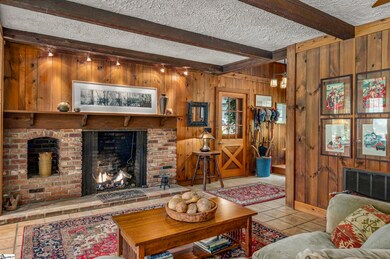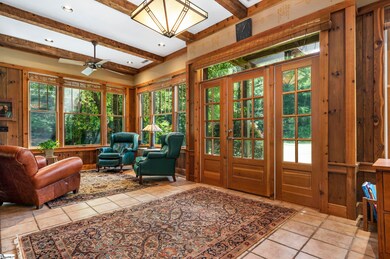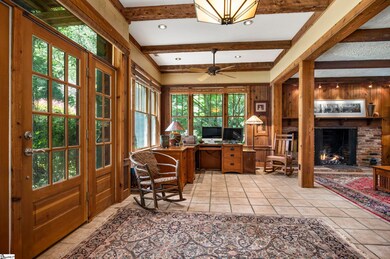
102 Dug Hill Rd Landrum, SC 29356
Highlights
- 19.71 Acre Lot
- Open Floorplan
- Mountain View
- Landrum Middle School Rated A-
- Craftsman Architecture
- Pond
About This Home
As of March 2025Nestled along the base of the Blue Ridge Escarpment lies "Camp Walosi," a unique 19+ acre gem located amongst large acreage tracts and conservation properties on one of Greenville County's most idyllic and beautiful roads, Dug Hill. For the auto enthusiast, you will have ample room for 5 vehicles, workshop and 220 power source for restoration work. This tranquil retreat offers a rare opportunity to experience the natural splendor of the region. As you relax on the stone patio overlooking the pond or wander the grounds of Camp Walosi, you'll be struck by the sense of timelessness that permeates the landscape. Towering hardwoods provide a canopy of shade, while a meandering creek and serene pond add to the soothing ambiance. Located just .7 miles from the Blue Wall Preserve entrance the property's diverse ecosystem supports a rich tapestry of flora and fauna, providing endless opportunities for exploration and connection with the natural world. Whether you seek a peaceful respite from the demands of daily life or a private place to live and work, Camp Walosi promises to captivate and rejuvenate. Its secluded location and thoughtful amenities create an oasis of tranquility, inviting you to unwind and reconnect. Adjoining 6+ acres available for additional home sites.
Last Agent to Sell the Property
Walker, Wallace & Emerson Rlty License #57561 Listed on: 08/15/2024
Last Buyer's Agent
Walker, Wallace & Emerson Rlty License #57561 Listed on: 08/15/2024
Home Details
Home Type
- Single Family
Est. Annual Taxes
- $1,737
Lot Details
- 19.71 Acre Lot
- Level Lot
- Wooded Lot
Home Design
- Craftsman Architecture
- Slab Foundation
- Architectural Shingle Roof
- Hardboard
Interior Spaces
- 2,793 Sq Ft Home
- 2,600-2,799 Sq Ft Home
- 2-Story Property
- Open Floorplan
- Bookcases
- Ceiling height of 9 feet or more
- Gas Log Fireplace
- Fireplace Features Masonry
- Great Room
- Mountain Views
- Pull Down Stairs to Attic
- Fire and Smoke Detector
Kitchen
- Electric Oven
- Free-Standing Gas Range
- Range Hood
- Dishwasher
- Granite Countertops
- Disposal
Flooring
- Carpet
- Ceramic Tile
Bedrooms and Bathrooms
- 5 Bedrooms | 1 Main Level Bedroom
- Walk-In Closet
- 2.5 Bathrooms
Laundry
- Laundry Room
- Laundry on main level
- Dryer
- Washer
Parking
- 3 Car Detached Garage
- Workshop in Garage
Outdoor Features
- Pond
- Patio
- Outbuilding
Schools
- O.P. Earle Elementary School
- Landrum Middle School
- Landrum High School
Utilities
- Forced Air Heating and Cooling System
- Heat Pump System
- Power Generator
- Well
- Electric Water Heater
- Septic Tank
Listing and Financial Details
- Assessor Parcel Number 0639010102800
Ownership History
Purchase Details
Home Financials for this Owner
Home Financials are based on the most recent Mortgage that was taken out on this home.Similar Homes in Landrum, SC
Home Values in the Area
Average Home Value in this Area
Purchase History
| Date | Type | Sale Price | Title Company |
|---|---|---|---|
| Deed | $965,000 | None Listed On Document |
Mortgage History
| Date | Status | Loan Amount | Loan Type |
|---|---|---|---|
| Open | $772,000 | New Conventional |
Property History
| Date | Event | Price | Change | Sq Ft Price |
|---|---|---|---|---|
| 03/14/2025 03/14/25 | Sold | $965,000 | -19.5% | $371 / Sq Ft |
| 01/17/2025 01/17/25 | Pending | -- | -- | -- |
| 11/12/2024 11/12/24 | Price Changed | $1,199,000 | -7.7% | $461 / Sq Ft |
| 10/15/2024 10/15/24 | For Sale | $1,299,000 | +34.6% | $500 / Sq Ft |
| 09/25/2024 09/25/24 | Off Market | $965,000 | -- | -- |
| 08/15/2024 08/15/24 | For Sale | $1,299,000 | -- | $500 / Sq Ft |
Tax History Compared to Growth
Tax History
| Year | Tax Paid | Tax Assessment Tax Assessment Total Assessment is a certain percentage of the fair market value that is determined by local assessors to be the total taxable value of land and additions on the property. | Land | Improvement |
|---|---|---|---|---|
| 2024 | $1,800 | $10,260 | $470 | $9,790 |
| 2023 | $1,800 | $10,260 | $470 | $9,790 |
| 2022 | $1,661 | $10,260 | $470 | $9,790 |
| 2021 | $1,658 | $10,260 | $470 | $9,790 |
| 2020 | $1,522 | $8,930 | $420 | $8,510 |
| 2019 | $1,532 | $8,930 | $420 | $8,510 |
| 2018 | $1,529 | $8,930 | $420 | $8,510 |
| 2017 | $1,425 | $8,930 | $320 | $8,610 |
| 2016 | $1,391 | $223,470 | $10,620 | $212,850 |
| 2015 | $1,389 | $223,470 | $10,620 | $212,850 |
| 2014 | $1,681 | $226,880 | $10,620 | $216,260 |
Agents Affiliated with this Home
-

Seller's Agent in 2025
Madelon Wallace
Walker, Wallace & Emerson Rlty
(864) 316-3484
69 Total Sales
Map
Source: Greater Greenville Association of REALTORS®
MLS Number: 1535104
APN: 0639.01-01-028.00
- 502 Caledonia Loop
- 524 Caledonia Loop
- 56 Cardinal Cir
- 0000 W Lakeshore Dr
- 1463 Carolina Dr
- 1700 W Lakeshore Dr
- 1700 W Lakeshore Dr Unit Building C
- 2045 Hogback Mountain Rd
- 1516 W Lakeshore Dr
- 1506 W Lakeshore Dr
- 1200 E Lakeshore Dr
- 1326 E Lakeshore Dr
- 000 Glendlyon Cir
- 0000 E Lakeshore Dr
- 85 Red Bird Rd
- 1349 E Lakeshore Dr
- 330 Carolina Dr
- 00 Caledonia Rd
- 44 Jervey Rd Unit 3A
- 18 Lennox Rd
