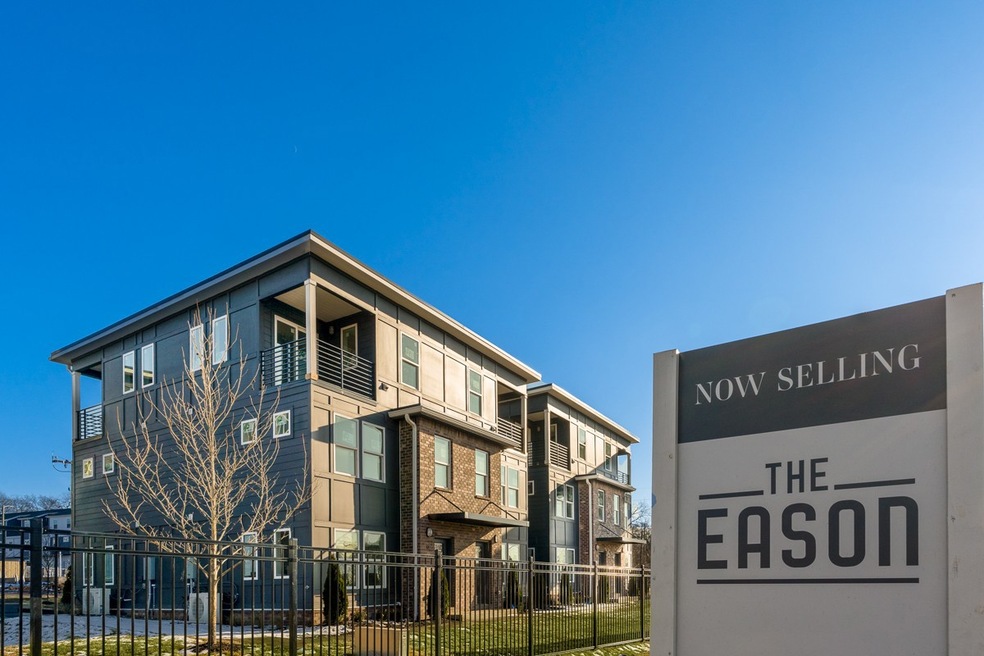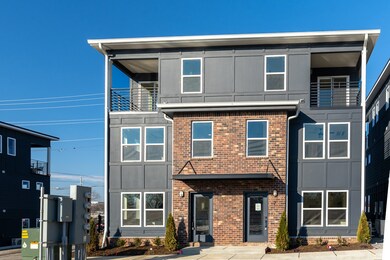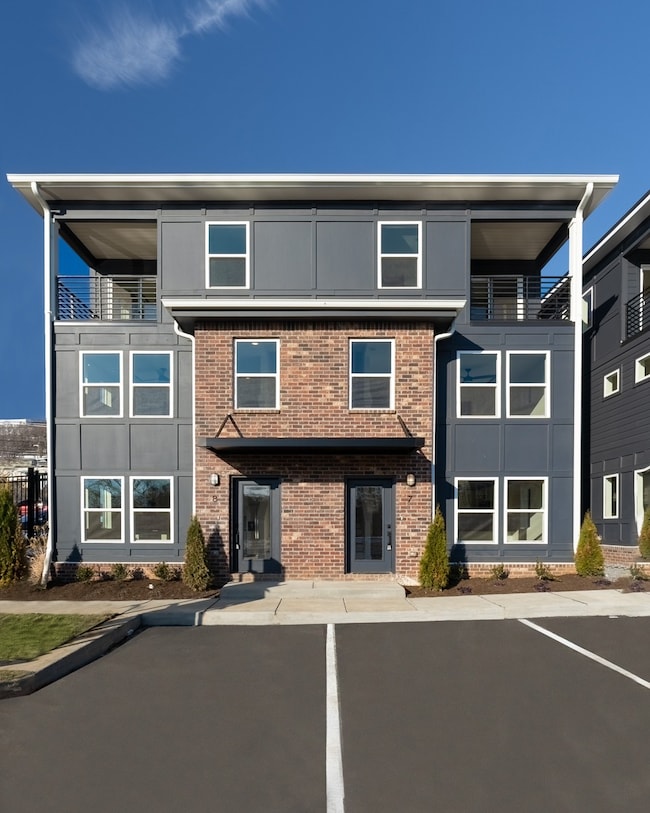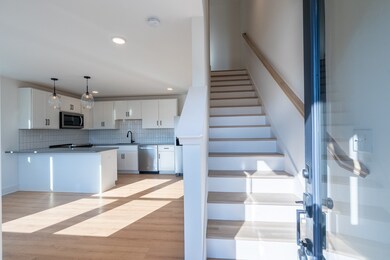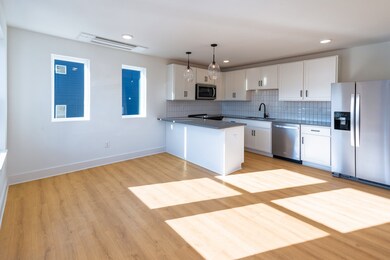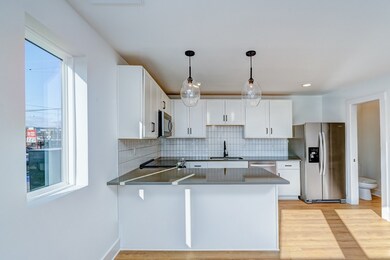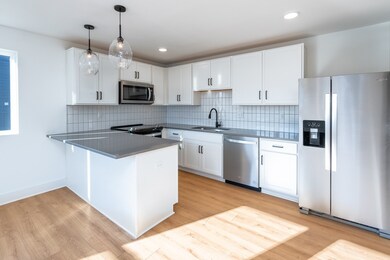102 Duke St Unit 8 Nashville, TN 37207
Talbot's Corner NeighborhoodHighlights
- No HOA
- Tile Flooring
- Combination Dining and Living Room
- Cooling Available
- Central Heating
About This Home
The Eason, a Legacy South Community, offers Contemporary Collection townhomes in the East Nashville community. Experience the life as a local with easy access to the cities most popular restaurant's, bars, and entertainment, while only being 10 mins from downtown. Experience the comfort, style, and livability that the Eason offers. No pets.
Listing Agent
Onward Real Estate Brokerage Phone: 6158382202 License #368767 Listed on: 02/26/2025

Townhouse Details
Home Type
- Townhome
Est. Annual Taxes
- $2,066
Year Built
- Built in 2022
Parking
- Parking Lot
Home Design
- Brick Exterior Construction
Interior Spaces
- 996 Sq Ft Home
- Property has 3 Levels
- Combination Dining and Living Room
Kitchen
- Oven or Range
- Microwave
- Dishwasher
Flooring
- Laminate
- Tile
Bedrooms and Bathrooms
- 1 Bedroom
Laundry
- Dryer
- Washer
Schools
- Tom Joy Elementary School
- Jere Baxter Middle School
- Maplewood Comp High School
Utilities
- Cooling Available
- Central Heating
Listing and Financial Details
- Property Available on 4/7/25
- Assessor Parcel Number 071070Q00800CO
Community Details
Overview
- No Home Owners Association
- The Eason Townhomes Subdivision
Pet Policy
- No Pets Allowed
Map
Source: Realtracs
MLS Number: 2796006
APN: 071-07-0Q-008-00
- 110 Duke St Unit 29
- 110 Duke St Unit 28 & 29
- 110 Duke St Unit 3
- 102 Duke St Unit 14
- 102 Duke St Unit 21
- 201 Prince Ave Unit A
- 201 Prince Ave
- 201 Prince Ave Unit B
- 206 Prince Ave
- 209 Prince Ave
- 208 Prince Ave
- 219D Prince Ave
- 107 Old Trinity Ln Unit B
- 107 Old Trinity Ln Unit A
- 212 Queen Ave
- 1717 Luton St Unit B
- 126B Kingston St
- 298 Prince Ave
- 300 Prince Ave
- 326 E Trinity Ln
- 102 Duke St Unit 15
- 102 Duke St
- 110 Duke St
- 105 Duke St
- 201 Prince Ave Unit ID1051702P
- 321 E Trinity Ln
- 308 Prince Ave Unit D
- 308 Prince Ave Unit C
- 308 Prince Ave Unit B
- 1806 Lischey Ave Unit 8
- 1806 Lischey Ave Unit 7
- 343 Edith Ave
- 101 Gatewood Ave
- 405 Marshall St Unit 8
- 405 Marshall St Unit 3
- 1701 Lischey Ave
- 1699 Lischey Ave
- 504 Edwin St Unit 11
- 2306 Brick Church Pike
- 1400 Brick Church Pike
