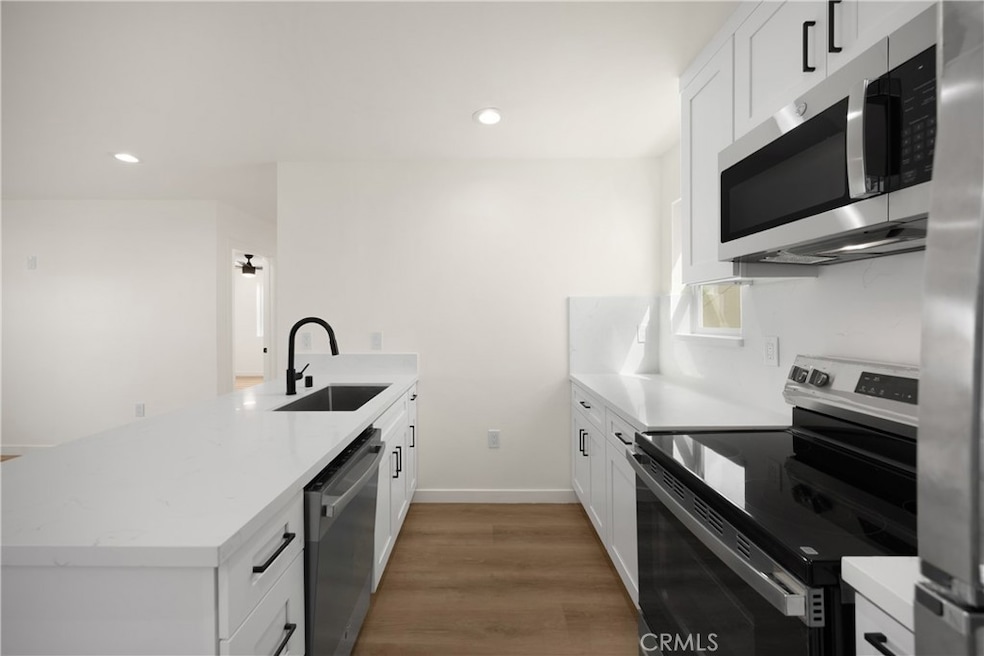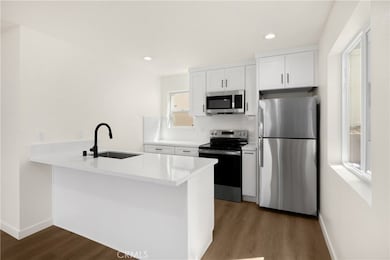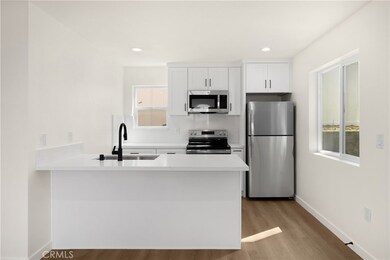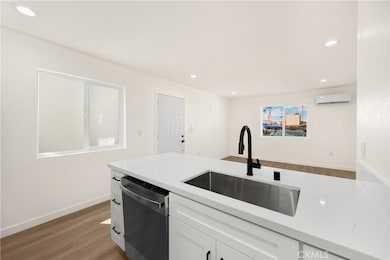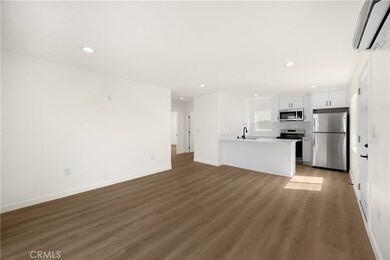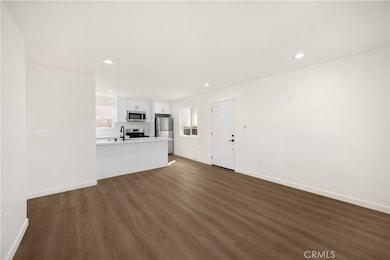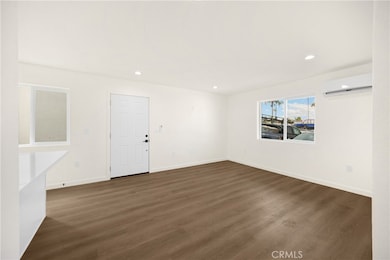102 E Avenida San Gabriel Unit C San Clemente, CA 92672
Southeast San Clemente NeighborhoodHighlights
- Ocean View
- New Construction
- No HOA
- Concordia Elementary School Rated A
- Contemporary Architecture
- Hiking Trails
About This Home
Get 2 months of FREE Rent! 2 Bed / 2 Bath in Prime San Clemente Location **Parking Included Welcome to your brand-new home in the heart of San Clemente! This stunning 2-bedroom, 2-bathroom apartment home offers 750 sq ft of thoughtfully designed living space, newly constructed with high-end finishes and modern comfort in mind. Features: Brand new construction never lived in! Modern kitchen with included appliances (refrigerator, stove/oven, microwave, dishwasher) In-unit washer and dryer Open concept living and dining area Stylish cabinetry and countertops Durable luxury vinyl plank flooring throughout Energy-efficient windows and fixtures Spacious bathrooms with sleek tile work Mini-split heating and air conditioning Private entrance for added comfort and convenience Reserved Parking Spot & Additional Parking Available Location Highlights:
Just minutes from San Clemente's vibrant downtown, beaches, and the 5 freeway, this home offers the best of coastal living. Enjoy easy access to dining, shopping, trails, and world-famous surf spots. Schedule a Tour Today! Don't miss the chance to live in a newly built apartment home in one of Southern California's most desirable beach towns. Contact us now to book a private showing or for more details. *Note: Price is based on downstairs unit. Upstairs unit has a $200 ocean view premium per month. 12 Month Lease Term. Security Deposit equal to 1 month's rent. Residents pay for utilities. Parking spots/street parking. Application Fee is $60 per applicant.
Property Details
Home Type
- Multi-Family
Year Built
- Built in 2025 | New Construction
Lot Details
- 4,792 Sq Ft Lot
- 1 Common Wall
- South Facing Home
- Level Lot
Parking
- 1 Car Attached Garage
Property Views
- Ocean
- City Lights
Home Design
- Contemporary Architecture
- Quadruplex
- Entry on the 1st floor
Interior Spaces
- 750 Sq Ft Home
- 1-Story Property
- Living Room
Kitchen
- Electric Range
- Microwave
- Dishwasher
Bedrooms and Bathrooms
- 2 Main Level Bedrooms
- 2 Full Bathrooms
Laundry
- Laundry Room
- Dryer
- Washer
Outdoor Features
- Patio
- Exterior Lighting
- Rain Gutters
Location
- Urban Location
Utilities
- Cooling System Mounted To A Wall/Window
- Forced Air Heating System
- Natural Gas Connected
- Cable TV Available
Listing and Financial Details
- Security Deposit $3,350
- 12-Month Minimum Lease Term
- Available 8/29/25
- Tax Lot 218
- Tax Tract Number 938
- Assessor Parcel Number 06003107
Community Details
Overview
- No Home Owners Association
- 4 Units
Recreation
- Park
- Dog Park
- Hiking Trails
- Bike Trail
Pet Policy
- Dogs and Cats Allowed
Map
Source: California Regional Multiple Listing Service (CRMLS)
MLS Number: PW25194714
- 137 W Avenida Cornelio
- 2245 Avenida Salvador
- 173 W Avenida Junipero
- 117 Calle Cuervo
- 2501 S El Camino Real Unit 206
- 2501 S El Camino Real Unit 309
- 151 Avenida Adobe
- 1806 Calle Leticia
- 1703 S Ola Vista
- 206 Avenida Montalvo Unit 8
- 206 Avenida Montalvo Unit 5
- 257 Avenida Adobe
- 567 Avenida Adobe
- 237 W Avenida Alessandro
- 214 Calle Marina
- 604 Avenida Acapulco
- 236 Avenida Lobeiro
- 210 W Avenida Gaviota
- 606 E Avenida San Juan
- 605 E Avenida San Juan
- 102 E Avenida San Gabriel Unit B
- 2323 S El Camino Real
- 137 W Avenida Cornelio
- 135 W Avenida Alessandro
- 2603 Calle Del Comercio Unit B
- 1805 Arriba Linda
- 2617 Calle Del Comercio Unit 6
- 2617 Calle Del Comercio Unit 5
- 1609 S Ola Vista
- 208 W Avenida de Los Lobos Marinos
- 185 E Avenida Cordoba
- 131 W Avenida Cordoba
- 515 Avenida Buenos Aires
- 231 Avenida Princesa
- 240 Avenida Lobeiro Unit B
- 750 Avenida Acapulco
- 1697 Calle de Los Alamos
- 2010 Calle de Los Alamos
- 303 E Avenida Cordoba
- 1906 Calle de Los Alamos
