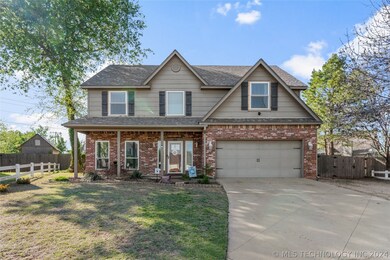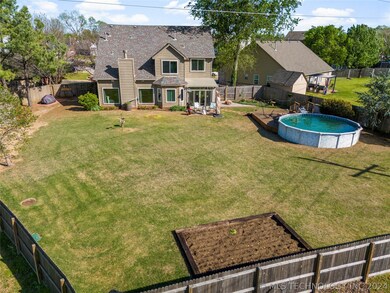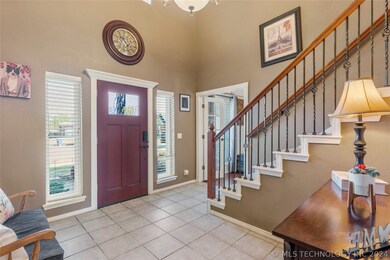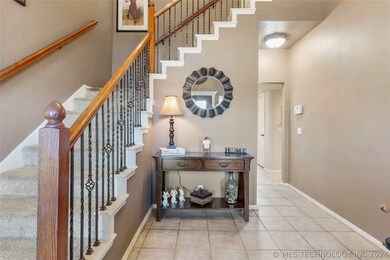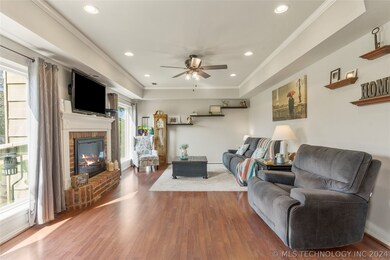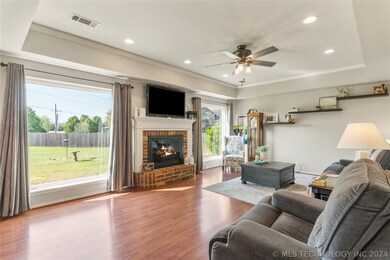
102 E Helena Place Broken Arrow, OK 74012
Highlights
- Safe Room
- Above Ground Pool
- Craftsman Architecture
- Country Lane Primary Elementary School Rated A-
- 0.39 Acre Lot
- Mature Trees
About This Home
As of May 2024Welcome to your dream home on a large lot where the harmony of nature meets modern comfort. This charming abode boasts a front-covered porch and two inviting patios, so you'll have plenty of space to host gatherings or simply soak up the tranquil atmosphere.
Nature enthusiasts will rejoice in the picturesque views of fields and forests from the backyard, where deer sightings are a common occurrence. And with a green belt as your backdrop, privacy and tranquility are guaranteed. Meanwhile, the 4-season sunroom beckons you to relax and bask in the beauty of every season.
Practical features include a new HVAC system and furnace on both levels, ensuring optimal comfort year-round. Plus, the newly installed windows flood the home with natural light while enhancing energy efficiency.
Outside, the large backyard is a gardener's delight, complete with flower beds, a garden, and flourishing peach and apple trees. Enjoy summer days lounging by the above-ground swimming pool, surrounded by a composite deck for easy maintenance. For added peace of mind, a 6-person storm/safe room in the garage offers protection during inclement weather. The leaf guard gutters ensure hassle-free maintenance for years to come. With fresh paint inside and a 6-year-old roof, this home is ready for you to move in and start making memories.
Entertainment options abound with Nienhuis Park just across the way, featuring a community swim park, skate park, volleyball pits, and more. Neighborhood backs to elementary school. 12x16 Shed. 5 Minutes to the BA Espressway, Creek Turnpike, and 8 minutes to I-44!
Last Agent to Sell the Property
Erin Catron & Company, LLC License #171511 Listed on: 04/12/2024
Home Details
Home Type
- Single Family
Est. Annual Taxes
- $2,881
Year Built
- Built in 2001
Lot Details
- 0.39 Acre Lot
- Cul-De-Sac
- East Facing Home
- Property is Fully Fenced
- Privacy Fence
- Mature Trees
- Wooded Lot
HOA Fees
- $10 Monthly HOA Fees
Parking
- 2 Car Attached Garage
Home Design
- Craftsman Architecture
- Brick Exterior Construction
- Slab Foundation
- Wood Frame Construction
- Fiberglass Roof
- Masonite
- Asphalt
Interior Spaces
- 2,758 Sq Ft Home
- 2-Story Property
- Vaulted Ceiling
- Ceiling Fan
- Self Contained Fireplace Unit Or Insert
- Fireplace With Glass Doors
- Gas Log Fireplace
- Vinyl Clad Windows
- Washer and Gas Dryer Hookup
- Attic
Kitchen
- Convection Oven
- Gas Range
- Microwave
- Dishwasher
- Laminate Countertops
- Disposal
Flooring
- Carpet
- Laminate
- Tile
Bedrooms and Bathrooms
- 4 Bedrooms
Home Security
- Safe Room
- Security System Owned
- Storm Doors
- Fire and Smoke Detector
Pool
- Above Ground Pool
- Pool Liner
Outdoor Features
- Deck
- Covered patio or porch
- Shed
- Rain Gutters
Schools
- Country Lane Elementary School
- Broken Arrow High School
Utilities
- Zoned Heating and Cooling
- Multiple Heating Units
- Heating System Uses Gas
- Programmable Thermostat
- Gas Water Heater
- Phone Available
- Cable TV Available
Listing and Financial Details
- Exclusions: Refrigerator, washer, dryer, ring doorbell, blink camera above garage, bedroom curtains, electric fingerprint door lock excluded.
Community Details
Overview
- Country Lane Estates Subdivision
- Greenbelt
Recreation
- Park
Ownership History
Purchase Details
Home Financials for this Owner
Home Financials are based on the most recent Mortgage that was taken out on this home.Purchase Details
Home Financials for this Owner
Home Financials are based on the most recent Mortgage that was taken out on this home.Purchase Details
Home Financials for this Owner
Home Financials are based on the most recent Mortgage that was taken out on this home.Purchase Details
Home Financials for this Owner
Home Financials are based on the most recent Mortgage that was taken out on this home.Similar Homes in Broken Arrow, OK
Home Values in the Area
Average Home Value in this Area
Purchase History
| Date | Type | Sale Price | Title Company |
|---|---|---|---|
| Warranty Deed | $347,000 | Integrity Title & Closing | |
| Warranty Deed | $205,000 | Firstitle & Abstract Svcs Ll | |
| Warranty Deed | $153,000 | Credit Union Title & Escrow | |
| Corporate Deed | $21,500 | -- |
Mortgage History
| Date | Status | Loan Amount | Loan Type |
|---|---|---|---|
| Open | $340,714 | FHA | |
| Previous Owner | $211,765 | VA | |
| Previous Owner | $143,268 | FHA | |
| Previous Owner | $145,158 | Purchase Money Mortgage | |
| Previous Owner | $113,000 | Purchase Money Mortgage |
Property History
| Date | Event | Price | Change | Sq Ft Price |
|---|---|---|---|---|
| 05/20/2024 05/20/24 | Sold | $347,000 | +2.1% | $126 / Sq Ft |
| 04/14/2024 04/14/24 | Pending | -- | -- | -- |
| 04/12/2024 04/12/24 | For Sale | $340,000 | +65.9% | $123 / Sq Ft |
| 10/03/2014 10/03/14 | Sold | $205,000 | -4.6% | $74 / Sq Ft |
| 06/30/2014 06/30/14 | Pending | -- | -- | -- |
| 06/30/2014 06/30/14 | For Sale | $214,900 | -- | $78 / Sq Ft |
Tax History Compared to Growth
Tax History
| Year | Tax Paid | Tax Assessment Tax Assessment Total Assessment is a certain percentage of the fair market value that is determined by local assessors to be the total taxable value of land and additions on the property. | Land | Improvement |
|---|---|---|---|---|
| 2024 | -- | -- | -- | -- |
| 2023 | $2,881 | $23,923 | $2,242 | $21,681 |
| 2022 | $2,881 | $22,226 | $2,927 | $19,299 |
| 2021 | $2,795 | $21,550 | $2,838 | $18,712 |
| 2020 | $2,843 | $21,550 | $2,838 | $18,712 |
| 2019 | $2,845 | $21,550 | $2,838 | $18,712 |
| 2018 | $2,806 | $21,550 | $2,838 | $18,712 |
| 2017 | $2,820 | $22,550 | $2,970 | $19,580 |
| 2016 | $2,817 | $22,550 | $2,970 | $19,580 |
| 2015 | $2,793 | $22,550 | $2,970 | $19,580 |
| 2014 | $2,074 | $16,830 | $2,970 | $13,860 |
Agents Affiliated with this Home
-

Seller's Agent in 2024
Erin Catron
Erin Catron & Company, LLC
(918) 800-9915
45 in this area
1,914 Total Sales
-
J
Buyer's Agent in 2024
Jorge DeLeon
Private Label Real Estate
(918) 809-1075
1 in this area
71 Total Sales
-

Seller's Agent in 2014
Kristen Simon
Chinowth & Cohen
(918) 520-1207
115 Total Sales
-
W
Buyer's Agent in 2014
Wayne Barnes
Inactive Office
Map
Source: MLS Technology
MLS Number: 2412647
APN: 78876-94-35-12040
- 3220 N 3rd Place
- 300 E Fargo St
- 400 E Fargo St
- 1004 E Fargo St
- 5029 S 168th Ave E
- 5033 S 165th Ave E
- 2932 N Fern Ct
- 905 W Elmira St
- 3305 N Gum Place
- 0000 E 91st St
- 905 W Fargo Dr
- 5006 S 164th Ave E
- 2008 N 8th St
- 1009 W Fargo Ln
- 1004 W Elmira St
- 3112 N Ironwood Ave
- 1908 N 7th St
- 2834 N Hickory Ct
- 2005 N 8th St
- 1109 W Fargo Ln

