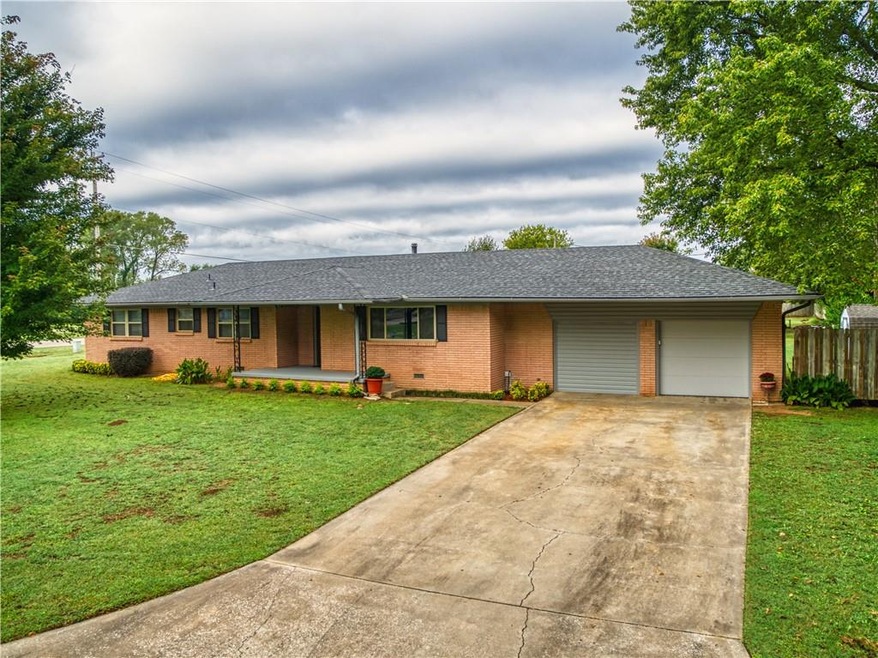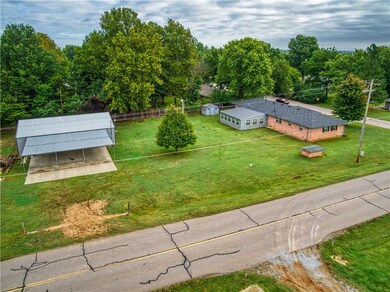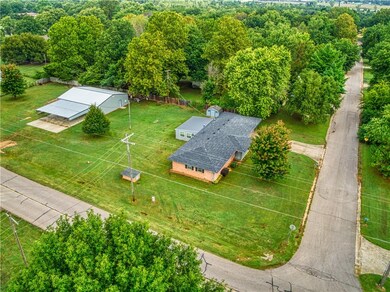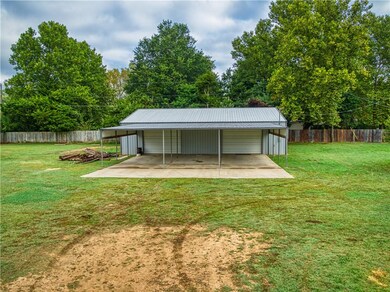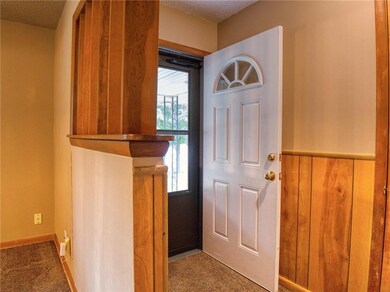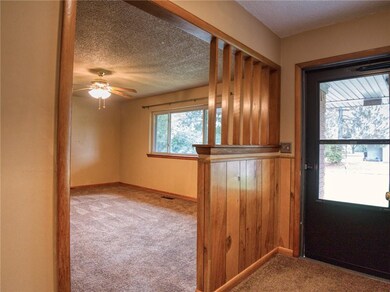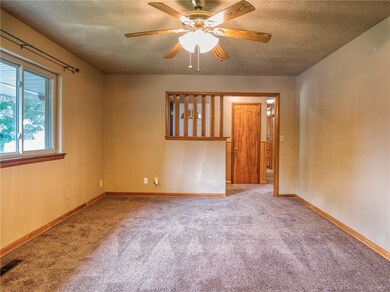
102 E Larry Rd Shawnee, OK 74804
Highlights
- Deck
- Traditional Architecture
- Corner Lot
- Dale Middle School Rated A-
- Sun or Florida Room
- Workshop
About This Home
As of December 2020MOVE IN READY, Dale Schools!! Newer flooring thru out, 2 living areas plus another room that could be great office, large utility room. Roof 5 yrs old, windows 7 yr old, new HWT & tons of storage. The kitchen has cabinets with roll out drawers, breakfast bar & all appliances including refrigerator and large dining room. The spacious sunroom has storm cellar complete with cable and electric, room opens out to new open deck. Nice she shed storage unit & a 40 x 50 shop for dad with full carport over concrete drive.
complete with electric and water to shop. All of this sits on an acre mol corner lot. Pretty curb appeal with large front porch faces the east so in evenings you can sit and relax.
Home Details
Home Type
- Single Family
Est. Annual Taxes
- $2,883
Year Built
- Built in 1978
Lot Details
- 0.92 Acre Lot
- East Facing Home
- Partially Fenced Property
- Wood Fence
- Corner Lot
Parking
- 1 Car Attached Garage
- Garage Door Opener
- Driveway
- Additional Parking
Home Design
- Traditional Architecture
- Brick Exterior Construction
- Combination Foundation
- Composition Roof
- Vinyl Construction Material
Interior Spaces
- 2,167 Sq Ft Home
- 1-Story Property
- Woodwork
- Ceiling Fan
- Double Pane Windows
- Window Treatments
- Workshop
- Sun or Florida Room
- Inside Utility
- Laundry Room
- Attic Fan
Kitchen
- Electric Oven
- Electric Range
- Free-Standing Range
- Dishwasher
Flooring
- Carpet
- Laminate
- Tile
Bedrooms and Bathrooms
- 3 Bedrooms
- 2 Full Bathrooms
Home Security
- Home Security System
- Storm Doors
Outdoor Features
- Deck
- Separate Outdoor Workshop
- Outdoor Storage
Schools
- Dale Elementary School
- Dale Middle School
- Dale High School
Utilities
- Central Heating and Cooling System
- Well
- Water Heater
- Septic Tank
- Cable TV Available
Listing and Financial Details
- Legal Lot and Block 1 / 3
Ownership History
Purchase Details
Home Financials for this Owner
Home Financials are based on the most recent Mortgage that was taken out on this home.Purchase Details
Purchase Details
Purchase Details
Home Financials for this Owner
Home Financials are based on the most recent Mortgage that was taken out on this home.Purchase Details
Home Financials for this Owner
Home Financials are based on the most recent Mortgage that was taken out on this home.Purchase Details
Similar Homes in Shawnee, OK
Home Values in the Area
Average Home Value in this Area
Purchase History
| Date | Type | Sale Price | Title Company |
|---|---|---|---|
| Warranty Deed | -- | First American Title Ins Co | |
| Warranty Deed | $218,000 | First American Title Ins Co | |
| Interfamily Deed Transfer | -- | None Available | |
| Warranty Deed | $135,000 | None Available | |
| Warranty Deed | $105,000 | First American Title | |
| Joint Tenancy Deed | $95,000 | None Available | |
| Interfamily Deed Transfer | -- | Fatco | |
| Quit Claim Deed | -- | None Available |
Mortgage History
| Date | Status | Loan Amount | Loan Type |
|---|---|---|---|
| Open | $217,900 | VA | |
| Previous Owner | $90,250 | Purchase Money Mortgage |
Property History
| Date | Event | Price | Change | Sq Ft Price |
|---|---|---|---|---|
| 12/09/2020 12/09/20 | Sold | $217,900 | +1.4% | $101 / Sq Ft |
| 10/22/2020 10/22/20 | Pending | -- | -- | -- |
| 10/21/2020 10/21/20 | Price Changed | $214,900 | -2.3% | $99 / Sq Ft |
| 09/23/2020 09/23/20 | For Sale | $219,900 | +110.2% | $101 / Sq Ft |
| 10/24/2012 10/24/12 | Sold | $104,600 | -12.8% | $69 / Sq Ft |
| 09/24/2012 09/24/12 | Pending | -- | -- | -- |
| 08/30/2012 08/30/12 | For Sale | $120,000 | -- | $79 / Sq Ft |
Tax History Compared to Growth
Tax History
| Year | Tax Paid | Tax Assessment Tax Assessment Total Assessment is a certain percentage of the fair market value that is determined by local assessors to be the total taxable value of land and additions on the property. | Land | Improvement |
|---|---|---|---|---|
| 2024 | $2,883 | $25,443 | $1,800 | $23,643 |
| 2023 | $2,883 | $25,443 | $1,800 | $23,643 |
| 2022 | $2,613 | $25,443 | $1,800 | $23,643 |
| 2021 | $2,867 | $25,443 | $1,800 | $23,643 |
| 2020 | $1,659 | $15,721 | $1,800 | $13,921 |
| 2019 | $1,769 | $16,121 | $1,800 | $14,321 |
| 2018 | $1,768 | $16,267 | $1,800 | $14,467 |
| 2017 | $1,741 | $16,587 | $1,800 | $14,787 |
| 2016 | $1,487 | $16,200 | $1,800 | $14,400 |
| 2015 | $1,063 | $12,122 | $1,800 | $10,322 |
| 2014 | $1,063 | $11,769 | $1,800 | $9,969 |
Agents Affiliated with this Home
-

Seller's Agent in 2020
Brenda Kennedy
KW Summit Shawnee
(405) 831-9002
184 Total Sales
-

Buyer's Agent in 2020
Sheena Sigman
NextHome Central Real Estate
(405) 613-7783
213 Total Sales
-

Seller's Agent in 2012
Pam Vallandingham
Berkshire Hathaway-Benchmark
(405) 517-8360
158 Total Sales
-
G
Buyer's Agent in 2012
Goldie Welch
CENTURY 21 Judge Fite Company
Map
Source: MLSOK
MLS Number: 929449
APN: 502500003001000000
- 18 Clark Cir
- 16 Clark Cir
- 8 Willowbrook Rd
- 2666 Legacy Place
- 5557 Coker Rd
- 112 Lake Shore Dr
- 36605 Old Highway 270
- 37950 W Macarthur St
- 119 Lake Shore Dr
- 120 Acres Hwy 140 & Hwy 177 Rd
- 22 Acres On Hwy 177 & Hwy 270 Rd
- 12900 Acme Rd
- 38604 Collina Dr
- 43067 Wagon Trail
- 37608 W Macarthur St
- 37614 W Macarthur St
- 106 Dee Dr
- 0 Coker Rd
- 70 Kristin Rd
- 36236 Prairie Ridge Ct
