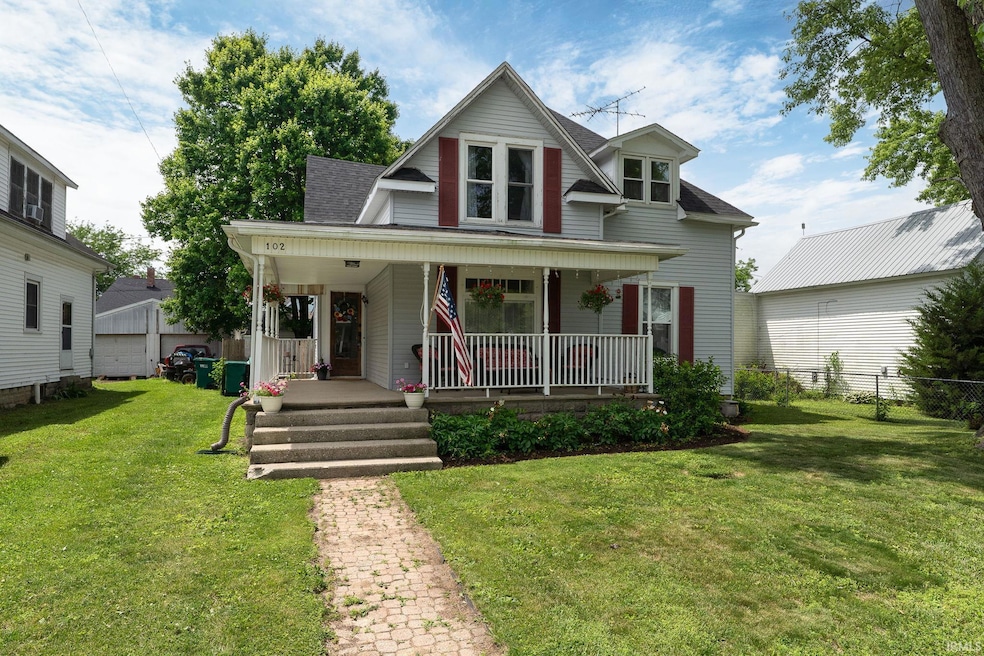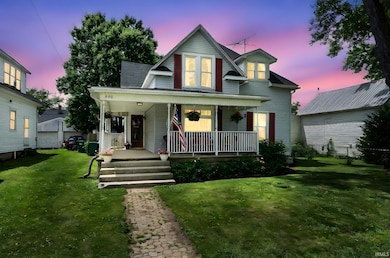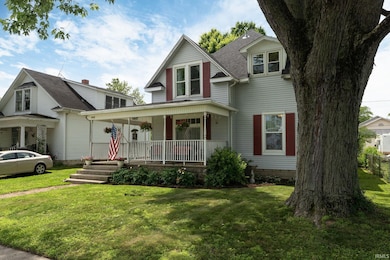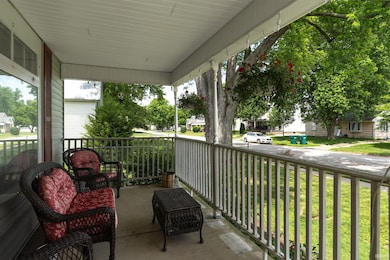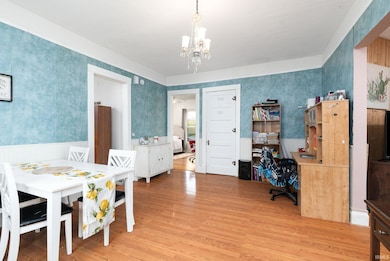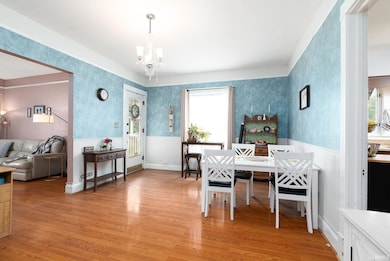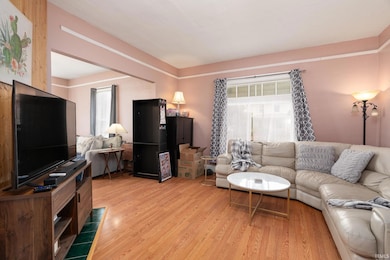
102 E Peterson St Otterbein, IN 47970
Estimated payment $1,328/month
Highlights
- Wood Flooring
- 2 Car Detached Garage
- Forced Air Heating and Cooling System
- Covered Patio or Porch
- Bathtub with Shower
- Wood Fence
About This Home
Welcome to this inviting 4-bedroom, 2-bath home in the heart of Otterbein! From the moment you step onto the spacious front porch, you’ll feel right at home. Inside, you’ll find a large dining room that flows seamlessly into an equally generous living area—perfect for entertaining. A bonus recreation room provides extra space for hobbies, play, or relaxing. The home features a partially finished basement, great for storage. Outside, enjoy a fenced yard—ideal for pets, gardening, or outdoor fun—as well as a detached garage for parking and extra storage. With its classic curb appeal, spacious layout, and small-town charm, this home offers a great combination of comfort and value. Schedule your showing today!
Home Details
Home Type
- Single Family
Est. Annual Taxes
- $2,317
Year Built
- Built in 1910
Lot Details
- 6,534 Sq Ft Lot
- Lot Dimensions are 50x130
- Wood Fence
- Level Lot
Parking
- 2 Car Detached Garage
- Garage Door Opener
Home Design
- Shingle Roof
- Vinyl Construction Material
Interior Spaces
- 2-Story Property
- Partially Finished Basement
- Block Basement Construction
- Fire and Smoke Detector
- Disposal
- Laundry on main level
Flooring
- Wood
- Carpet
- Vinyl
Bedrooms and Bathrooms
- 4 Bedrooms
- Bathtub with Shower
Schools
- Otterbein Elementary School
- Benton Central Middle School
- Benton Central High School
Additional Features
- Covered Patio or Porch
- Suburban Location
- Forced Air Heating and Cooling System
Listing and Financial Details
- Assessor Parcel Number 04-11-28-444-079.000-002
Map
Home Values in the Area
Average Home Value in this Area
Tax History
| Year | Tax Paid | Tax Assessment Tax Assessment Total Assessment is a certain percentage of the fair market value that is determined by local assessors to be the total taxable value of land and additions on the property. | Land | Improvement |
|---|---|---|---|---|
| 2024 | $2,269 | $213,100 | $8,400 | $204,700 |
| 2023 | $2,026 | $196,500 | $7,700 | $188,800 |
| 2022 | $2,043 | $181,900 | $7,700 | $174,200 |
| 2021 | $1,955 | $175,600 | $7,700 | $167,900 |
| 2020 | $1,500 | $146,400 | $7,700 | $138,700 |
| 2019 | $1,199 | $134,700 | $7,400 | $127,300 |
| 2018 | $711 | $117,700 | $7,400 | $110,300 |
| 2017 | $819 | $106,000 | $7,400 | $98,600 |
| 2016 | $753 | $99,000 | $7,400 | $91,600 |
| 2014 | $816 | $107,100 | $9,500 | $97,600 |
| 2013 | $816 | $96,600 | $8,700 | $87,900 |
Property History
| Date | Event | Price | Change | Sq Ft Price |
|---|---|---|---|---|
| 08/17/2025 08/17/25 | Pending | -- | -- | -- |
| 08/11/2025 08/11/25 | Price Changed | $214,999 | -4.4% | $69 / Sq Ft |
| 08/04/2025 08/04/25 | Price Changed | $224,999 | -2.1% | $72 / Sq Ft |
| 07/28/2025 07/28/25 | Price Changed | $229,900 | -1.8% | $73 / Sq Ft |
| 07/04/2025 07/04/25 | Price Changed | $234,000 | -4.5% | $75 / Sq Ft |
| 06/24/2025 06/24/25 | Price Changed | $244,900 | -2.0% | $78 / Sq Ft |
| 06/17/2025 06/17/25 | For Sale | $250,000 | -- | $80 / Sq Ft |
Purchase History
| Date | Type | Sale Price | Title Company |
|---|---|---|---|
| Deed | $92,000 | -- |
Mortgage History
| Date | Status | Loan Amount | Loan Type |
|---|---|---|---|
| Open | $85,000 | New Conventional | |
| Closed | $26,000 | Stand Alone Refi Refinance Of Original Loan | |
| Closed | $95,930 | Stand Alone Refi Refinance Of Original Loan |
About the Listing Agent

As a lifelong native of Tippecanoe County, I’m proud to help individuals and families find their place in a community that has always felt like home. Although my family moved in and out of neighboring states over the years, those experiences gave me a deep understanding of the emotional and logistical side of relocating. That perspective now gives me a unique edge as a realtor—I’ve truly walked in my clients’ shoes.
Since moving back to the area in 2018, my husband and I have loved
Amy's Other Listings
Source: Indiana Regional MLS
MLS Number: 202523069
APN: 04-11-28-444-079.000-002
- 402 E Oxford St
- 107 E 4th St
- 307 S Johnson St
- 4552 N 800 W
- 8201 U S 52
- 10625 E 600 S
- 2743 N 925 W
- 10240 E 975 N Unit 38
- 10240 E 975 N Unit 37
- 10240 E 975 N Unit 36
- 10240 E 975 N Unit 35
- 10240 E 975 N Unit 34
- 10240 E 975 N Unit 31
- 10240 E 975 N Unit 30
- 10240 E 975 N Unit 23
- 10240 E 975 N Unit 21
- 10240 E 975 N Unit 20
- 10240 E 975 N Unit 5
- 10872 N 875 E
- 9298 E State Road 26
