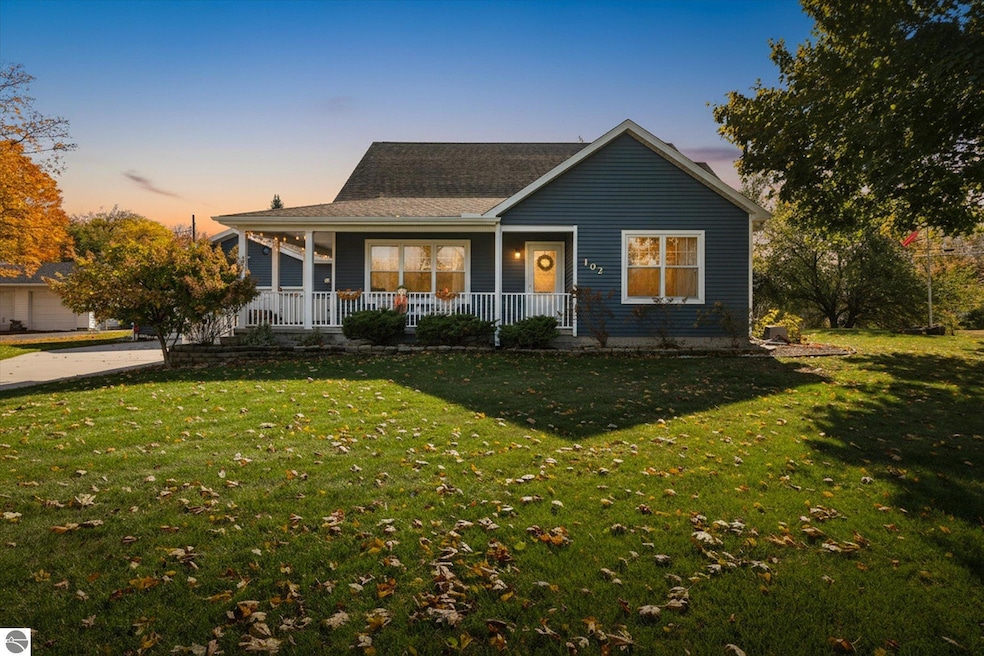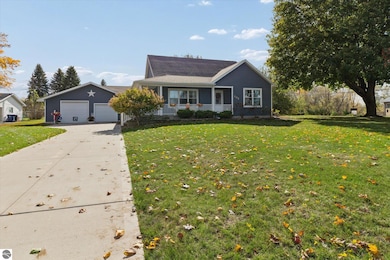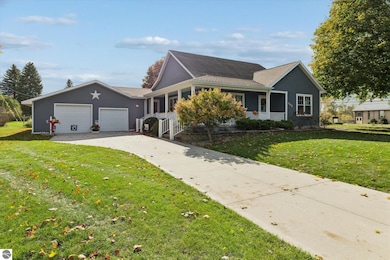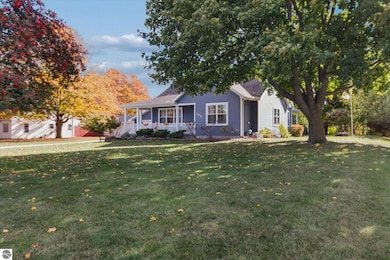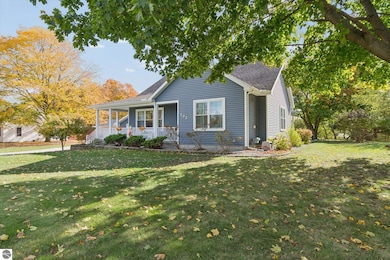102 E State St Saint Louis, MI 48880
Estimated payment $1,639/month
Highlights
- Corner Lot
- Covered Patio or Porch
- Tile Flooring
- Mud Room
- 2 Car Attached Garage
- Landscaped
About This Home
THIS HAS EVERYTHING!! Newer Main-level Ranch Home Near Downtown St. Louis! This immaculate ranch-style home was built in 2010 after the previous home was rebuilt following a fire. It has comfortable, all-main-level living in a great location just a couple blocks from downtown St. Louis. The home is also located in Bethany Township, just outside of city limits! You’ll be close to shopping, dining, and entertainment while still enjoying a quiet neighborhood and more favorable taxes! The home sits on a corner lot and features a cement driveway and a two-car attached garage. Inside, the open kitchen and dining area create a welcoming space for meals and entertaining guests! The main-level laundry adds everyday convenience, and the layout makes the home easy to maintain and enjoy. This property is a great choice for anyone looking for a move-in-ready home with modern comfort and an ideal location.
Home Details
Home Type
- Single Family
Est. Annual Taxes
- $2,596
Year Built
- Built in 2010
Lot Details
- 0.68 Acre Lot
- Lot Dimensions are 116 x 184
- Landscaped
- Corner Lot
- Sloped Lot
Parking
- 2 Car Attached Garage
- Garage Door Opener
- Open Parking
Home Design
- Entry on the 1st floor
- Block Foundation
- Fire Rated Drywall
- Asphalt Roof
- Vinyl Siding
Interior Spaces
- 1,500 Sq Ft Home
- 1-Story Property
- Mud Room
Kitchen
- Oven or Range
- Microwave
Flooring
- Carpet
- Tile
Bedrooms and Bathrooms
- 3 Bedrooms
- 2 Full Bathrooms
Laundry
- Laundry on main level
- Dryer
- Washer
Unfinished Basement
- Basement Fills Entire Space Under The House
- Natural lighting in basement
Outdoor Features
- Covered Patio or Porch
Utilities
- Forced Air Heating and Cooling System
- Heating System Uses Natural Gas
- Water Softener is Owned
Community Details
- Bethany Township Subdivision
Map
Tax History
| Year | Tax Paid | Tax Assessment Tax Assessment Total Assessment is a certain percentage of the fair market value that is determined by local assessors to be the total taxable value of land and additions on the property. | Land | Improvement |
|---|---|---|---|---|
| 2025 | $2,470 | $165,700 | $0 | $0 |
| 2024 | $2,470 | $142,900 | $0 | $0 |
| 2023 | $397 | $128,700 | $0 | $0 |
| 2020 | $397 | $97,900 | $0 | $0 |
| 2019 | -- | $107,300 | $0 | $0 |
| 2018 | -- | $89,200 | $0 | $0 |
| 2017 | -- | $88,800 | $0 | $0 |
| 2016 | -- | $69,600 | $0 | $0 |
| 2015 | -- | $71,300 | $0 | $0 |
| 2014 | -- | $80,700 | $0 | $0 |
| 2013 | -- | $82,200 | $0 | $0 |
Property History
| Date | Event | Price | List to Sale | Price per Sq Ft |
|---|---|---|---|---|
| 01/28/2026 01/28/26 | Price Changed | $277,000 | -0.7% | $185 / Sq Ft |
| 11/10/2025 11/10/25 | For Sale | $279,000 | -- | $186 / Sq Ft |
Source: Northern Great Lakes REALTORS® MLS
MLS Number: 1940413
APN: 02-030-052-00
- 109 W Tyrell St
- 421 Brown St
- 109 E Tyrell St
- 116 N Main St
- 7679 Riverview
- 1016 Michigan Ave
- 518 W Washington Ave
- 00 V/L Essex Dr
- 3 Riverview St
- 221 North St
- 307 Devon Dr
- 323 N Bankson St
- 320 N Clinton St
- 602 N Mill St
- 330 N Main St
- 1006 Cheesman Rd
- 126 Wilson Dr
- 523 Union St
- TBD Prospect
- 618 Berea St
- 419 S Mill St
- 515 N Court Ave
- 1410 Mary Ct
- 502 Woodworth Ave
- 502 Woodworth Ave
- 514 Wright Ave
- 4105 Riverview Dr
- 127 S Union St
- 4608 S Isabella Rd
- 5100 Cambridge Ln
- 4300 Collegiate Way
- 3300 E Deerfield Rd
- 1240 E Broomfield St
- 3726 S Isabella Rd
- 1631 Eastpointe Dr
- 950 Appian Way
- 1517 Canterbury Trail
- 900 Appian Way
- 1535 E Bellows St
- 1501 E Bellows St
Ask me questions while you tour the home.
