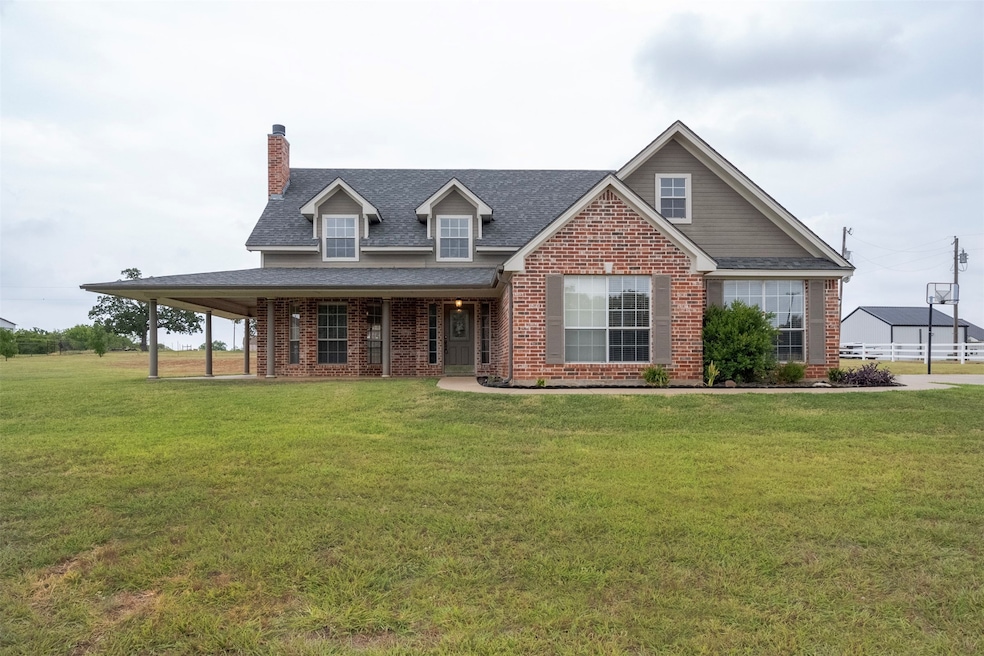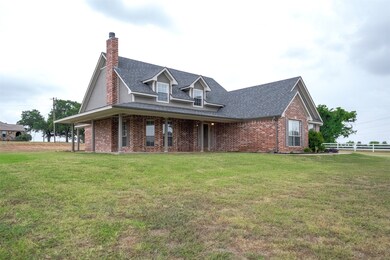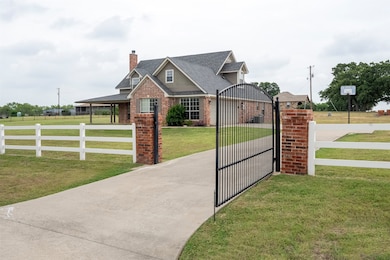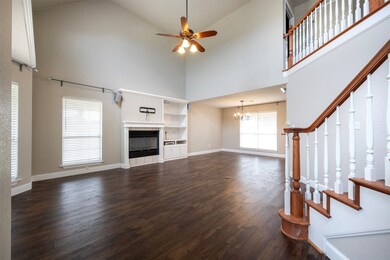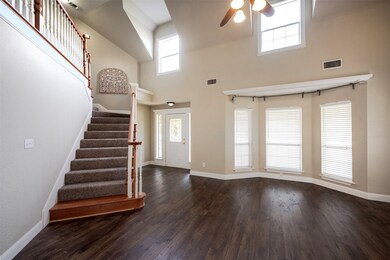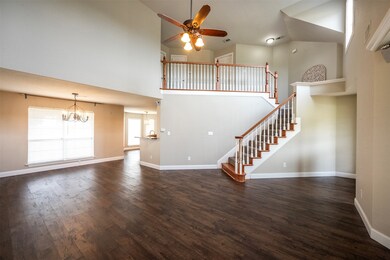102 Eagle Pass Ln Weatherford, TX 76087
Highlights
- Gated Parking
- Open Floorplan
- Vaulted Ceiling
- Brock Intermediate School Rated A-
- Freestanding Bathtub
- Traditional Architecture
About This Home
BROCK ISD - Move In Ready. New Carpet in the Bedrooms Upstairs. Plenty of Windows, Open Floorplan, LARGE Upper Landing Overlooks the Vaulted Ceiling in the Living Room Below. Wood Burning FP Flanked with Built-In Cabinets for Storage and Your Electronics. Refrigerator Included. LVP Downstairs. UPDATED Primary Bath Shower (with Pebble Floor & Frameless Glass Door). Free-standing Soaking Tub, Dual Closets & Private WC. Sherwin Williams 'Iron Ore' Painted Kitchen Cabinets, Updated Handles PLUS a Generous Utility Room with Pantry. Two Dining Areas Plus Breakfast Bar for Extra Seating. Two Bedrooms Upstairs - One with a Built-In Desk. New Counter & Sink in the Jack-In-Jill Bath. Don't miss the Little Hidden Room with Chalk Board on One Wall. (Could be a Study, Craft Room or WHATEVER Works for You). The Garage is Oversized with Water Heater, Pressure Tank, & ON-SITE STORM SHELTER. Aerobic Septic Sys & Your Own WELL. Tri-Co Electric. Serves the Prop. Leasing Guidelines & TAR App are int eh Transaction Desk Above. All Questions you may have are Answered there.
Listing Agent
RE/MAX Trinity Brokerage Phone: 817-596-8000 License #0245630 Listed on: 11/24/2025

Home Details
Home Type
- Single Family
Est. Annual Taxes
- $8,398
Year Built
- Built in 2002
Lot Details
- 1.17 Acre Lot
- Gated Home
- Split Rail Fence
- Vinyl Fence
Parking
- 2 Car Attached Garage
- Side Facing Garage
- Single Garage Door
- Garage Door Opener
- Gated Parking
Home Design
- Traditional Architecture
- Brick Exterior Construction
- Slab Foundation
- Composition Roof
Interior Spaces
- 2,016 Sq Ft Home
- 2-Story Property
- Open Floorplan
- Vaulted Ceiling
- Ceiling Fan
- Decorative Lighting
- Wood Burning Fireplace
- Self Contained Fireplace Unit Or Insert
Kitchen
- Eat-In Kitchen
- Electric Range
- Microwave
- Ice Maker
- Dishwasher
- Disposal
Flooring
- Engineered Wood
- Carpet
Bedrooms and Bathrooms
- 3 Bedrooms
- Walk-In Closet
- 2 Full Bathrooms
- Double Vanity
- Freestanding Bathtub
- Soaking Tub
Outdoor Features
- Covered Patio or Porch
Schools
- Brock Elementary School
- Brock High School
Utilities
- Forced Air Zoned Heating and Cooling System
- Aerobic Septic System
Listing and Financial Details
- Residential Lease
- Property Available on 11/24/25
- Tenant pays for all utilities, insurance, pest control
- 12 Month Lease Term
- Legal Lot and Block 1 / 1
- Assessor Parcel Number R000071593
Community Details
Overview
- Young Bend Estates Subdivision
Pet Policy
- Call for details about the types of pets allowed
Map
Source: North Texas Real Estate Information Systems (NTREIS)
MLS Number: 21119633
APN: 19930-001-001-00
- 1700 Fm 1189
- 734 Young Bend Rd
- TBD1 Farm To Market Road 1189
- 2041 Verona Dr
- 131 Brock Ln
- 2004 Verona Dr
- 2007 Verona Dr
- 4000 Luciano Dr
- 3036 Palermo Dr
- TBD Grindstone Rd
- 201 Pritchard Ln
- 2026 Verona Dr
- 606 Grindstone Rd
- 2030 Verona Dr
- 304 Red Roan Ridge
- 2042 Verona Dr
- 3401 Fm 1189
- 2053 Verona Dr
- 219 Salt Creek Ct
- 215 Salt Creek Ct
- 104 Eagle Meadow Dr
- 136 Eagle Meadow Dr
- 306 Grindstone Rd
- 753 Olive Branch Rd
- 765 Olive Branch Rd
- 133 Winners Cir Unit 202
- 133 Winners Cir Unit 302
- 133 Winners Cir Unit 402
- 133 Winners Cir Unit 102
- 133 Winners Cir Unit 301
- 121 Winners Cir Unit 102
- 121 Winners Cir Unit 108
- 1020 Bluestem
- 119 Bennett Hills Dr Unit 3
- 8605 Ellis Dr Unit 4
- 141 Lakeside Dr
- 150 Hunters Cir
- 111 Brock Hill Ln
- 1252 Kerrville Ln
- 1016 N Plum St
