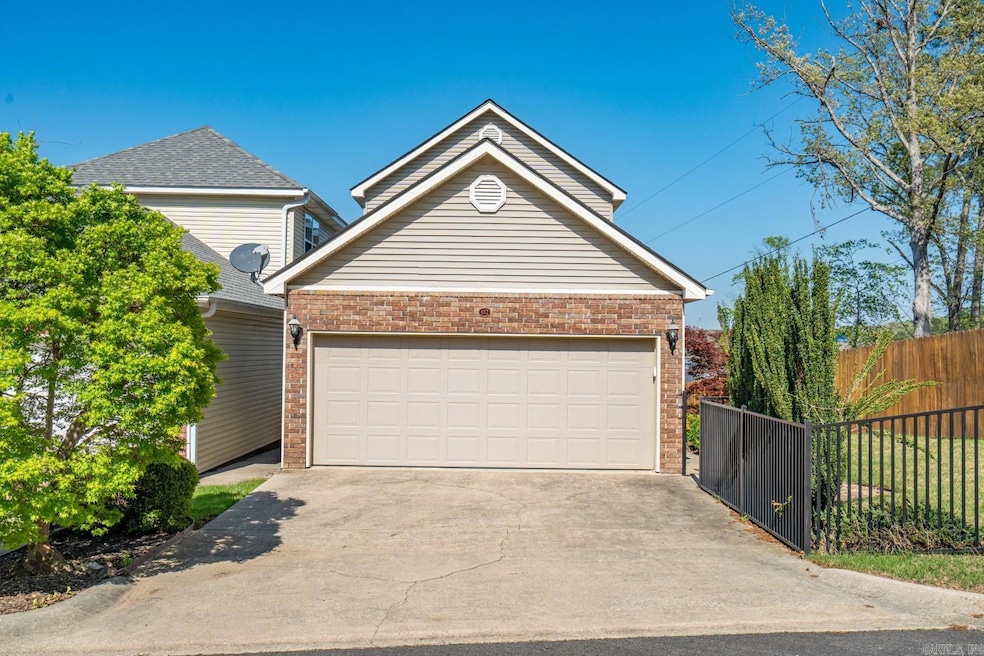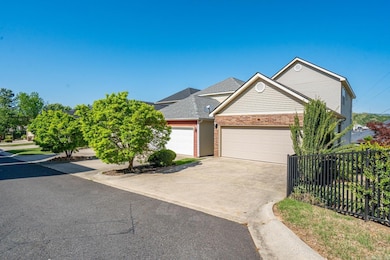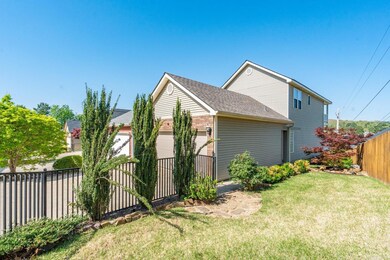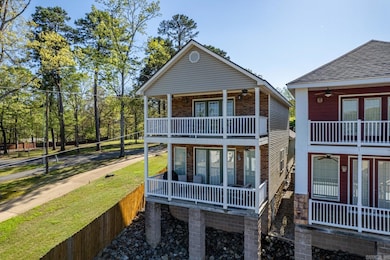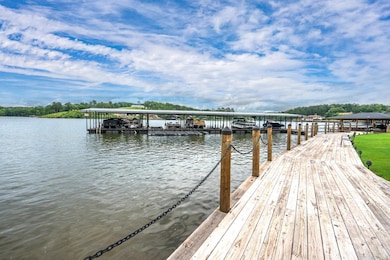
102 Eagle View Point Hot Springs National Park, AR 71913
Rockwell NeighborhoodHighlights
- Gated Community
- Lake View
- Deck
- Lake Hamilton Elementary School Rated 9+
- Community Lake
- Stream or River on Lot
About This Home
As of July 2025This enchanting townhome is located in the charming gated enclave of "Majestic Lake Village," situated along the shores of Lake Hamilton. End unit placement offers a fully fenced side yard, perfect for privacy and pets. Pull into your 2-car garage to enter this freestanding townhome (you own the land on which it sits!). The walk-in level hosts open-concept kitchen / dining / living spaces featuring high-style interior finishes including: hickory wood flooring, quartzite countertops + backsplash, stainless appliances, gas cooking + fireplace, new cabinets, and updated fixtures. Upstairs, both bedrooms are accompanied by en-suite bathrooms, with the master suite offering direct balcony access. Enjoy stunning water and mountain vistas from one of two covered balconies. Majestic Lake Village's POA dues of $100 per month are some of the most conservative in Hot Springs. Enjoy all that gated Majestic Lake Village has to offer, including fishing off of the boardwalk, playing catch at the waterfront, or swimming off the dock. To maintain the community's charm, nightly rentals are not permitted. This residence is truly a splendid place to call your own!
Home Details
Home Type
- Single Family
Est. Annual Taxes
- $1,410
Year Built
- Built in 2002
Lot Details
- 0.38 Acre Lot
- Private Streets
- Wrought Iron Fence
- Partially Fenced Property
- Landscaped
- Lot Sloped Down
- Sprinkler System
- Zero Lot Line
HOA Fees
- $100 Monthly HOA Fees
Property Views
- Lake
- Scenic Vista
- Mountain
Home Design
- Brick Exterior Construction
- Architectural Shingle Roof
- Metal Siding
Interior Spaces
- 1,505 Sq Ft Home
- 2-Story Property
- Ceiling Fan
- Gas Log Fireplace
- Combination Kitchen and Dining Room
- Crawl Space
Kitchen
- Eat-In Kitchen
- Breakfast Bar
- Stove
- Gas Range
- Dishwasher
- Stone Countertops
- Disposal
Flooring
- Wood
- Tile
Bedrooms and Bathrooms
- 2 Bedrooms
- All Upper Level Bedrooms
- Walk-In Closet
- Walk-in Shower
Laundry
- Laundry Room
- Washer Hookup
Parking
- 2 Car Garage
- Automatic Garage Door Opener
Outdoor Features
- Stream or River on Lot
- Deck
Schools
- Lake Hamilton Elementary And Middle School
- Lake Hamilton High School
Utilities
- Central Heating and Cooling System
- Electric Water Heater
Listing and Financial Details
- Assessor Parcel Number 200-42740-007-000
Community Details
Overview
- Other Mandatory Fees
- On-Site Maintenance
- Community Lake
Security
- Gated Community
Ownership History
Purchase Details
Home Financials for this Owner
Home Financials are based on the most recent Mortgage that was taken out on this home.Purchase Details
Purchase Details
Similar Homes in the area
Home Values in the Area
Average Home Value in this Area
Purchase History
| Date | Type | Sale Price | Title Company |
|---|---|---|---|
| Warranty Deed | $152,000 | None Available | |
| Warranty Deed | -- | None Available | |
| Warranty Deed | $169,950 | -- |
Mortgage History
| Date | Status | Loan Amount | Loan Type |
|---|---|---|---|
| Open | $141,750 | New Conventional |
Property History
| Date | Event | Price | Change | Sq Ft Price |
|---|---|---|---|---|
| 07/28/2025 07/28/25 | Sold | $369,000 | -2.6% | $245 / Sq Ft |
| 07/14/2025 07/14/25 | Pending | -- | -- | -- |
| 04/04/2025 04/04/25 | For Sale | $379,000 | +11.5% | $252 / Sq Ft |
| 07/01/2024 07/01/24 | Sold | $340,000 | -2.9% | $226 / Sq Ft |
| 06/17/2024 06/17/24 | Pending | -- | -- | -- |
| 06/02/2024 06/02/24 | For Sale | $349,990 | 0.0% | $233 / Sq Ft |
| 05/26/2024 05/26/24 | Pending | -- | -- | -- |
| 05/08/2024 05/08/24 | For Sale | $349,990 | -- | $233 / Sq Ft |
Tax History Compared to Growth
Tax History
| Year | Tax Paid | Tax Assessment Tax Assessment Total Assessment is a certain percentage of the fair market value that is determined by local assessors to be the total taxable value of land and additions on the property. | Land | Improvement |
|---|---|---|---|---|
| 2024 | $1,410 | $52,110 | $10,000 | $42,110 |
| 2023 | $1,402 | $52,110 | $10,000 | $42,110 |
| 2022 | $1,819 | $52,110 | $10,000 | $42,110 |
| 2021 | $1,736 | $37,910 | $10,000 | $27,910 |
| 2020 | $1,736 | $37,910 | $10,000 | $27,910 |
| 2019 | $1,676 | $37,910 | $10,000 | $27,910 |
| 2018 | $1,676 | $37,910 | $10,000 | $27,910 |
| 2017 | $1,527 | $37,910 | $10,000 | $27,910 |
| 2016 | $1,388 | $31,410 | $5,000 | $26,410 |
| 2015 | $1,388 | $31,410 | $5,000 | $26,410 |
| 2014 | $1,388 | $31,410 | $5,000 | $26,410 |
Agents Affiliated with this Home
-

Seller's Agent in 2025
Kelly O'Dwyer
CBRPM Hot Springs
(501) 282-1804
24 in this area
198 Total Sales
-
J
Seller Co-Listing Agent in 2025
Joan O'Dwyer
CBRPM Hot Springs
(501) 282-1804
19 in this area
123 Total Sales
-

Buyer's Agent in 2025
Tammy Browning
Trademark Real Estate, Inc.
(501) 881-9490
15 in this area
258 Total Sales
-

Seller's Agent in 2024
Amber White
White Stone Real Estate
(501) 922-7508
15 in this area
259 Total Sales
-

Buyer's Agent in 2024
Will Lindsay
United Country Real Estate Land and Lakes Group
(501) 574-2592
13 in this area
144 Total Sales
Map
Source: Cooperative Arkansas REALTORS® MLS
MLS Number: 25014743
APN: 200-42740-007-000
- 125 Eagle View Point
- 220 McDonald Loop
- 218 McDonald Loop
- 199 Gleneagle Loop
- 160 Hamilton Heights
- 100 Clairmoor Ct
- 201 Lazy Ln
- 203 Stearns Point Unit E1
- 203 Stearns Point Unit F3
- 203 Stearns Point
- 203 Stearns Point Unit D1
- 203 Stearns Point Unit B6
- 203 Stearns Point Unit B1
- 217 Paradise Point
- Lot 3 Shamrock Ln
- 724 Weston Rd
- 724 Weston Rd Unit Q4
- 329 Paradise Point
- 204 Paradise Point
- 000 Clover Ridge Ct
