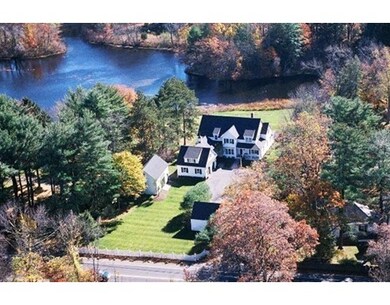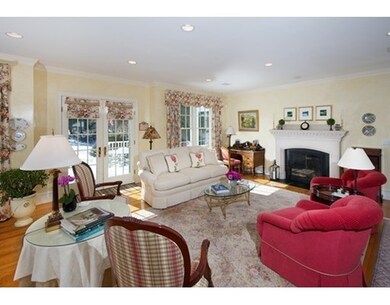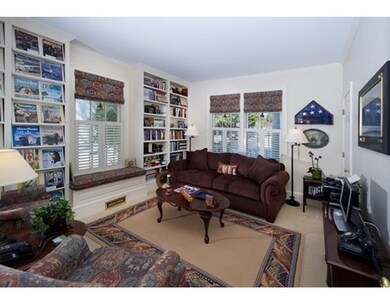
102 Eliot St Natick, MA 01760
About This Home
As of December 2017Welcome to "River's Edge". A rare offering, this spectacular custom home offers breathtaking views & frontage along the Charles River. The main house is sited on a gorgeous acre of land with a much admired landscape design. Stunning interior design, appointments & impeccable condition. The richly paneled mahogany office and three season porch are among many of the rooms offering Charles River views. Spacious master bedroom with walk-in closet & luxurious master bath. Lower level offers fabulous 15 seat movie theater (922 SF) with mini kitchen/wet bar & sitting area, wine cellar and half bath. An exercise studio, four-car garage and a charming antique barn complete this one of a kind estate offering. Minutes to Historic South Natick Village, Wellesley Square shops, restaurants & train. An additional 1-acre adjacent waterfront building lot is also available. Consult listing brokers for further details on this lot. Ideal 4 car garage +barn ideal for car collectors. Summer occupancy.
Last Agent to Sell the Property
Ellen Walsh
Coldwell Banker Realty - Wellesley License #449502872 Listed on: 03/25/2015
Home Details
Home Type
Single Family
Est. Annual Taxes
$24,766
Year Built
1998
Lot Details
0
Listing Details
- Lot Description: Paved Drive, Easements, Additional Land Avail.
- Other Agent: 2.50
- Special Features: None
- Property Sub Type: Detached
- Year Built: 1998
Interior Features
- Appliances: Range, Wall Oven, Dishwasher, Disposal, Microwave, Refrigerator, Washer, Dryer, Vent Hood
- Fireplaces: 1
- Has Basement: Yes
- Fireplaces: 1
- Primary Bathroom: Yes
- Number of Rooms: 11
- Amenities: Shopping, Public School, Public Transportation, Park, Walk/Jog Trails, Medical Facility, Bike Path, Conservation Area
- Electric: Circuit Breakers, 200 Amps
- Energy: Insulated Windows, Insulated Doors
- Flooring: Wood, Tile, Wall to Wall Carpet
- Insulation: Full
- Interior Amenities: Security System, Cable Available, Wetbar, Intercom
- Basement: Partially Finished, Full, Interior Access, Bulkhead, Concrete Floor
- Bedroom 2: Second Floor, 14X19
- Bedroom 3: Second Floor, 14X12
- Bedroom 4: Second Floor, 18X12
- Bedroom 5: First Floor, 14X12
- Bathroom #1: First Floor
- Bathroom #2: Second Floor
- Bathroom #3: First Floor
- Kitchen: First Floor, 16X14
- Laundry Room: Second Floor
- Living Room: First Floor, 19X27
- Master Bedroom: Second Floor, 14X19
- Master Bedroom Description: Bathroom - Full, Closet - Walk-in, Flooring - Wall to Wall Carpet, Dressing Room
- Dining Room: First Floor, 17X14
- Family Room: First Floor, 16X14
Exterior Features
- Roof: Asphalt/Fiberglass Shingles
- Waterfront Property: Yes
- Construction: Frame
- Exterior: Clapboard
- Exterior Features: Porch - Enclosed, Deck, Patio, Barn/Stable, Professional Landscaping, Sprinkler System, Deck - Wood, Gutters, Decorative Lighting, Screens, Garden Area
- Foundation: Poured Concrete
Garage/Parking
- Garage Parking: Attached, Detached, Garage Door Opener, Heated, Storage, Work Area, Side Entry
- Garage Spaces: 4
- Parking: Off-Street
- Parking Spaces: 10
Utilities
- Cooling: Central Air
- Heating: Hot Air Gravity, Gas, Hydro Air
- Cooling Zones: 4
- Heat Zones: 4
- Hot Water: Tank, Natural Gas
- Utility Connections: for Gas Range
Schools
- Elementary School: Memorial
- Middle School: Kennedy
- High School: Nhs
Ownership History
Purchase Details
Home Financials for this Owner
Home Financials are based on the most recent Mortgage that was taken out on this home.Purchase Details
Home Financials for this Owner
Home Financials are based on the most recent Mortgage that was taken out on this home.Purchase Details
Purchase Details
Purchase Details
Purchase Details
Similar Homes in Natick, MA
Home Values in the Area
Average Home Value in this Area
Purchase History
| Date | Type | Sale Price | Title Company |
|---|---|---|---|
| Not Resolvable | $1,600,000 | -- | |
| Not Resolvable | $1,486,500 | -- | |
| Deed | -- | -- | |
| Deed | -- | -- | |
| Deed | -- | -- | |
| Deed | $550,000 | -- | |
| Deed | $1,660,000 | -- |
Mortgage History
| Date | Status | Loan Amount | Loan Type |
|---|---|---|---|
| Open | $1,200,000 | Unknown | |
| Previous Owner | $1,134,400 | Purchase Money Mortgage | |
| Previous Owner | $500,000 | No Value Available | |
| Previous Owner | $100,000 | No Value Available |
Property History
| Date | Event | Price | Change | Sq Ft Price |
|---|---|---|---|---|
| 12/08/2017 12/08/17 | Sold | $1,600,000 | -5.6% | $332 / Sq Ft |
| 10/21/2017 10/21/17 | Pending | -- | -- | -- |
| 10/20/2017 10/20/17 | For Sale | $1,695,000 | 0.0% | $352 / Sq Ft |
| 10/13/2017 10/13/17 | Pending | -- | -- | -- |
| 09/15/2017 09/15/17 | For Sale | $1,695,000 | +14.0% | $352 / Sq Ft |
| 07/28/2015 07/28/15 | Sold | $1,486,500 | 0.0% | $308 / Sq Ft |
| 06/19/2015 06/19/15 | Pending | -- | -- | -- |
| 06/08/2015 06/08/15 | Off Market | $1,486,500 | -- | -- |
| 05/20/2015 05/20/15 | Price Changed | $1,695,000 | -10.6% | $352 / Sq Ft |
| 03/25/2015 03/25/15 | For Sale | $1,895,000 | -- | $393 / Sq Ft |
Tax History Compared to Growth
Tax History
| Year | Tax Paid | Tax Assessment Tax Assessment Total Assessment is a certain percentage of the fair market value that is determined by local assessors to be the total taxable value of land and additions on the property. | Land | Improvement |
|---|---|---|---|---|
| 2025 | $24,766 | $2,070,700 | $503,600 | $1,567,100 |
| 2024 | $23,892 | $1,948,800 | $477,100 | $1,471,700 |
| 2023 | $5,428 | $1,837,700 | $477,100 | $1,360,600 |
| 2022 | $5,113 | $1,654,200 | $390,600 | $1,263,600 |
| 2021 | $4,942 | $1,552,200 | $370,000 | $1,182,200 |
| 2020 | $20,916 | $1,536,800 | $354,600 | $1,182,200 |
| 2019 | $19,533 | $1,536,800 | $354,600 | $1,182,200 |
| 2018 | $4,827 | $1,302,100 | $377,700 | $924,400 |
| 2017 | $17,316 | $1,283,600 | $376,600 | $907,000 |
| 2016 | $17,349 | $1,278,500 | $376,600 | $901,900 |
| 2015 | $16,497 | $1,193,700 | $376,600 | $817,100 |
Agents Affiliated with this Home
-

Seller's Agent in 2017
Eda Mayer
Coldwell Banker Realty - Newton
(617) 901-1535
2 in this area
35 Total Sales
-

Buyer's Agent in 2017
Debi Benoit
William Raveis R.E. & Home Services
(617) 962-9292
4 in this area
136 Total Sales
-
E
Seller's Agent in 2015
Ellen Walsh
Coldwell Banker Realty - Wellesley
Map
Source: MLS Property Information Network (MLS PIN)
MLS Number: 71806309
APN: NATI-000063-000000-000038A
- 83 Eliot St
- 30 Pleasant St S
- 18 Phillips Pond Rd
- 60 Pleasant St
- 2 Rockwood Rd
- 185 Woodland St
- 21 Eliot St
- 108 Glen St
- 15A Moccasin Path
- 17 Moccasin Path
- 6 Meadowbrook Rd
- 18 Harvest Moon Dr
- 40 Pleasant St
- 5 Deer Path
- 76 Union St
- 58 Algonquian Dr
- 169 Claybrook Rd
- 23 Everett St
- 2 Everett Terrace
- 12 Winding River Cir






