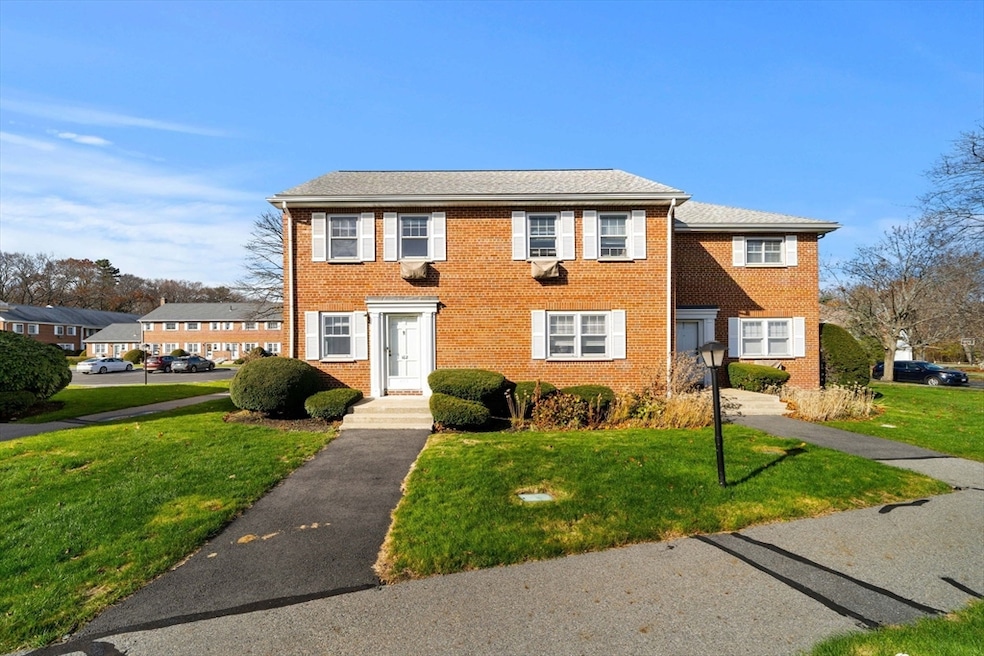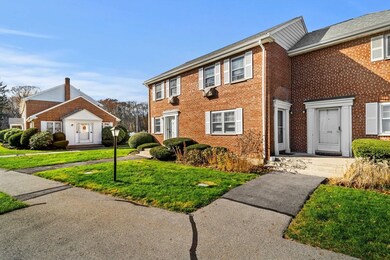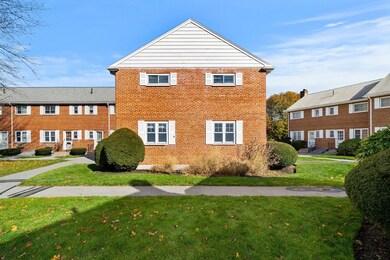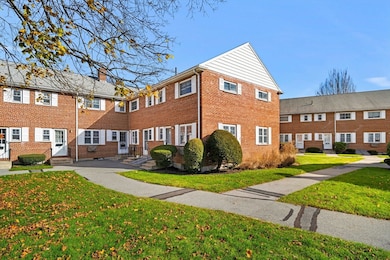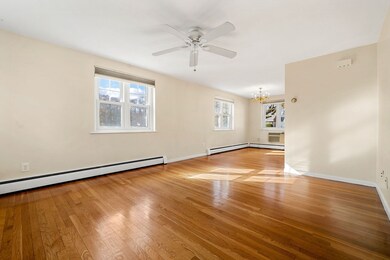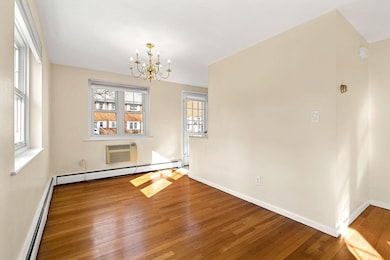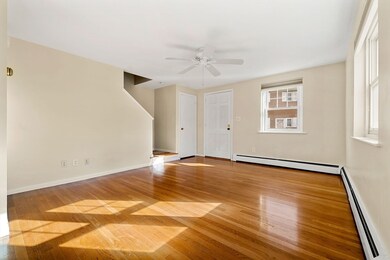102 Emerson Gardens Rd Unit 102 Lexington, MA 02420
Countryside NeighborhoodHighlights
- Landscaped Professionally
- Jogging Path
- Patio
- Harrington Elementary School Rated A
- Cooling Available
- Park
About This Home
Beautiful and spacious 2-bedroom condo in Lexington’s desirable Emerson Gardens community. Rent includes heat and hot water, and the unit offers in-unit laundry, one assigned parking space, and visitor parking. Emerson Gardens offers wonderful amenities including a swimming pool for summer enjoyment and beautiful nearby trails for walking, jogging, and biking. With public transportation, shopping, dining, and major routes just moments away, daily life is effortless. Access to Lexington’s highly rated school system, Close to shops, restaurants, and major routes. Minutes to H-Mart, Market Basket, Whole Foods, and Trader Joe’s. Fantastic location—don’t miss this opportunity, Available now!
Property Details
Home Type
- Multi-Family
Est. Annual Taxes
- $6,898
Year Built
- Built in 1965
Parking
- 1 Car Parking Space
Home Design
- Property Attached
- Entry on the 1st floor
Interior Spaces
- 1,160 Sq Ft Home
- Laundry in Basement
Kitchen
- Range
- Dishwasher
- Disposal
Bedrooms and Bathrooms
- 2 Bedrooms
- Primary bedroom located on second floor
- 1 Full Bathroom
Laundry
- Dryer
- Washer
Schools
- Harrington Elementary School
- Jonas Clarke Middle School
- Lexington High School
Utilities
- Cooling Available
- Forced Air Heating System
- Heating System Uses Oil
Additional Features
- Patio
- Landscaped Professionally
- Property is near schools
Listing and Financial Details
- Rent includes heat, hot water
- 12 Month Lease Term
- Assessor Parcel Number 551712
Community Details
Recreation
- Park
- Jogging Path
Pet Policy
- No Pets Allowed
Additional Features
- Property has a Home Owners Association
- Shops
Map
Source: MLS Property Information Network (MLS PIN)
MLS Number: 73456260
APN: LEXI-000038-000000-000049-000102
- 7 Lily Pond Ln
- 7 Lily Pond Ln Unit 7
- 135 Maple St
- 322 Lowell St
- 5 Curve St
- 5 Curve St Unit 1
- 17 Circle Rd
- 40 Marrett Rd
- 35 Rindge Ave Unit B
- 46 Lowell St Unit 2
- 24 Tyler Rd
- 9 Lisbeth St Unit 9
- 30 Whipple Rd
- 18 Reed St Unit 1
- 8 Baker Ave
- 129 Madison Ave Unit 2
- 14 Massachusetts Ave Unit 2 Bedroom 1 bath Apt
- 1523 Massachusetts Ave Unit 1
- 32-34 Crescent Hill Ave Unit 32
- 162 E Emerson Rd
