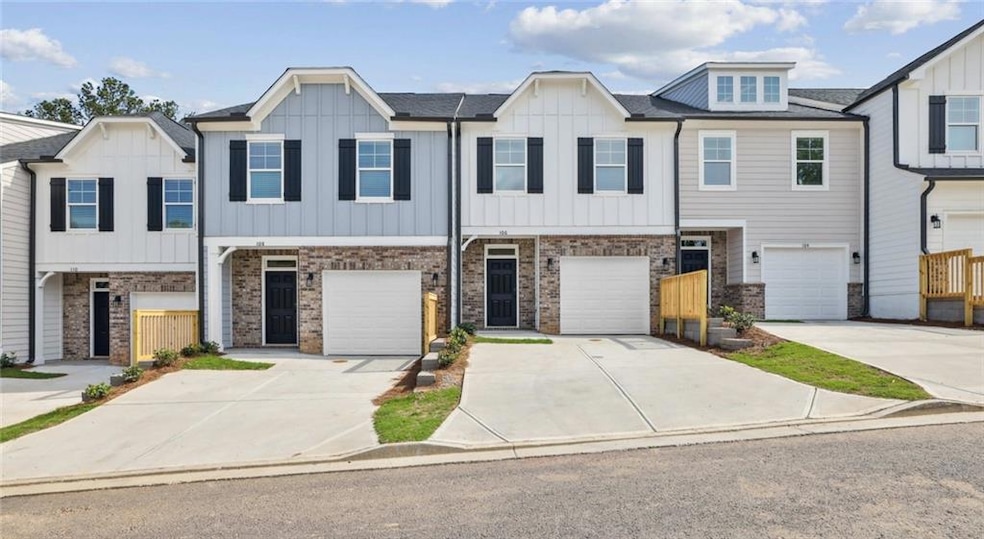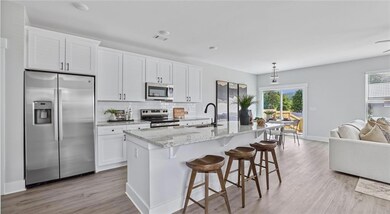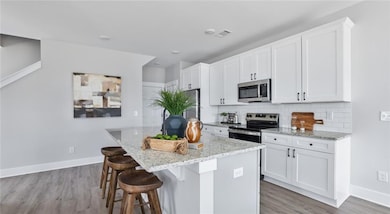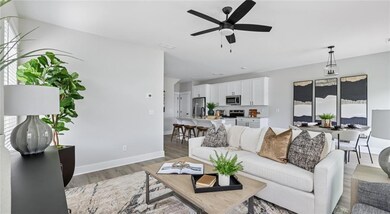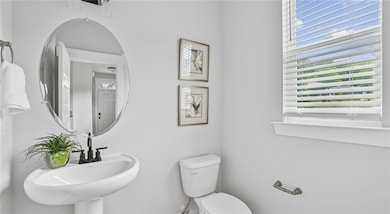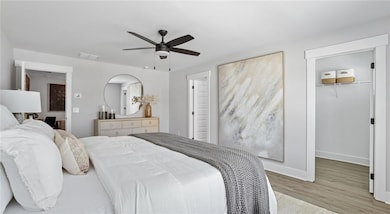Currently offering 50% of 6 months of rent! Look and Lease to receive a waived app and admin fee! Prices, promotions and availability are subject to change. Multiple floor plans available. Days on Market accrued is not specific to this current plan listed. Pave a new path forward at Fairlie. Nestled in the heart of Cartersville, Georgia, our modern townhome community offers a sense of home ownership with the ease of renting. Each 3-bedroom townhome for rent includes its own attached garage and exudes plenty of natural light and neutral finishes to brighten the setting for your new chapter. Step into the comfort of maintenance-free living at Fairlie, where the charm of homeownership meets the simplicity of renting. Each spacious 3-bedroom townhome features an attached garage for added convenience and storage, along with a private backyard—perfect for relaxing outdoors or entertaining with ease. It’s everything you love about having your own home, without the added responsibilities. Enjoy the comfort and privacy of a townhome with the ease and flexibility of renting—all in a well-connected, vibrant community. Enjoy the tranquility of our fire pit, prepare a meal at the grilling stations, or relax by the resort-style pool. For an engaging outdoor activity, take advantage of the pickleball courts, thoughtfully designed to complement your lifestyle.

