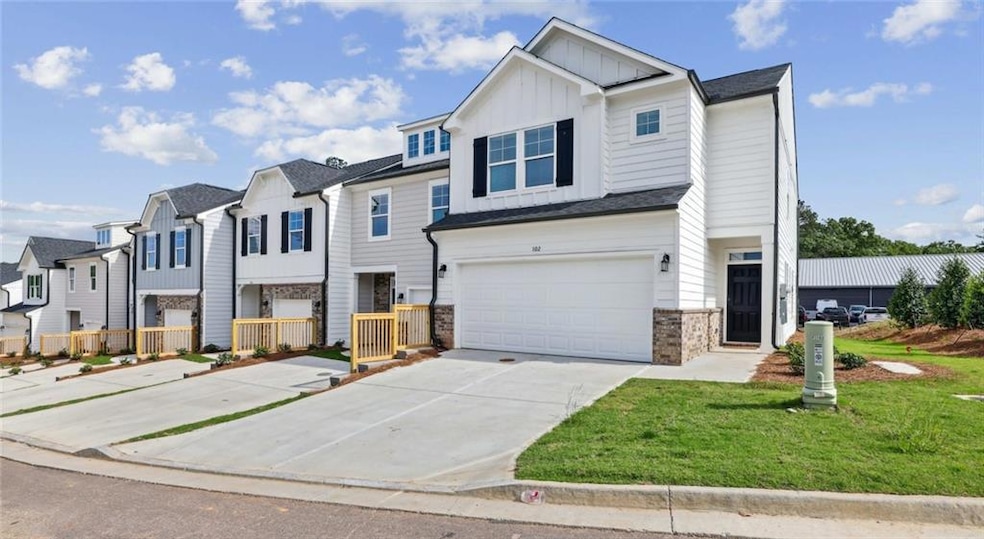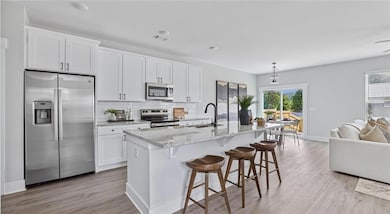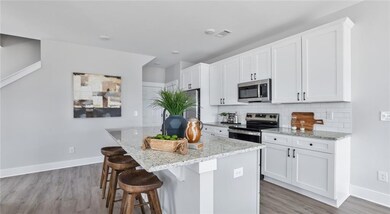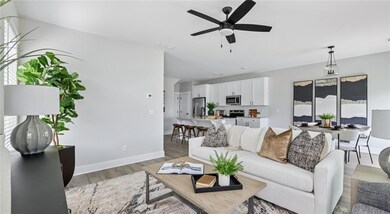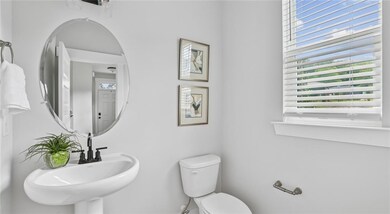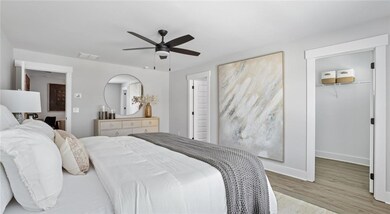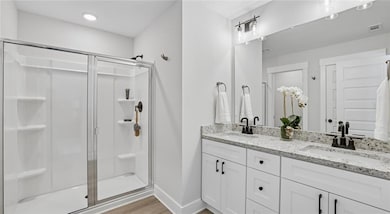
$1,900
- 3 Beds
- 2.5 Baths
- 1,367 Sq Ft
- 102 Fairlie Pkwy
- Unit Avalon
- Cartersville, GA
Currently offering 50% of 6 months of rent! Look and Lease to receive a waived app and admin fee! Prices, promotions and availability are subject to change. Multiple floor plans available. Days on Market accrued is not specific to this current plan listed. Pave a new path forward at Fairlie. Nestled in the heart of Cartersville, Georgia, our modern townhome community offers a sense of home
Ross Rebhan The Apartment Brothers, LLC
