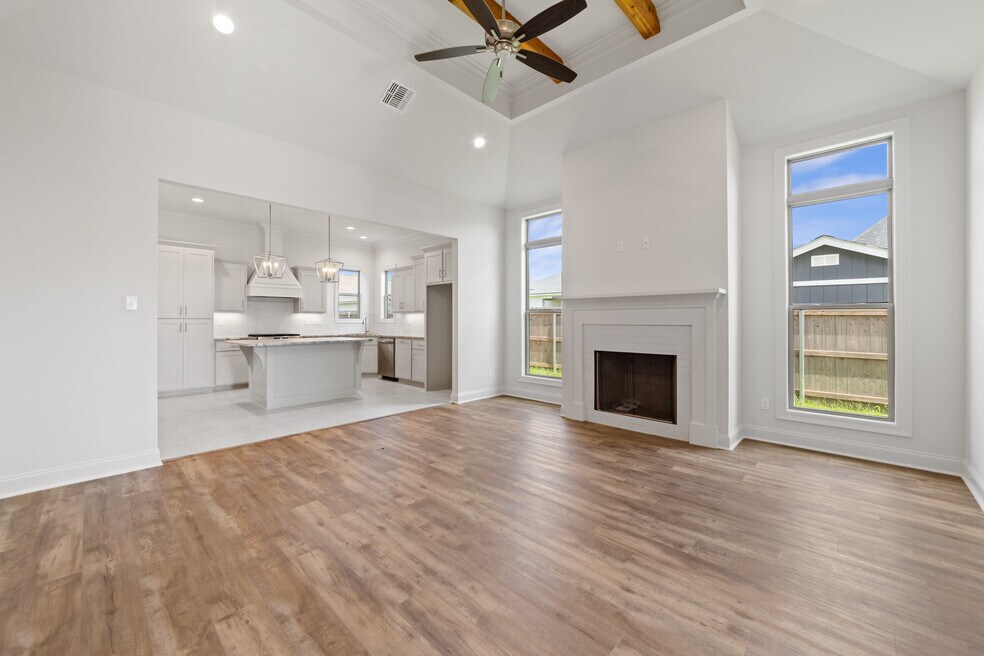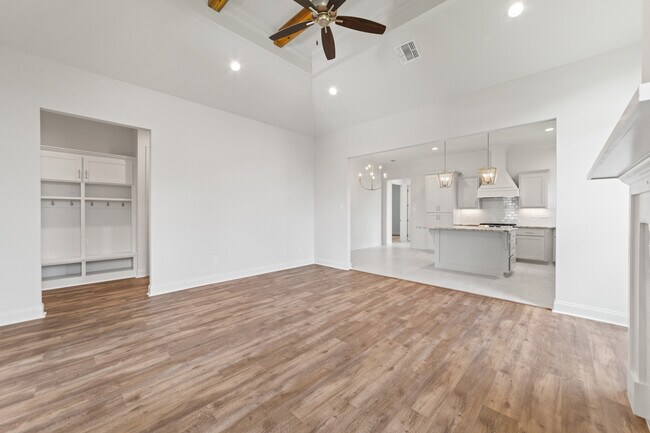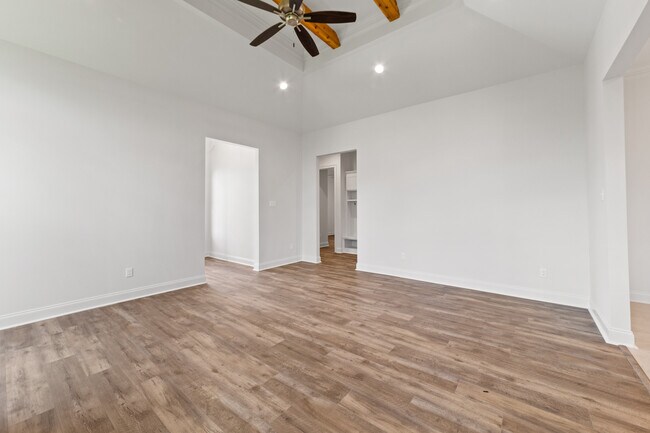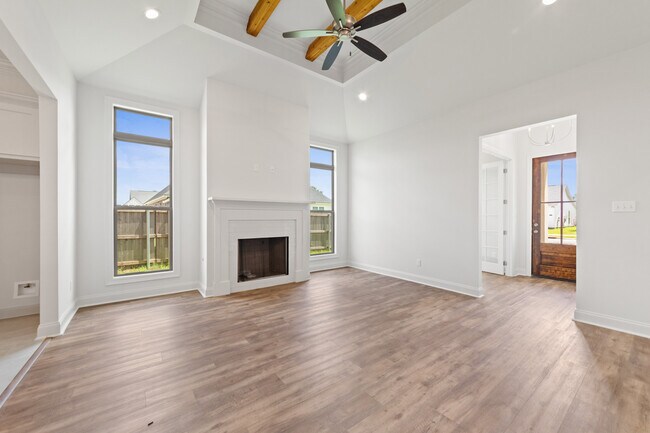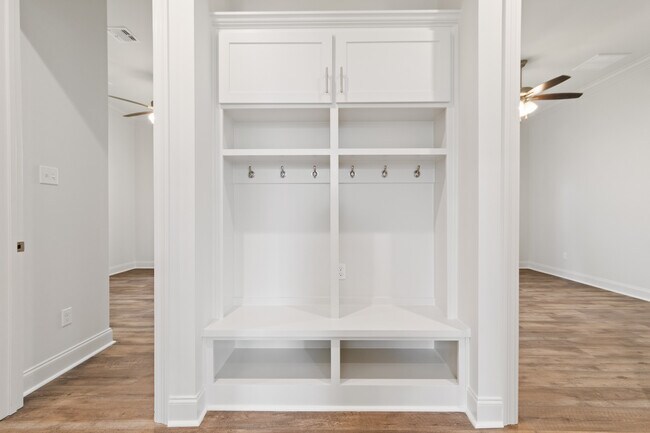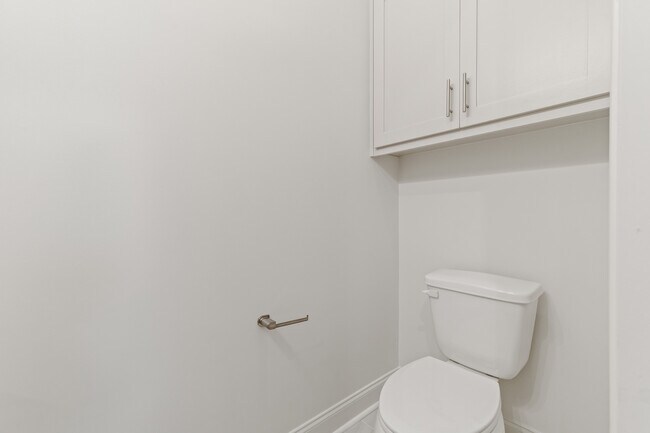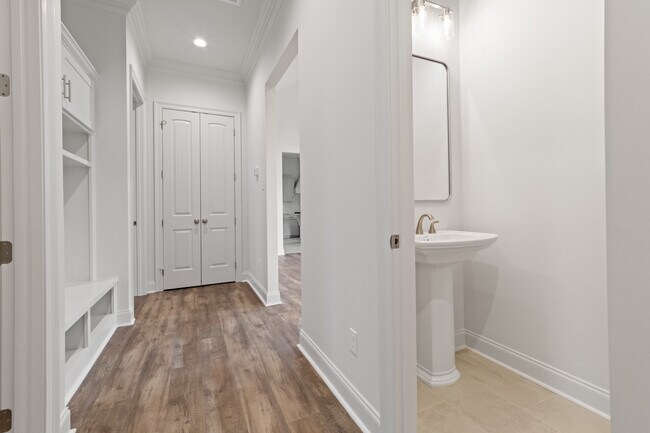
Highlights
- New Construction
- Community Pool
- Park
- Pond in Community
- Fireplace
- Picnic Area
About This Home
*Receive up to $7,465 in incentives on this MOVE IN READY new construction home! Energy Star Certified Home in Sought-After Beau Savanne Phase III! Welcome to the Allemond Heritage I floorplan, a beautifully designed new construction home offering 3 bedrooms, a study, and 2.5 baths in the highly desirable Beau Savanne community off W. Broussard. Step inside to a spacious living room featuring a tray ceiling with boxed beams and a ventless gas fireplace, creating a warm and inviting space. The chef-inspired kitchen boasts a gas slide-in range with a custom hood vent, stainless steel appliances, 3cm granite countertops, under-cabinet lighting, an undermount sink, and custom-built cabinetry for both style and function. Luxury vinyl plank and tile flooring flow throughout the home, while the primary suite offers a spa-like retreat with a custom-tiled shower and two separate closet areas. A thoughtfully designed Jack-and-Jill bathroom connects bedrooms 2 and 3, and built-in cubbies in the hall provide additional storage. Exterior features include a stained fir wood front door, architectural high-definition shingles, fixed wood shutters, up to 10 pallets of sod, and a privacy fence—delivering both curb appeal and outdoor comfort. Plus, enjoy the energy efficiency of a tankless water heater for endless hot water. Don't miss your opportunity to own this stunning home in Beau Savanne Phase III—schedule your showing today!
Home Details
Home Type
- Single Family
Parking
- 2 Car Garage
Home Design
- New Construction
Interior Spaces
- 1-Story Property
- Fireplace
Bedrooms and Bathrooms
- 3 Bedrooms
Community Details
Recreation
- Community Pool
- Park
Additional Features
- Pond in Community
- Picnic Area
Map
Other Move In Ready Homes in Beau Savanne
About the Builder
- 508 Capstone Crossing
- Beau Savanne
- Madison Landing
- 105 Decoy Dr
- 106 Bellevue Plantation Rd
- 200 Duhon Rd
- 104 Mizelle St
- Tbd Huval Rd
- 6733 Johnston St
- 251 Touchet Rd
- 211 E Broussard Rd
- 315 Crooked Stick Ln
- 307 Crooked Stick Ln
- 305 Crooked Stick Ln
- The Waters
- 116 Deer Run Dr
- 101 Hunters Gate Ct
- 200 Blk Duhon Rd
- 300b Blk Duhon Rd
- 300 Blk Duhon Rd
