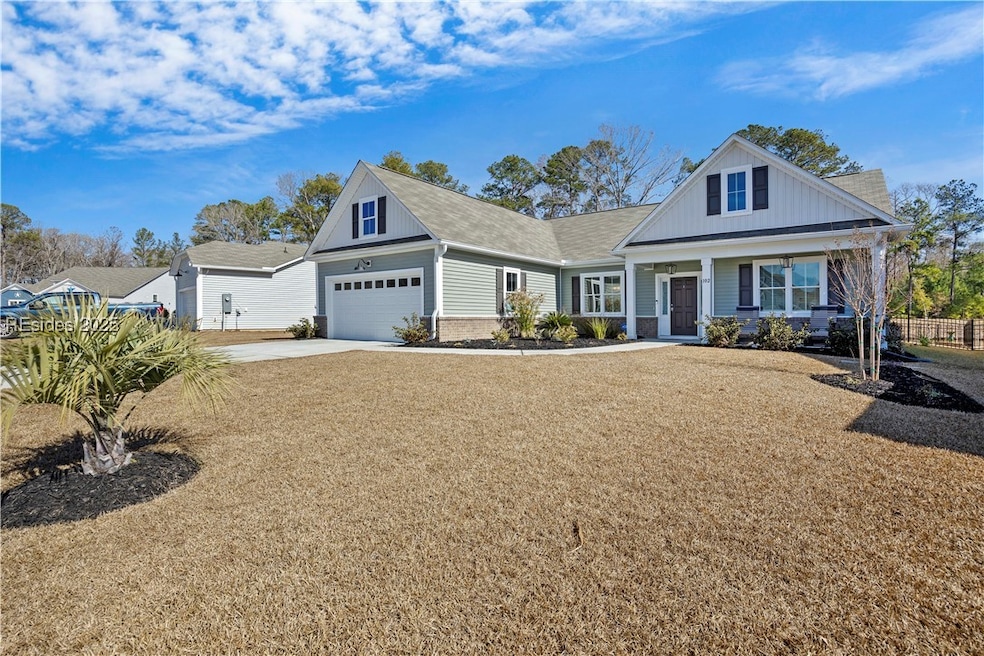
$363,000
- 3 Beds
- 2 Baths
- 1,694 Sq Ft
- 1872 Hearthstone Lake Dr
- Coosawhatchie, SC
We moved in on 12/2/21, still looks new, needs nothing, this has a great floorplan, irrigation system, several upgrades, 10' ceilings, upgraded kitchen and master bath, expanded back patio, office added to laundry room, seamless gutters front and back, water filtration and softener, epoxy garage floor with added storage, ceiling fans in all rooms, landscaping, two 15' palm trees. Great location,
Ralph Harvey List With Freedom
