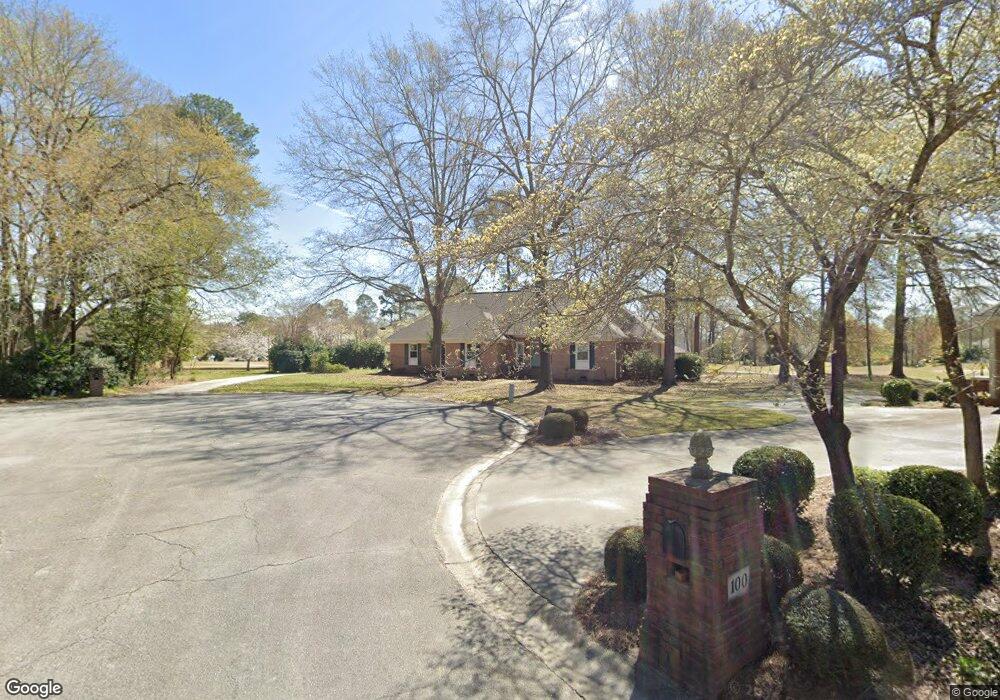102 Forest Pointe Warner Robins, GA 31088
Estimated Value: $488,000 - $545,000
4
Beds
4
Baths
4,180
Sq Ft
$124/Sq Ft
Est. Value
About This Home
This home is located at 102 Forest Pointe, Warner Robins, GA 31088 and is currently estimated at $516,398, approximately $123 per square foot. 102 Forest Pointe is a home located in Houston County with nearby schools including Bonaire Elementary School, Huntington Middle School, and Warner Robins High School.
Ownership History
Date
Name
Owned For
Owner Type
Purchase Details
Closed on
Sep 30, 2020
Sold by
Sanders Susan
Bought by
Long James E and Long Delvida L
Current Estimated Value
Home Financials for this Owner
Home Financials are based on the most recent Mortgage that was taken out on this home.
Original Mortgage
$349,475
Outstanding Balance
$310,839
Interest Rate
2.9%
Mortgage Type
VA
Estimated Equity
$205,559
Purchase Details
Closed on
Mar 2, 2020
Sold by
Maclachlan Sanders F and Maclachlan Susan
Bought by
Sanders Susan
Purchase Details
Closed on
May 29, 1998
Sold by
Mcconnell L A
Bought by
Maclachlan Sanders F and Maclachlan Susan
Purchase Details
Closed on
Nov 25, 1987
Sold by
Stathams Landing Co
Bought by
Mcconnell L A
Create a Home Valuation Report for This Property
The Home Valuation Report is an in-depth analysis detailing your home's value as well as a comparison with similar homes in the area
Home Values in the Area
Average Home Value in this Area
Purchase History
| Date | Buyer | Sale Price | Title Company |
|---|---|---|---|
| Long James E | $383,500 | None Available | |
| Sanders Susan | -- | None Available | |
| Maclachlan Sanders F | $250,000 | -- | |
| Mcconnell L A | $37,800 | -- |
Source: Public Records
Mortgage History
| Date | Status | Borrower | Loan Amount |
|---|---|---|---|
| Open | Long James E | $349,475 |
Source: Public Records
Tax History Compared to Growth
Tax History
| Year | Tax Paid | Tax Assessment Tax Assessment Total Assessment is a certain percentage of the fair market value that is determined by local assessors to be the total taxable value of land and additions on the property. | Land | Improvement |
|---|---|---|---|---|
| 2024 | $4,368 | $182,600 | $17,200 | $165,400 |
| 2023 | $3,876 | $160,360 | $17,200 | $143,160 |
| 2022 | $3,567 | $147,560 | $17,200 | $130,360 |
| 2021 | $3,248 | $133,680 | $17,200 | $116,480 |
| 2020 | $2,755 | $112,600 | $17,200 | $95,400 |
| 2019 | $2,700 | $112,600 | $17,200 | $95,400 |
| 2018 | $2,700 | $112,600 | $17,200 | $95,400 |
| 2017 | $2,702 | $112,600 | $17,200 | $95,400 |
| 2016 | $2,706 | $112,600 | $17,200 | $95,400 |
| 2015 | $2,712 | $112,600 | $17,200 | $95,400 |
| 2014 | -- | $108,160 | $17,200 | $90,960 |
| 2013 | -- | $108,160 | $17,200 | $90,960 |
Source: Public Records
Map
Nearby Homes
- 216 Stathams Way
- 104 Bunkers Trail
- 215 Falcon Crest
- 256 Falcon Crest Unit STATHAMS LANDING
- 215 Falcon Crest Unit Stathams Landing
- 256 Falcon Crest
- 107 Shadowood Dr
- 100 Deerwood Dr
- 308 Piedmont Ln
- 100 Huxley Terrace
- 204 Thornton Dr
- 307 Apalachee Way
- 2001 Pin Oak Terrace
- 104 Old Perry Rd
- 310 Davids Place Dr
- 312 Davids Place Dr
- 104 Hampton Meadows Dr
- 106 Mulligan Ct
- 300 Rustic Live Oak Trail
- 400 Rustic Live Oak Trail
- 100 Forest Pointe
- 106 Forest Pointe
- 105 Forest Pointe
- 301 Stathams Way
- 103 Forest Pointe
- 101 Forest Pointe
- 214 Stathams Way
- 215 Stathams Way
- 111 Sandtrap Way
- 212 Stathams Way
- 302 Stathams Way
- 110 Sandtrap Way
- 213 Stathams Way
- 109 Sandtrap Way
- 210 Stathams Way
- 103 Fairways Dr
- 211 Stathams Way
- 106 Sand Trap Way
- 106 Wedge Way
- 106 Sandtrap Way
