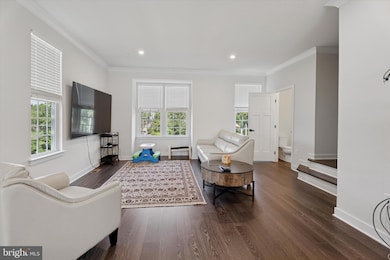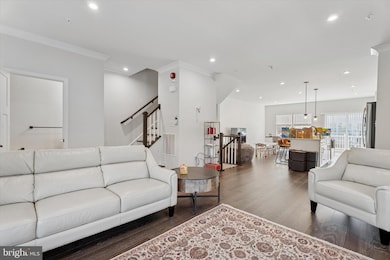102 Foxtail Way Lansdale, PA 19446
Highlights
- Traditional Architecture
- 2 Car Attached Garage
- Forced Air Heating and Cooling System
- York Avenue Elementary School Rated A-
- More Than Two Accessible Exits
About This Home
Welcome to 102 Foxtail Way—an updated and spacious rental home in the highly desirable community of Lansdale! This well-maintained property features 3 bedrooms, 2.5 bathrooms, and a bright, open-concept layout perfect for comfortable living. The modern kitchen boasts stainless steel appliances, granite countertops, and ample cabinet space. Enjoy a private backyard, attached garage, and convenient second-floor laundry. Located just minutes from shopping, dining, parks, and major highways—this home offers both comfort and convenience. Available for immediate move-in. Don’t miss out on this fantastic rental opportunity!
Listing Agent
(267) 231-0355 stephenny.pak@cbpref.com Realty One Group Restore - BlueBell Listed on: 07/23/2025

Townhouse Details
Home Type
- Townhome
Est. Annual Taxes
- $6,324
Year Built
- Built in 2022
HOA Fees
- $103 Monthly HOA Fees
Parking
- 2 Car Attached Garage
- Rear-Facing Garage
- Garage Door Opener
- Driveway
Home Design
- Traditional Architecture
- Slab Foundation
- Pitched Roof
- Shingle Roof
- Vinyl Siding
Interior Spaces
- Property has 3 Levels
- Basement
- Front Basement Entry
Bedrooms and Bathrooms
- 3 Bedrooms
Utilities
- Forced Air Heating and Cooling System
- Cooling System Utilizes Natural Gas
- Underground Utilities
- Electric Water Heater
Additional Features
- More Than Two Accessible Exits
- 840 Sq Ft Lot
Listing and Financial Details
- Residential Lease
- Security Deposit $3,200
- Tenant pays for cable TV, gas, hot water, water, insurance
- The owner pays for association fees, real estate taxes
- Rent includes common area maintenance, hoa/condo fee, lawn service, trash removal
- 12-Month Min and 24-Month Max Lease Term
- Available 8/1/25
- Assessor Parcel Number 11-00-07588-429
Community Details
Overview
- Andale Green Subdivision
Pet Policy
- No Pets Allowed
Map
Source: Bright MLS
MLS Number: PAMC2148692
APN: 11-00-07588-429
- 263 Compass Dr
- 380 E Hancock St Unit 100A
- 380 E Hancock St Unit 104A
- 380 E Hancock St Unit 103A
- 380 E Hancock St Unit 101A
- 380 E Hancock St Unit 103B
- 380 E Hancock St Unit 102B
- 380 E Hancock St Unit 101B
- 380 E Hancock St Unit 100B
- 380 E Hancock St Unit 102A
- 38 Hamilton St
- 100 Penn St
- 159 Penn St
- 521 Green St
- 128 S Broad St
- 532 Green St
- 534 Green St
- 611 Green St
- 830 S Broad St
- 2 N Line St
- 400 Franklin St
- 218 Bamboo Dr
- 111 Almond Dr
- 200 S Line St
- 117 S Broad St
- 639 S Broad St
- 41 Jenkins Ave
- 136 Susquehanna Ave Unit A
- 206 Courtland St Unit 4
- 407 Sadie Ave
- 100 Reading Cir
- 311 W Main St
- 314 Madison St Unit 200
- 314 Madison St Unit 202
- 314 Madison St Unit 205
- 314 Madison St Unit 203
- 425 Williamson Ct
- 320 Walnut St Unit 1
- Madison St
- 434 Pierce St






