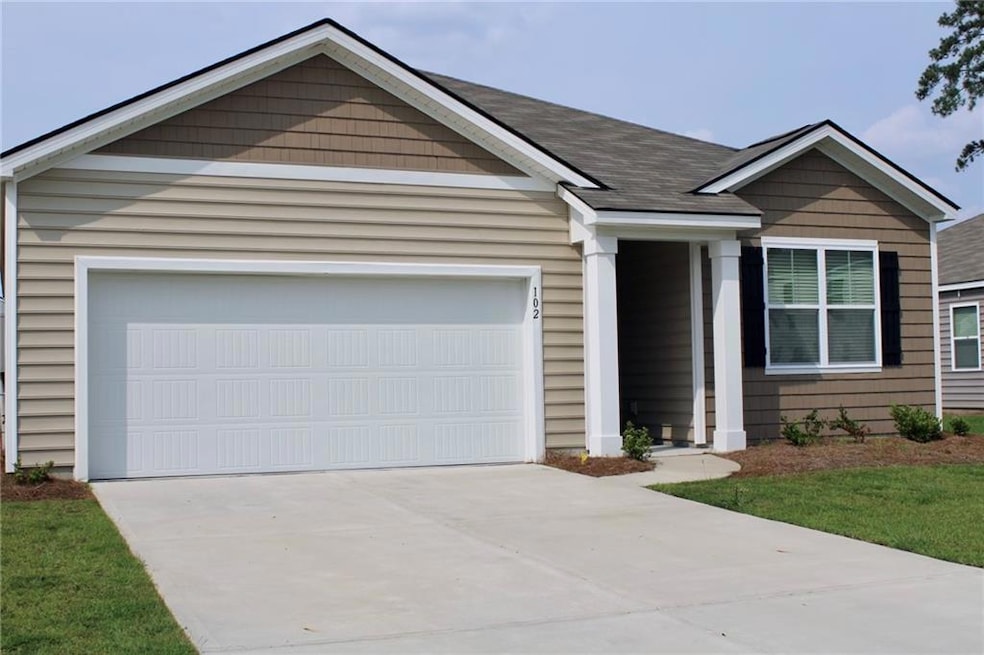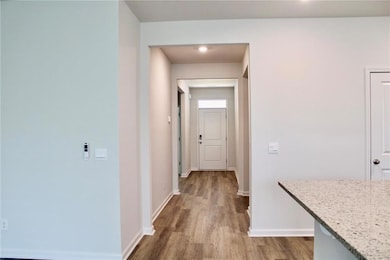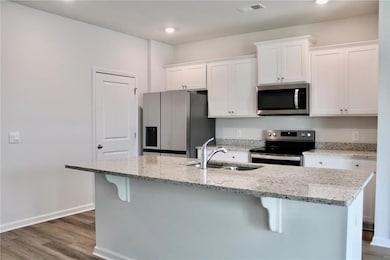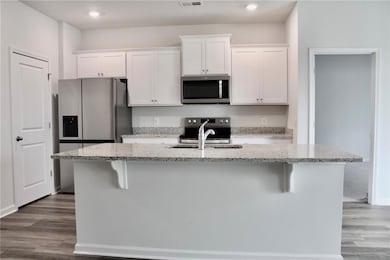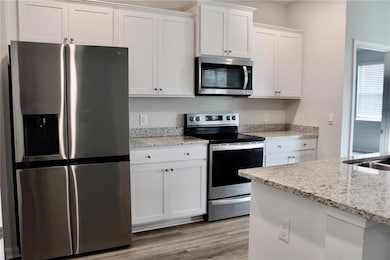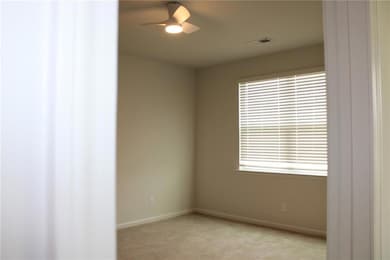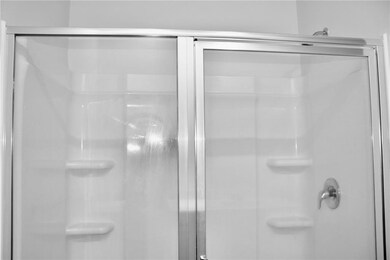102 Fremont Ln Pooler, GA 31322
Highlights
- Open-Concept Dining Room
- Wood Flooring
- Neighborhood Views
- Ranch Style House
- Stone Countertops
- Breakfast Area or Nook
About This Home
Charming Ranch-Style Home in Savannah Quarters, Prime Pooler Location!
Welcome to this popular 3-bedroom, 2-bath ranch model located in the heart of Pooler, GA. This home features a sought-after open-concept floor plan with a spacious family room that flows effortlessly into a generously sized breakfast area and a covered back patio—perfect for entertaining or relaxing.
The chef’s kitchen is a true highlight, boasting a large central island, abundant cabinetry, a spacious walk-in pantry, gleaming granite countertops, and stainless steel appliances.
The primary suite offers a peaceful retreat with a large walk-in closet and a luxurious en-suite bath complete with a double vanity, oversized walk-in shower, and private water closet. Two large secondary bedrooms share a full hall bath, ideal for guests or family.
Additional features include smart home technology, a fully sodded lot, and an unbeatable location—just minutes from shopping, dining, major highways, and area malls.
Don’t miss the opportunity to make this beautiful, move-in-ready home yours!
Home Details
Home Type
- Single Family
Est. Annual Taxes
- $949
Year Built
- Built in 2024
Lot Details
- 7,841 Sq Ft Lot
- Back and Front Yard
Parking
- Attached Garage
Home Design
- Ranch Style House
- Shingle Roof
- Composition Roof
- Concrete Siding
- Cement Siding
- Vinyl Siding
Interior Spaces
- 1,701 Sq Ft Home
- Ceiling Fan
- Window Treatments
- Aluminum Window Frames
- Family Room with Fireplace
- Open-Concept Dining Room
- Neighborhood Views
Kitchen
- Breakfast Area or Nook
- Open to Family Room
- Eat-In Kitchen
- Walk-In Pantry
- Electric Oven
- Electric Cooktop
- Range Hood
- Microwave
- Dishwasher
- Kitchen Island
- Stone Countertops
- White Kitchen Cabinets
- Disposal
Flooring
- Wood
- Carpet
Bedrooms and Bathrooms
- 3 Main Level Bedrooms
- 2 Full Bathrooms
- Dual Vanity Sinks in Primary Bathroom
- Separate Shower in Primary Bathroom
- Soaking Tub
Laundry
- Laundry on main level
- Dryer
- Washer
Home Security
- Smart Home
- Carbon Monoxide Detectors
- Fire and Smoke Detector
Outdoor Features
- Exterior Lighting
- Rear Porch
Schools
- West Chatham Elementary And Middle School
- New Hamstead High School
Utilities
- Forced Air Heating and Cooling System
- Hot Water Heating System
- Underground Utilities
- Phone Available
- Cable TV Available
Listing and Financial Details
- 12 Month Lease Term
- $50 Application Fee
- Assessor Parcel Number 51009Q03002
Community Details
Overview
- Property has a Home Owners Association
- Application Fee Required
- Westwood Reserve Subdivision
Pet Policy
- Call for details about the types of pets allowed
Map
Source: First Multiple Listing Service (FMLS)
MLS Number: 7598007
APN: 51009Q03002
- 104 Decker Dr
- 116 Fremont Ln
- 102 Natures Ct
- 136 Oldwood Dr
- 122 Charles Ln
- 1001 Easthaven Blvd
- 116 River Run Dr
- 104 Canal Cove
- 109 Windrush Pines
- 291 Mcqueen Dr
- 145 Kraft Kove
- 141 Kraft Kove
- 107 Merribee Ln
- 115 Merribee Ln
- 156 Kraft Kove
- 263 Mcqueen Dr
- 251 Mcqueen Dr
- 1 Bluelake Blvd
- 148 Hamilton Grove Dr
- 902 Woodside Crossing
- 105 Cole St
- 101 Petworth Place Unit Chayce
- 101 Petworth Place Unit Chapin
- 112 Windrush Pines
- 101 Petworth Place
- 26 Stalwick Dr
- 143 Kraft Kove
- 147 Kraft Kove
- 145 Kraft Kove
- 146 Kraft Kove
- 156 Kraft Kove Unit A
- 197 Aquinnah Dr Unit ID1244800P
- 182 Aquinnah Dr Unit ID1244805P
- 160 Hamilton Grove Dr
- 129 Bluelake Blvd
- 127 Bluelake Blvd
- 102 Lusk Ln
- 7 Briarcliff Way
- 141 Aquinnah Dr
- 134 Aquinnah Dr
