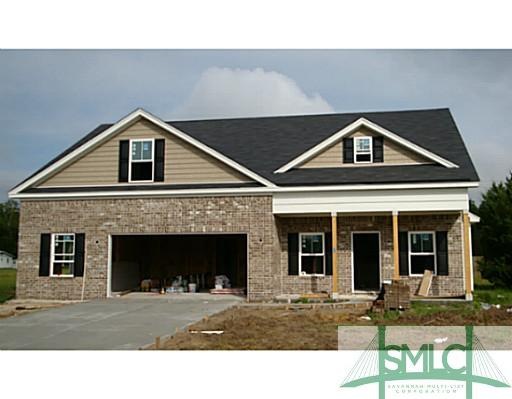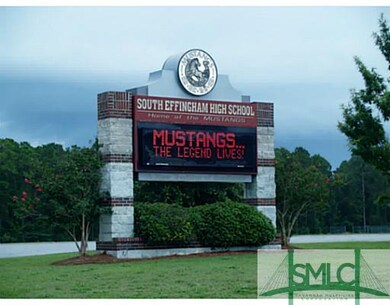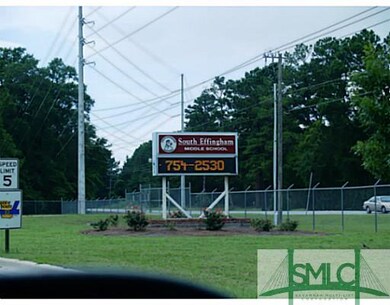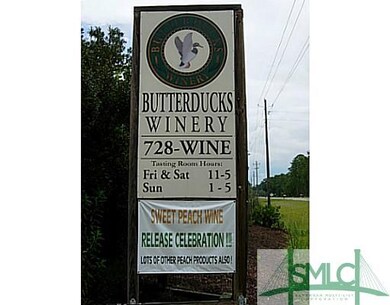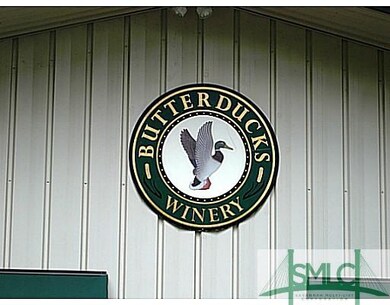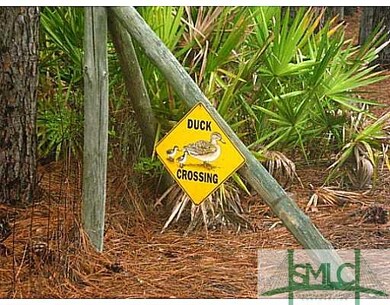
102 Gleaston Way Guyton, GA 31312
Highlights
- Newly Remodeled
- Traditional Architecture
- Main Floor Primary Bedroom
- Marlow Elementary School Rated A-
- Wood Flooring
- Front Porch
About This Home
As of July 2024Lge open Grt Room to Kitchen with Breakfeast Bar and Master on main level. 3 bedrooms and 2 full baths up w/ Bonus Room. Attic spray foam insulation. Gorgeous trim package.
Co-Listed By
Pamela Hammock
LIGHTHOUSE POINT REALTY, LLC License #171850
Home Details
Home Type
- Single Family
Est. Annual Taxes
- $4,467
Year Built
- Built in 2012 | Newly Remodeled
Lot Details
- Lot Dimensions are 100x128x100x128
- Privacy Fence
- Sprinkler System
Parking
- 2 Car Attached Garage
Home Design
- Traditional Architecture
- Slab Foundation
- Frame Construction
- Asphalt Roof
- Siding
Interior Spaces
- 2,854 Sq Ft Home
- 2-Story Property
- Ventless Fireplace
- Gas Fireplace
- Double Pane Windows
- Great Room with Fireplace
- Pull Down Stairs to Attic
- Laundry Room
Kitchen
- Breakfast Bar
- Single Oven
- Range Hood
- Microwave
- Dishwasher
Flooring
- Wood
- Carpet
- Tile
Bedrooms and Bathrooms
- 4 Bedrooms
- Primary Bedroom on Main
- Dual Vanity Sinks in Primary Bathroom
- Garden Bath
- Separate Shower
Eco-Friendly Details
- Energy-Efficient Insulation
Outdoor Features
- Open Patio
- Front Porch
Utilities
- Central Heating and Cooling System
- Electric Water Heater
Listing and Financial Details
- Home warranty included in the sale of the property
- Assessor Parcel Number 0374C073
Ownership History
Purchase Details
Home Financials for this Owner
Home Financials are based on the most recent Mortgage that was taken out on this home.Purchase Details
Home Financials for this Owner
Home Financials are based on the most recent Mortgage that was taken out on this home.Purchase Details
Home Financials for this Owner
Home Financials are based on the most recent Mortgage that was taken out on this home.Purchase Details
Home Financials for this Owner
Home Financials are based on the most recent Mortgage that was taken out on this home.Purchase Details
Home Financials for this Owner
Home Financials are based on the most recent Mortgage that was taken out on this home.Purchase Details
Similar Homes in Guyton, GA
Home Values in the Area
Average Home Value in this Area
Purchase History
| Date | Type | Sale Price | Title Company |
|---|---|---|---|
| Limited Warranty Deed | $385,000 | -- | |
| Warranty Deed | $236,000 | -- | |
| Warranty Deed | -- | -- | |
| Warranty Deed | $215,000 | -- | |
| Deed | $193,200 | -- | |
| Warranty Deed | $17,500 | -- | |
| Deed | -- | -- |
Mortgage History
| Date | Status | Loan Amount | Loan Type |
|---|---|---|---|
| Open | $385,000 | New Conventional | |
| Previous Owner | $231,725 | FHA | |
| Previous Owner | $193,500 | New Conventional | |
| Previous Owner | $189,671 | FHA | |
| Previous Owner | $132,817 | New Conventional |
Property History
| Date | Event | Price | Change | Sq Ft Price |
|---|---|---|---|---|
| 07/12/2024 07/12/24 | Sold | $385,000 | -3.7% | $132 / Sq Ft |
| 06/17/2024 06/17/24 | Pending | -- | -- | -- |
| 05/28/2024 05/28/24 | For Sale | $399,900 | +69.4% | $137 / Sq Ft |
| 12/15/2017 12/15/17 | Sold | $236,000 | -3.7% | $82 / Sq Ft |
| 11/17/2017 11/17/17 | Pending | -- | -- | -- |
| 10/09/2017 10/09/17 | For Sale | $245,000 | +14.0% | $86 / Sq Ft |
| 06/10/2016 06/10/16 | Sold | $215,000 | -2.3% | $75 / Sq Ft |
| 05/02/2016 05/02/16 | Pending | -- | -- | -- |
| 02/16/2016 02/16/16 | For Sale | $220,000 | +13.7% | $77 / Sq Ft |
| 11/19/2012 11/19/12 | Sold | $193,470 | +1.8% | $68 / Sq Ft |
| 09/30/2012 09/30/12 | Pending | -- | -- | -- |
| 06/29/2012 06/29/12 | For Sale | $189,970 | -- | $67 / Sq Ft |
Tax History Compared to Growth
Tax History
| Year | Tax Paid | Tax Assessment Tax Assessment Total Assessment is a certain percentage of the fair market value that is determined by local assessors to be the total taxable value of land and additions on the property. | Land | Improvement |
|---|---|---|---|---|
| 2024 | $4,467 | $144,482 | $22,800 | $121,682 |
| 2023 | $4,037 | $137,534 | $20,800 | $116,734 |
| 2022 | $3,673 | $116,008 | $16,000 | $100,008 |
| 2021 | $3,195 | $98,678 | $14,000 | $84,678 |
| 2020 | $2,973 | $91,979 | $12,000 | $79,979 |
| 2019 | $2,932 | $89,979 | $10,000 | $79,979 |
| 2018 | $2,695 | $80,642 | $10,000 | $70,642 |
| 2017 | $2,504 | $83,139 | $10,000 | $73,139 |
| 2016 | $2,073 | $77,862 | $10,000 | $67,862 |
| 2015 | -- | $75,862 | $8,000 | $67,862 |
| 2014 | -- | $75,262 | $7,400 | $67,862 |
| 2013 | -- | $74,862 | $7,000 | $67,862 |
Agents Affiliated with this Home
-

Seller's Agent in 2024
Marisa Gay
RE/MAX
(912) 531-0298
1 in this area
22 Total Sales
-

Buyer's Agent in 2024
Karen Hewitt
Keller Williams Realty Coastal
(912) 459-5001
2 in this area
63 Total Sales
-
B
Seller's Agent in 2017
Becki Patterson
Keller Williams Coastal Area P
(912) 661-1939
68 in this area
195 Total Sales
-

Buyer's Agent in 2017
Gena Wright
Scott Realty Professionals
(912) 665-4415
10 in this area
113 Total Sales
-

Seller's Agent in 2016
Jake Patrick
Coast & Country RE Experts
(912) 663-7368
10 in this area
27 Total Sales
-

Seller's Agent in 2012
Lisa Ortiz
Robin Lance Realty
(912) 695-6932
12 in this area
85 Total Sales
Map
Source: Savannah Multi-List Corporation
MLS Number: 99874
APN: 0374C-00000-073-000
- 123 Myrtlewood Dr
- 3250 Midland Rd
- 883 Zittrouer Rd
- 111 St Matthews
- 155 S Effingham Plantation Dr
- 1208 Nease Rd
- 161 S Effingham Plantation Dr
- 106 Buckingham Dr
- 123 Settlers Point Dr
- 305 Windsor Rd
- 103 Corral Ct
- 1257 Noel C Conaway Rd
- 102 Sam's Dr
- 104 Sams Dr
- 177 S Effingham Plantation Dr
- 120 Annie Dr
- 111 Settler's Point Dr
- 105 Homestead Ct
- 1206 Zittrouer Rd
- 119 Sams Dr
