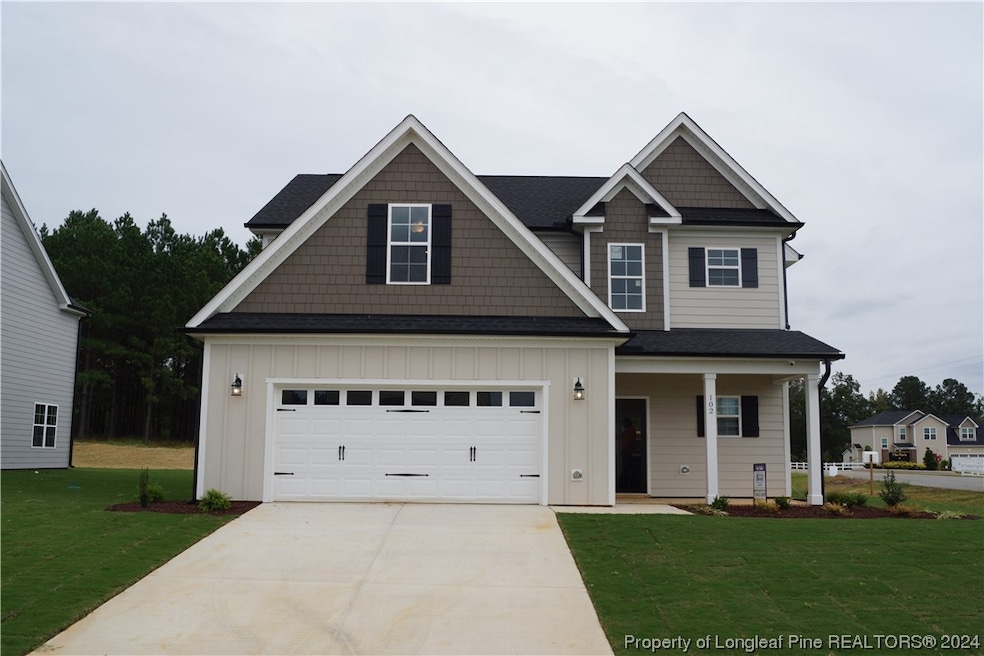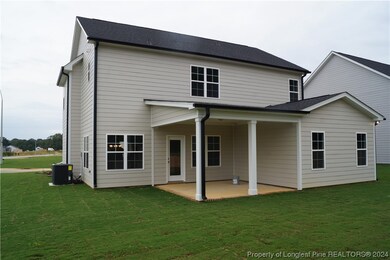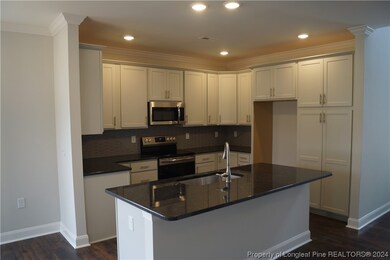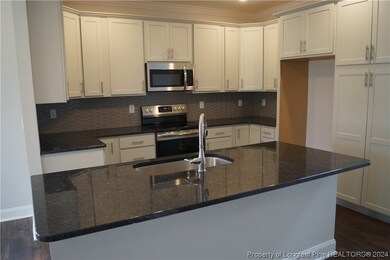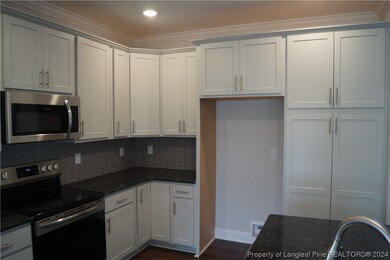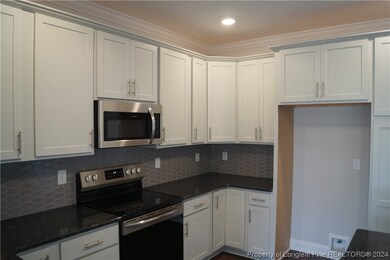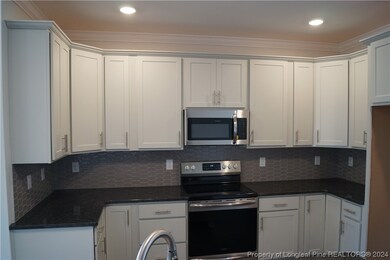
102 Grinnel Loop Sanford, NC 27332
Highlights
- New Construction
- Bonus Room
- Covered Patio or Porch
- Main Floor Primary Bedroom
- Granite Countertops
- 2 Car Attached Garage
About This Home
As of April 2025READY TO CLOSE!!. BUILDER offering $7,000 towards closing costs, Offers must be submitted by 2/28/25 and closing by 3/30/25 MUST CLOSE WITH CLOSING WITH THE SANFORD LAW GROUP (DREW LUCAS)
GREAT PLAN WITH OPEN FLOOR PLAN WITH FORMAL DINING ROOM AND LIVING OFF THE KITCHEN WITH GRANITE COUNTER TOPS AND STAINLESS STEEL APPLIANCES. THE MASTER SUITE ON THE MAIN FLOOR AND MASTER BATH FEATURES HIS AND HER VANITIES AND LARGE WALK IN CLOSET AND TILE SHOWER. LAUNDRY ROOM ON THE MAIN FLOOR ALSO. ALONG WITH 1/2 BATH FOR YOUR GUEST ON MAIN FLOOR, UPSTAIRS HAS THREE BEDROOMS AND PLAYROOM/BONUS ROOM AND TWO FULL BATHROOMS. HPME HAS COVERED FRONT PORCH AND COVERED REAR PORCH.
Home Details
Home Type
- Single Family
Year Built
- Built in 2024 | New Construction
Lot Details
- 0.27 Acre Lot
- Cleared Lot
HOA Fees
- $21 Monthly HOA Fees
Parking
- 2 Car Attached Garage
Home Design
- Block Foundation
- Stem Wall Foundation
Interior Spaces
- 1,995 Sq Ft Home
- 2-Story Property
- Ceiling Fan
- Combination Dining and Living Room
- Bonus Room
- Fire and Smoke Detector
Kitchen
- Range
- Microwave
- Dishwasher
- Granite Countertops
Flooring
- Carpet
- Laminate
- Tile
Bedrooms and Bathrooms
- 4 Bedrooms
- Primary Bedroom on Main
- Walk-In Closet
Laundry
- Laundry on main level
- Washer and Dryer Hookup
Schools
- J. Glen Edwards Elementary School
- East Lee Middle School
- Lee County High School
Additional Features
- Covered Patio or Porch
- Heat Pump System
Community Details
- The Park At South Park HOA
- The Park At Southpark Subdivision
Listing and Financial Details
- Tax Lot 36
Similar Homes in Sanford, NC
Home Values in the Area
Average Home Value in this Area
Property History
| Date | Event | Price | Change | Sq Ft Price |
|---|---|---|---|---|
| 04/08/2025 04/08/25 | Sold | $400,000 | 0.0% | $201 / Sq Ft |
| 02/14/2025 02/14/25 | Pending | -- | -- | -- |
| 01/31/2025 01/31/25 | Price Changed | $399,900 | -3.6% | $200 / Sq Ft |
| 03/15/2024 03/15/24 | Price Changed | $415,000 | -2.4% | $208 / Sq Ft |
| 02/21/2024 02/21/24 | For Sale | $425,000 | -- | $213 / Sq Ft |
Tax History Compared to Growth
Agents Affiliated with this Home
-
Lloyd Kent
L
Seller's Agent in 2025
Lloyd Kent
MANNING REALTY
(910) 813-3009
111 in this area
272 Total Sales
-
Sparkle Bass

Buyer's Agent in 2025
Sparkle Bass
ONYX REALTY, LLC.
(910) 514-6065
5 in this area
91 Total Sales
Map
Source: Longleaf Pine REALTORS®
MLS Number: 720155
- 110 Red Maple St
- 201 Olive Branch St
- 108 Red Maple St
- 113 Clementine St
- 111 Clementine St
- 105 Clementine St
- 107 Clementine St
- 109 Clementine St
- 103 Clementine St
- FREEPORT Plan at Laurel Oaks
- DARWIN Plan at Laurel Oaks
- BELHAVEN Plan at Laurel Oaks
- PEARSON Plan at Laurel Oaks - The Townes
- Robie Plan at Laurel Oaks
- 303 Cherry Laurel Dr
- 309 Cherry Laurel Dr
- 210 Bay Laurel Dr
- 413 Cherry Laurel Dr
- 407 Cherry Laurel Dr
- 409 Cherry Laurel Dr
