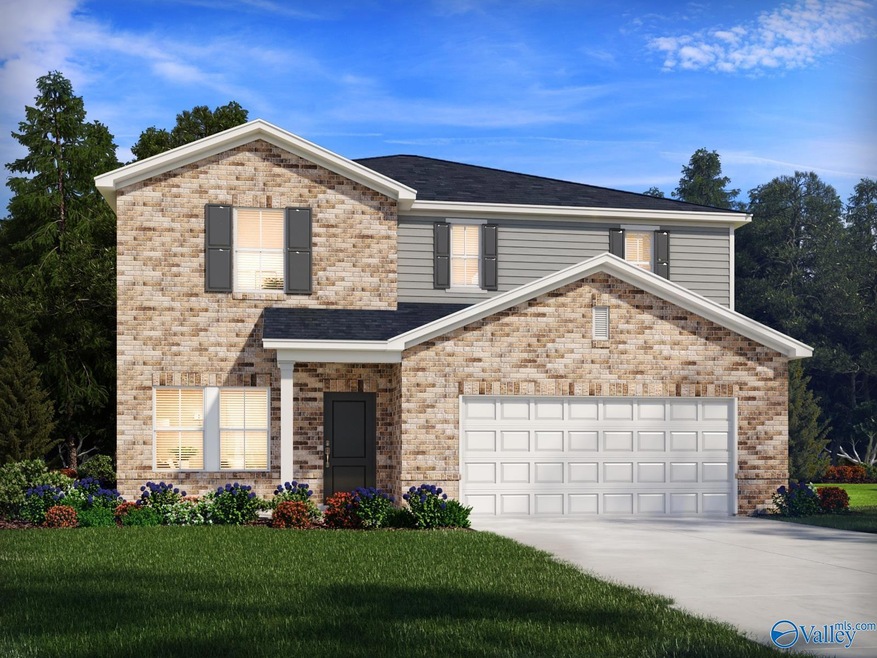
Estimated payment $2,348/month
Highlights
- New Construction
- Three Sided Brick Exterior Elevation
- Central Heating and Cooling System
About This Home
Move in ready! Outfit the Dakota's main-level flex space as a home office and skip your commute. In the kitchen, the island overlooks the open living space. Upstairs, the loft separates the secondary bedrooms from the primary suite. Located in Toney, Kendall Farms presents a selection of single-family homes. Located near Sparkman High School and 5 minutes from Toyota, Aerojet Rocketdyne, and the North Huntsville Industrial Park, this community puts work, school, and daily conveniences within easy reach. With quick access to Hwy 53, you're just 12 minutes from MidCity and 15 minutes from Research Park. At Kendall Farms, you can enjoy more space and a quieter pace.
Home Details
Home Type
- Single Family
Lot Details
- 7,405 Sq Ft Lot
- Lot Dimensions are 60 x 120
HOA Fees
- $21 Monthly HOA Fees
Parking
- 2 Car Garage
Home Design
- New Construction
- Slab Foundation
- Three Sided Brick Exterior Elevation
Interior Spaces
- 2,479 Sq Ft Home
- Property has 1 Level
Bedrooms and Bathrooms
- 4 Bedrooms
- Primary bedroom located on second floor
Schools
- Sparkman Elementary School
- Sparkman High School
Utilities
- Central Heating and Cooling System
- Private Sewer
Community Details
- Elite Housing Management Association
- Built by MERITAGE HOMES
- Kendall Farms Subdivision
Listing and Financial Details
- Tax Lot 55
Map
Home Values in the Area
Average Home Value in this Area
Property History
| Date | Event | Price | Change | Sq Ft Price |
|---|---|---|---|---|
| 08/17/2025 08/17/25 | Price Changed | $360,970 | -2.7% | $146 / Sq Ft |
| 08/07/2025 08/07/25 | Price Changed | $370,970 | -5.6% | $150 / Sq Ft |
| 06/01/2025 06/01/25 | For Sale | $392,970 | -- | $159 / Sq Ft |
Similar Homes in Toney, AL
Source: ValleyMLS.com
MLS Number: 21897097
- 101 Gypsy Way
- 103 Gypsy Way
- 100 Gypsy Way
- 111 Gypsy Way
- 209 Kendall Farms Blvd
- 324 Pone St
- 326 Pone St
- 328 Pone St
- 322 Pone St
- 330 Pone St
- 213 Kendall Farms Blvd
- 217 Kendall Farms Blvd
- 208 Kendall Farms Blvd
- 211 Kendall Farms Blvd
- Newport Plan at Kendall Farms
- Northbrook Plan at Kendall Farms
- Gibson Plan at Kendall Farms
- 146 Carillo Ln
- 116 N Rim Rd
- 117 Ocean Springs Ave
- 171 Cloverbrook Dr
- 264 Welcome Home Village Rd
- 126 Beaver Brook Place
- 121 Beaver Brook Place
- 124 Angie Dr
- 129 Morning Dew Rd
- 132 Fall Meadow Dr
- 108 Landings Way Dr
- 1785 Ready Section Rd Unit A
- 152 Heritage Way Dr
- 995 Mckee Rd
- 314 Fenrose Dr
- 118 Holly Fern Dr
- 127 Edgestone Dr
- 119 Brooklawn Dr
- 152 Fox Chase Trail
- 134 Gardengate Dr


