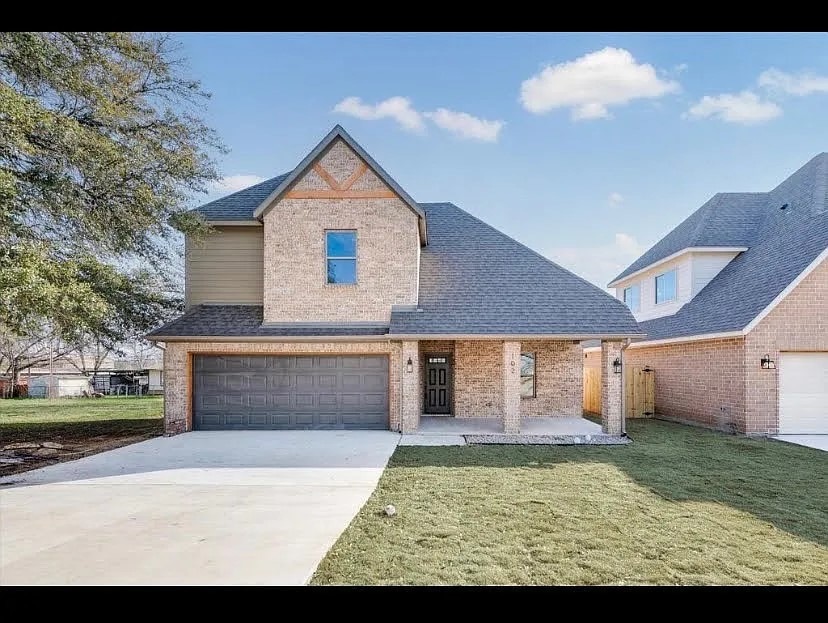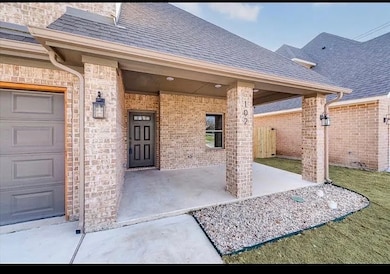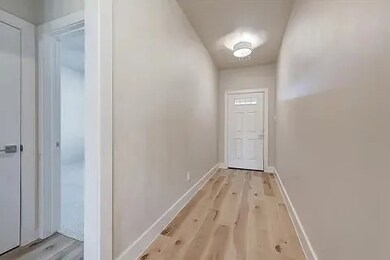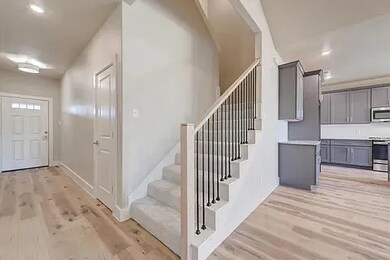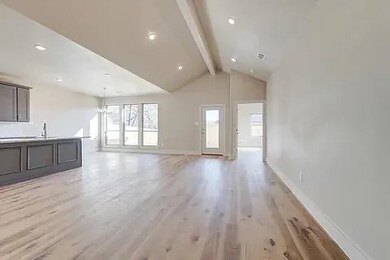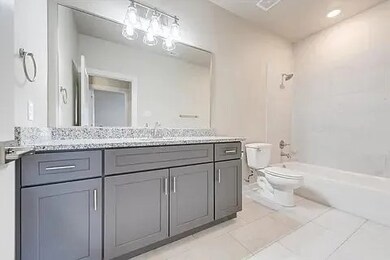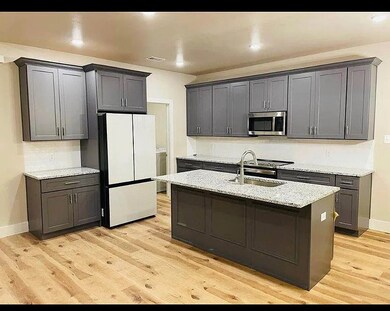102 Hackberry Ln Roanoke, TX 76262
Highlights
- Open Floorplan
- Traditional Architecture
- Granite Countertops
- Roanoke Elementary School Rated A-
- Corner Lot
- Private Yard
About This Home
This beautiful new 4-bed, 3-bath home features an open floor plan, ideal for gatherings and everyday living. The spacious kitchen boasts high-end stainless steel appliances, granite countertops, and ample storage, making meal prep a breeze. Relax in the inviting living area with abundant natural light or retreat to the serene primary suite with a spa-like bath. Refrigerator, washer, and dryer included! A fenced backyard provides a private oasis for morning coffee or weekend barbecues. Located in a quiet, family-friendly neighborhood, just minutes from top-rated schools, shopping, and dining in charming downtown Roanoke. Pets welcome! Don't miss out on this warm, inviting home schedule your tour today! Popular shopping and dining located nearby. No HOA! No smoking allowed. Tenant to pay all utilities. 12 month or longer lease. No smoking.
Listing Agent
CENTURY 21 Judge Fite Co. Brokerage Phone: 972-691-9987 License #0787916 Listed on: 11/04/2025

Home Details
Home Type
- Single Family
Est. Annual Taxes
- $8,323
Year Built
- Built in 2022
Lot Details
- 5,009 Sq Ft Lot
- Wood Fence
- Corner Lot
- Private Yard
- Back Yard
Parking
- 2 Car Attached Garage
- Front Facing Garage
- Single Garage Door
- Garage Door Opener
Home Design
- Traditional Architecture
- Brick Exterior Construction
- Slab Foundation
- Shingle Roof
- Composition Roof
Interior Spaces
- 2,127 Sq Ft Home
- 2-Story Property
- Open Floorplan
- Built-In Features
- Ceiling Fan
- Window Treatments
- Fire and Smoke Detector
Kitchen
- Eat-In Kitchen
- Electric Oven
- Electric Cooktop
- Microwave
- Dishwasher
- Kitchen Island
- Granite Countertops
- Disposal
Flooring
- Carpet
- Ceramic Tile
- Luxury Vinyl Plank Tile
Bedrooms and Bathrooms
- 4 Bedrooms
- Walk-In Closet
- 3 Full Bathrooms
Laundry
- Laundry in Utility Room
- Dryer
- Washer
Accessible Home Design
- Accessible Full Bathroom
- Accessible Bedroom
- Accessible Kitchen
- Accessible Hallway
- Accessible Doors
- Accessible Entrance
Outdoor Features
- Covered Patio or Porch
- Exterior Lighting
- Rain Gutters
Schools
- Roanoke Elementary School
- Byron Nelson High School
Utilities
- Central Heating and Cooling System
- High Speed Internet
- Cable TV Available
Listing and Financial Details
- Residential Lease
- Property Available on 12/1/25
- Tenant pays for all utilities
- 12 Month Lease Term
- Assessor Parcel Number R725806
- Tax Block B
Community Details
Pet Policy
- Pet Deposit $500
- Dogs and Cats Allowed
Additional Features
- Marshall Creek Subdivision
- Community Mailbox
Map
Source: North Texas Real Estate Information Systems (NTREIS)
MLS Number: 21103681
APN: R725806
- 130 Hackberry Ln
- TBD Sycamore Ln
- 117 Sycamore Ln
- 321 Millford Rd
- 328 Branson Rd
- 208 Wenrick Dr
- 135 Birch Ln
- 220 Benton Dr
- 337 Richy Rd
- 208 Oxford Dr
- 5 Bobcat Blvd
- 212 Cortland Cir
- 113 Ellicott Dr
- 9212 N U S Highway 377
- 1729 Halifax St
- 417 Middleton Dr
- 437 Middleton Dr
- 1860 Halifax St
- 437 Chestnut Ln
- 1844 Halifax St
- 205 Millford Rd
- 317 Darrell Rd
- 26 Monterey Dr
- 2229 Alisa Ln
- 1000 Cannon Pkwy Unit 9103
- 1000 Cannon Pkwy Unit 16103
- 1000 Cannon Pkwy Unit 12102
- 1000 Cannon Pkwy Unit 15104
- 1000 Cannon Pkwy
- 1515 Cannon Pkwy
- 2001 Holley Pkwy
- 2732 Waverley Dr
- 417 Indian Trail Rd
- 601 N Oak St Unit 212
- 601 N Oak St Unit 239
- 601 N Oak St Unit 311
- 601 N Oak St Unit 308
- 601 N Oak St
- 1224 Riverside Rd
- 2848 Exeter Dr
