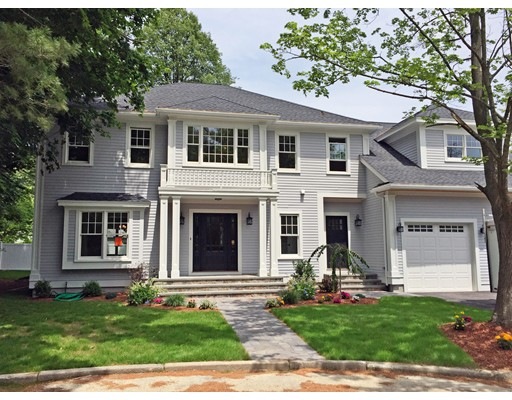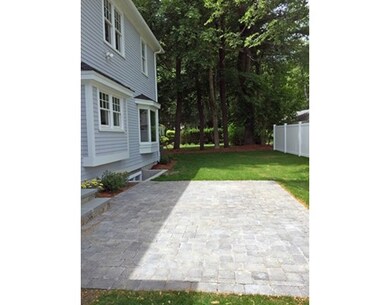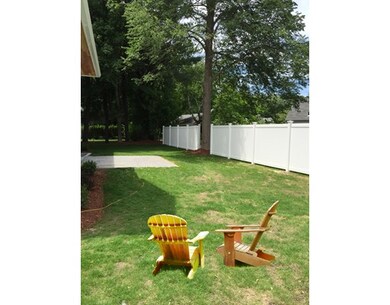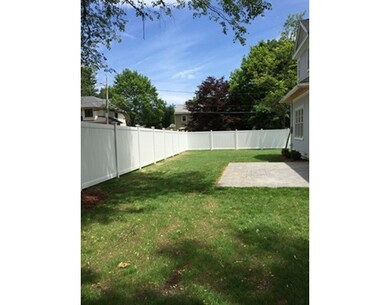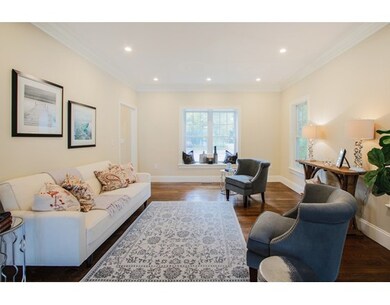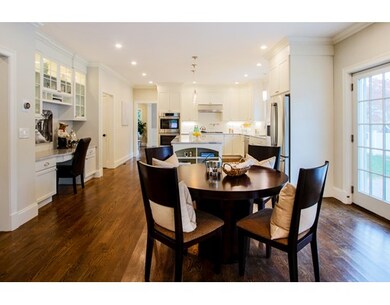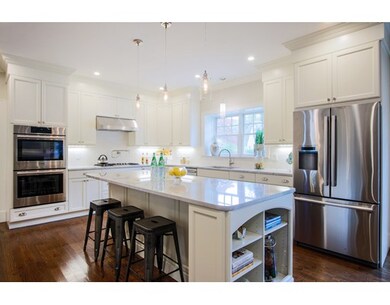
102 Hanson Rd Newton Center, MA 02459
Oak Hill NeighborhoodAbout This Home
As of December 2015Turn-key ready New Construction on the corner of Hanson and a quiet cul-de-sac in Newton's desirable Oak Hill neighborhood. Thoughtfully designed and beautifully crafted, this 4 bedroom Colonial has everything you could want including being Home Energy Efficient Certified. The heart-of-the-house eat-in kitchen features stainless steel appliances, granite counters, and center island. Sun-splashed and spacious, the kitchen opens to a fabulous family room featuring gas fireplace and custom built-in cabinets perfect for casual gatherings - all overlooking the professionally landscaped backyard. The second floor has 4 spacious bedrooms and 3 full baths including a luxurious master bedroom suite. The versatile finished lower level offers a large bonus room and full bathroom. Your search for the perfect home has ended!
Home Details
Home Type
Single Family
Est. Annual Taxes
$21,747
Year Built
2015
Lot Details
0
Listing Details
- Lot Description: Corner, Level
- Other Agent: 2.50
- Special Features: NewHome
- Property Sub Type: Detached
- Year Built: 2015
Interior Features
- Appliances: Dishwasher, Disposal, Microwave, Refrigerator, Range, Vent Hood
- Fireplaces: 1
- Has Basement: Yes
- Fireplaces: 1
- Primary Bathroom: Yes
- Number of Rooms: 10
- Amenities: Shopping, Private School, Public School, University
- Electric: Circuit Breakers
- Energy: Insulated Windows
- Basement: Full, Finished, Sump Pump
- Bedroom 2: Second Floor, 16X13
- Bedroom 3: Second Floor, 15X12
- Bedroom 4: Second Floor, 15X19
- Bathroom #1: First Floor
- Bathroom #2: Second Floor
- Bathroom #3: Basement
- Kitchen: First Floor, 15X24
- Laundry Room: Second Floor, 11X7
- Living Room: First Floor, 16X13
- Master Bedroom: Second Floor, 18X15
- Master Bedroom Description: Bathroom - Full, Closet - Walk-in, Flooring - Hardwood, Recessed Lighting
- Dining Room: First Floor, 15X13
- Family Room: First Floor, 19X18
Exterior Features
- Roof: Asphalt/Fiberglass Shingles
- Construction: Frame
- Exterior: Fiber Cement Siding
- Exterior Features: Patio, Gutters, Professional Landscaping
- Foundation: Poured Concrete
Garage/Parking
- Garage Parking: Attached, Garage Door Opener
- Garage Spaces: 2
- Parking: Paved Driveway
- Parking Spaces: 4
Utilities
- Cooling: Central Air
- Heating: Gas, Hydro Air
- Cooling Zones: 3
- Heat Zones: 3
- Utility Connections: for Gas Range
Condo/Co-op/Association
- HOA: No
Schools
- Elementary School: Spaulding
- Middle School: Oak Hill
- High School: Nsh
Ownership History
Purchase Details
Home Financials for this Owner
Home Financials are based on the most recent Mortgage that was taken out on this home.Purchase Details
Home Financials for this Owner
Home Financials are based on the most recent Mortgage that was taken out on this home.Purchase Details
Home Financials for this Owner
Home Financials are based on the most recent Mortgage that was taken out on this home.Purchase Details
Purchase Details
Purchase Details
Home Financials for this Owner
Home Financials are based on the most recent Mortgage that was taken out on this home.Similar Homes in the area
Home Values in the Area
Average Home Value in this Area
Purchase History
| Date | Type | Sale Price | Title Company |
|---|---|---|---|
| Not Resolvable | $1,851,000 | None Available | |
| Not Resolvable | $1,461,000 | -- | |
| Not Resolvable | $640,000 | -- | |
| Quit Claim Deed | -- | -- | |
| Deed | -- | -- | |
| Deed | $213,000 | -- |
Mortgage History
| Date | Status | Loan Amount | Loan Type |
|---|---|---|---|
| Open | $1,295,700 | Purchase Money Mortgage | |
| Previous Owner | $1,019,000 | Stand Alone Refi Refinance Of Original Loan | |
| Previous Owner | $1,095,750 | Purchase Money Mortgage | |
| Previous Owner | $995,000 | Purchase Money Mortgage | |
| Previous Owner | $245,000 | No Value Available | |
| Previous Owner | $220,000 | No Value Available | |
| Previous Owner | $170,000 | Purchase Money Mortgage | |
| Previous Owner | $101,700 | No Value Available |
Property History
| Date | Event | Price | Change | Sq Ft Price |
|---|---|---|---|---|
| 12/18/2015 12/18/15 | Sold | $1,461,000 | -2.5% | $295 / Sq Ft |
| 11/10/2015 11/10/15 | Pending | -- | -- | -- |
| 10/23/2015 10/23/15 | Price Changed | $1,499,000 | -0.1% | $303 / Sq Ft |
| 09/16/2015 09/16/15 | Price Changed | $1,499,999 | -3.2% | $303 / Sq Ft |
| 07/29/2015 07/29/15 | Price Changed | $1,549,000 | -0.1% | $313 / Sq Ft |
| 07/11/2015 07/11/15 | For Sale | $1,550,000 | +6.1% | $313 / Sq Ft |
| 07/04/2015 07/04/15 | Off Market | $1,461,000 | -- | -- |
| 05/29/2015 05/29/15 | For Sale | $1,550,000 | +142.2% | $313 / Sq Ft |
| 06/18/2014 06/18/14 | Sold | $640,000 | +8.5% | $599 / Sq Ft |
| 04/26/2014 04/26/14 | Pending | -- | -- | -- |
| 04/08/2014 04/08/14 | Price Changed | $590,000 | +7.3% | $552 / Sq Ft |
| 04/08/2014 04/08/14 | For Sale | $550,000 | -- | $515 / Sq Ft |
Tax History Compared to Growth
Tax History
| Year | Tax Paid | Tax Assessment Tax Assessment Total Assessment is a certain percentage of the fair market value that is determined by local assessors to be the total taxable value of land and additions on the property. | Land | Improvement |
|---|---|---|---|---|
| 2025 | $21,747 | $2,219,100 | $657,700 | $1,561,400 |
| 2024 | $21,028 | $2,154,500 | $638,500 | $1,516,000 |
| 2023 | $20,087 | $1,973,200 | $485,000 | $1,488,200 |
| 2022 | $19,220 | $1,827,000 | $449,100 | $1,377,900 |
| 2021 | $18,546 | $1,723,600 | $423,700 | $1,299,900 |
| 2020 | $17,994 | $1,723,600 | $423,700 | $1,299,900 |
| 2019 | $17,487 | $1,673,400 | $411,400 | $1,262,000 |
| 2018 | $16,871 | $1,559,200 | $373,300 | $1,185,900 |
| 2017 | $16,356 | $1,470,900 | $352,200 | $1,118,700 |
| 2016 | $8,620 | $757,500 | $329,200 | $428,300 |
| 2015 | $4,000 | $344,500 | $307,700 | $36,800 |
Agents Affiliated with this Home
-

Seller's Agent in 2015
Patricia Bradley
Rutledge Properties
(781) 235-4663
64 Total Sales
-

Buyer's Agent in 2015
Chris Summers
Berkshire Hathaway HomeServices Commonwealth Real Estate
(508) 572-9691
2 Total Sales
-
W
Seller's Agent in 2014
William Muir
Alliance Realty NE, LLC
Map
Source: MLS Property Information Network (MLS PIN)
MLS Number: 71847492
APN: NEWT-000084-000025-000004
- 26 Chinian Path
- 22 Stein Cir
- 57 June Ln
- 38 Kappius Path
- 44 Ober Rd
- 12 Laurus Ln
- 11 Fairhaven Rd
- 678 Dedham St
- 16 Grace Rd
- 360 Brookline St
- 210 Nahanton St Unit 404
- 210 Nahanton St Unit 521
- 210 Nahanton St Unit 504
- 210 Nahanton St Unit 406
- 50 Grace Rd
- 20 Cottonwood Rd
- 26 Cottonwood Rd
- 130 Arnold Rd
- 1307 Lagrange St Unit 1307
- 931 Lagrange St
