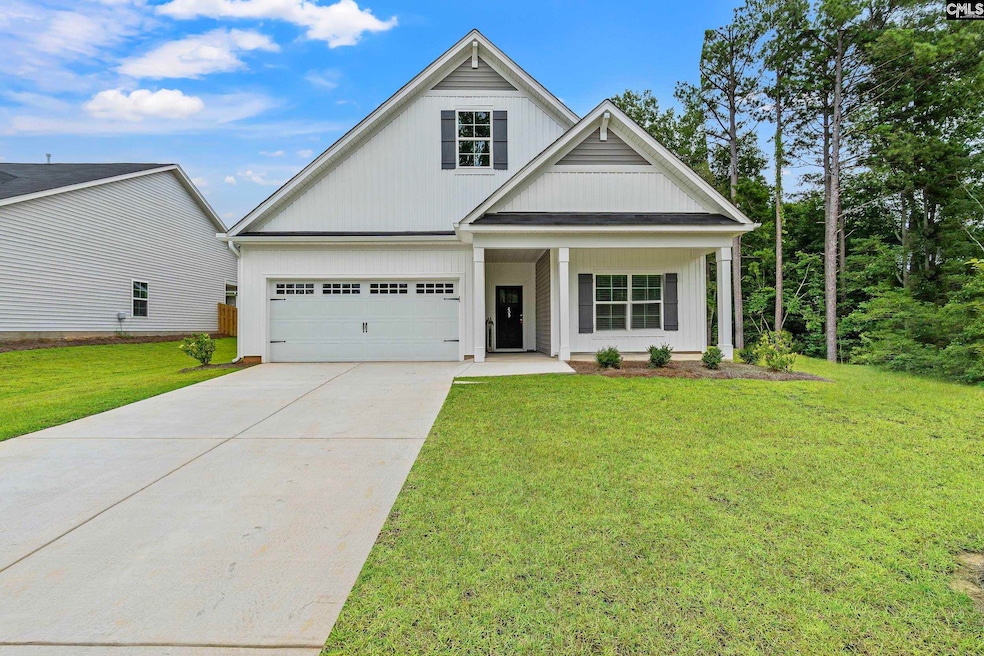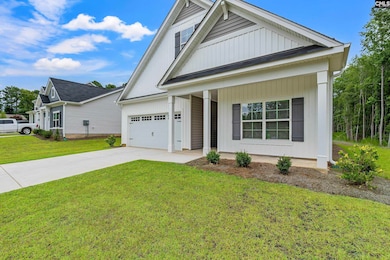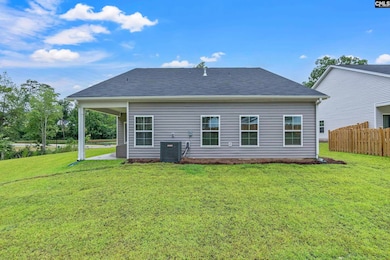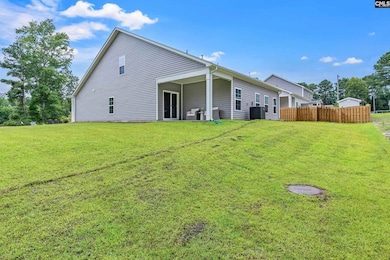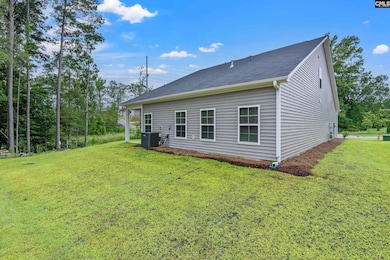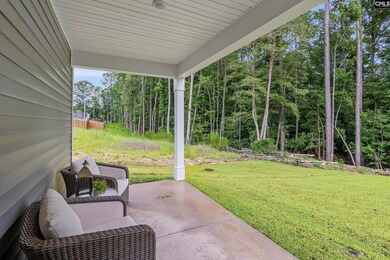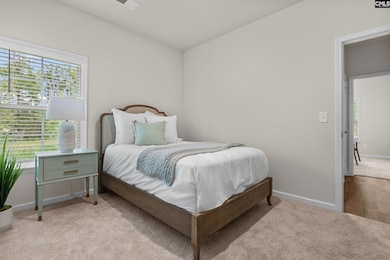102 Harmon Rd Hopkins, SC 29061
Estimated payment $2,092/month
Highlights
- Traditional Architecture
- Recessed Lighting
- Luxury Vinyl Plank Tile Flooring
- Granite Countertops
- Kitchen Island
- Central Air
About This Home
The Hawthorn plan is a stunning 4-bedroom 3 bath home in Harmon Hills Estate. The open concept home features the Mater suite downstairs. 2 secondary bedrooms with a shared bath and the laundry are downstairs. Upstairs you will find an open loft with a full bath and the 4th bedroom. Plus, the septic and well system can save you on future utility bills. *The home is just about complete in new home construction and should be complete by end of December 2025. (Stock photos used) No back splash in the kitchen. HOA is chicken-friendly! Disclaimer: CMLS has not reviewed and does not endorse vendors who may appear in listings. Disclaimer: CMLS has not reviewed and, therefore, does not endorse vendors who may appear in listings.
Co-Listing Agent
Ricky Laney
McGuinn Homes LLC
Home Details
Home Type
- Single Family
Year Built
- Built in 2025
Lot Details
- 1.21 Acre Lot
HOA Fees
- $35 Monthly HOA Fees
Parking
- 2 Car Garage
Home Design
- Traditional Architecture
- Slab Foundation
- Stone Exterior Construction
- Vinyl Construction Material
Interior Spaces
- 2,411 Sq Ft Home
- 1-Story Property
- Recessed Lighting
- Luxury Vinyl Plank Tile Flooring
- Laundry on main level
Kitchen
- Kitchen Island
- Granite Countertops
Bedrooms and Bathrooms
- 4 Bedrooms
- 3 Full Bathrooms
Schools
- Horrell Hill Elementary School
- Hopkins Middle School
- Lower Richland High School
Utilities
- Central Air
- Mini Split Air Conditioners
- Mini Split Heat Pump
- Heating System Uses Gas
- Well
- Septic System
Community Details
- Mjs Inc HOA, Phone Number (803) 743-0600
- Harmon Hills Estates Subdivision
Listing and Financial Details
- Assessor Parcel Number 21
Map
Home Values in the Area
Average Home Value in this Area
Property History
| Date | Event | Price | List to Sale | Price per Sq Ft |
|---|---|---|---|---|
| 10/28/2025 10/28/25 | For Sale | $327,490 | -- | $136 / Sq Ft |
Source: Consolidated MLS (Columbia MLS)
MLS Number: 615467
- 98 Harmon Rd
- 122 Harmon Rd
- 72 Harmon Rd
- 216 Flint Ridge Dr
- 225 Harmon Hill Ct
- 66 Harmon Rd
- Myrtle L Plan at Harmon Hill Estates
- Loblolly L Plan at Harmon Hill Estates
- Magnolia E Plan at Harmon Hill Estates
- 60 Harmon Rd
- 108 Harmon Rd
- 94 Harmon Rd
- 90 Harmon Rd
- 108 Fawn Dr
- 113 Buck Dr
- Magnolia Plan at Harmon Hill Estates
- Loblolly A Plan at Harmon Hill Estates
- Poplar A Plan at Harmon Hill Estates
- Alder C Plan at Harmon Hill Estates
- Myrtle A Plan at Harmon Hill Estates
- 104 Kells Dr
- 118 Bent Holly Dr
- 129 Honey Tree Rd
- 107 Bent Holly Dr
- 308 Crooked Pne Ct
- 308 Crooked Pine Ct
- 412 Delahays Rd
- 108 Crestmore Dr
- 3941 Trotter Rd
- 2014 Elmridge Rd
- 9 Candlewood Ln
- 2794 Prince Charles Ct Unit ID1339900P
- 2412 Bendemeer Dr
- 248 Knight Valley Cir
- 185 Caughman Ridge Rd
- 8100 Garners Ferry Rd
- 4415 Percival Rd
- 1101 Hallbrook Dr
- 912 Delta Dr
- 2014 Skyline Rd
