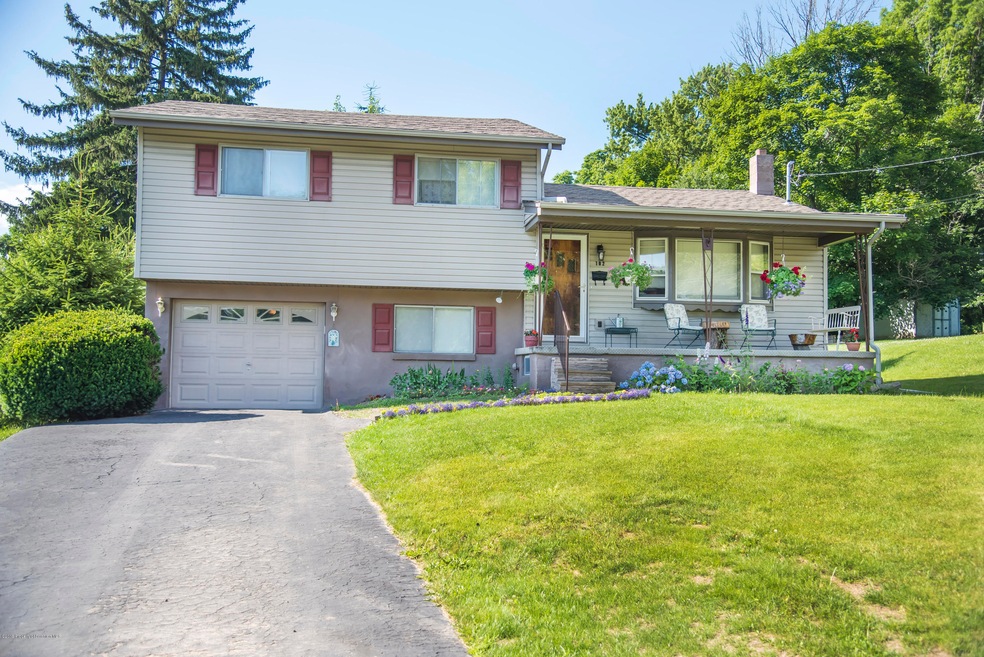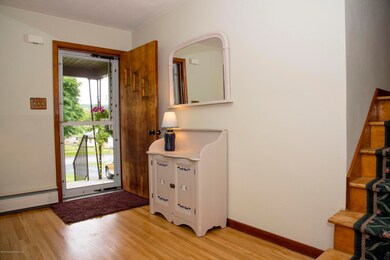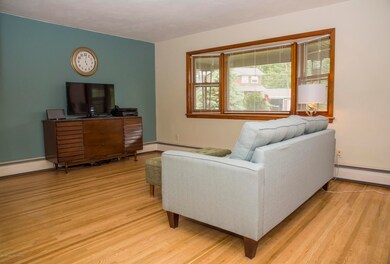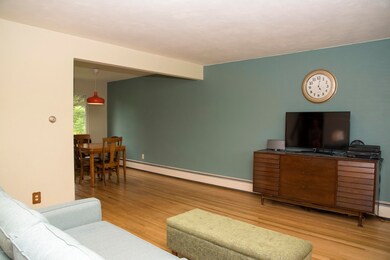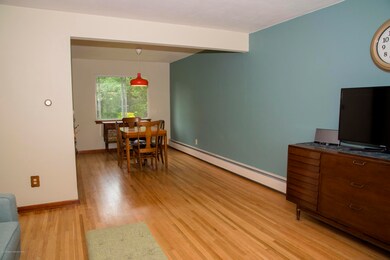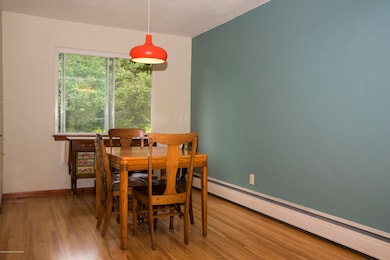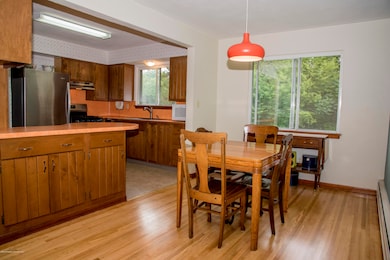
102 Hemlock Dr Clarks Summit, PA 18411
Highlights
- Wood Flooring
- Cul-De-Sac
- Patio
- Abington Heights High School Rated A-
- Porch
- 2-minute walk to Mayor Donald L. Eilenberger Memorial Park
About This Home
As of September 2019Are you looking for a centralized Clarks Summit location? Quiet street? Large yard to enjoy? Low taxes? And 2 zoned Gas Heat. Then this home is the one for you! It also features many Updates such as new electric, refinished hardwood floors, remodeled 1/2 bath, insulated garage area, wi-fi w/ app control garage door opener, new flooring and walls in family room new large refrigerator, range, stainless sink and newer dryer., Baths: 1 Bath Lev 2,1 Half Lev L, Beds: 2+ Bed 2nd, SqFt Fin - Main: 409.00, SqFt Fin - 3rd: 0.00, Tax Information: Available, Modern Kitchen: Y, SqFt Fin - 2nd: 575.00
Last Agent to Sell the Property
Theresa Sandrowicz
NASSER REAL ESTATE, INC. License #RS289623 Listed on: 07/24/2019
Last Buyer's Agent
NON MEMBER
NON MEMBER
Home Details
Home Type
- Single Family
Est. Annual Taxes
- $2,823
Year Built
- Built in 1958
Lot Details
- 9,583 Sq Ft Lot
- Lot Dimensions are 50x31x117x100x111
- Cul-De-Sac
- Level Lot
- Irregular Lot
Parking
- 1 Car Garage
- On-Street Parking
- Off-Street Parking
Home Design
- Split Level Home
- Fire Rated Drywall
- Wood Roof
- Composition Roof
- Vinyl Siding
Interior Spaces
- 3-Story Property
Kitchen
- Gas Oven
- Gas Range
Flooring
- Wood
- Concrete
- Vinyl
Bedrooms and Bathrooms
- 3 Bedrooms
Laundry
- Dryer
- Washer
Attic
- Attic Floors
- Attic or Crawl Hatchway Insulated
Unfinished Basement
- Basement Fills Entire Space Under The House
- Interior Basement Entry
- Block Basement Construction
Outdoor Features
- Patio
- Porch
Utilities
- No Cooling
- Baseboard Heating
- Heating System Uses Natural Gas
- Cable TV Available
Listing and Financial Details
- Assessor Parcel Number 1000805002400
Ownership History
Purchase Details
Home Financials for this Owner
Home Financials are based on the most recent Mortgage that was taken out on this home.Purchase Details
Home Financials for this Owner
Home Financials are based on the most recent Mortgage that was taken out on this home.Purchase Details
Similar Homes in Clarks Summit, PA
Home Values in the Area
Average Home Value in this Area
Purchase History
| Date | Type | Sale Price | Title Company |
|---|---|---|---|
| Deed | $190,000 | Bcm Abstract Llc | |
| Deed | $166,500 | -- | |
| Interfamily Deed Transfer | -- | None Available |
Mortgage History
| Date | Status | Loan Amount | Loan Type |
|---|---|---|---|
| Open | $171,000 | New Conventional |
Property History
| Date | Event | Price | Change | Sq Ft Price |
|---|---|---|---|---|
| 09/06/2019 09/06/19 | Sold | $190,000 | -2.6% | $155 / Sq Ft |
| 07/27/2019 07/27/19 | Pending | -- | -- | -- |
| 07/24/2019 07/24/19 | For Sale | $195,000 | +17.1% | $159 / Sq Ft |
| 05/24/2018 05/24/18 | Sold | $166,500 | -2.0% | $135 / Sq Ft |
| 05/07/2018 05/07/18 | Pending | -- | -- | -- |
| 05/01/2018 05/01/18 | For Sale | $169,900 | -- | $138 / Sq Ft |
Tax History Compared to Growth
Tax History
| Year | Tax Paid | Tax Assessment Tax Assessment Total Assessment is a certain percentage of the fair market value that is determined by local assessors to be the total taxable value of land and additions on the property. | Land | Improvement |
|---|---|---|---|---|
| 2025 | $3,508 | $13,328 | $2,487 | $10,841 |
| 2024 | $2,969 | $13,328 | $2,487 | $10,841 |
| 2023 | $2,969 | $13,328 | $2,487 | $10,841 |
| 2022 | $2,883 | $13,328 | $2,487 | $10,841 |
| 2021 | $2,883 | $13,328 | $2,487 | $10,841 |
| 2020 | $2,857 | $13,328 | $2,487 | $10,841 |
| 2019 | $2,770 | $13,328 | $2,487 | $10,841 |
| 2018 | $2,747 | $13,328 | $2,487 | $10,841 |
| 2017 | $2,760 | $13,328 | $2,487 | $10,841 |
| 2016 | $1,477 | $13,328 | $2,487 | $10,841 |
| 2015 | -- | $13,328 | $2,487 | $10,841 |
| 2014 | -- | $13,328 | $2,487 | $10,841 |
Agents Affiliated with this Home
-
T
Seller's Agent in 2019
Theresa Sandrowicz
NASSER REAL ESTATE, INC.
-
N
Buyer's Agent in 2019
NON MEMBER
NON MEMBER
-
Bob Reber

Seller's Agent in 2018
Bob Reber
CLASSIC PROPERTIES
(570) 587-7000
5 in this area
52 Total Sales
Map
Source: Greater Scranton Board of REALTORS®
MLS Number: GSB193516
APN: 1000805002400
