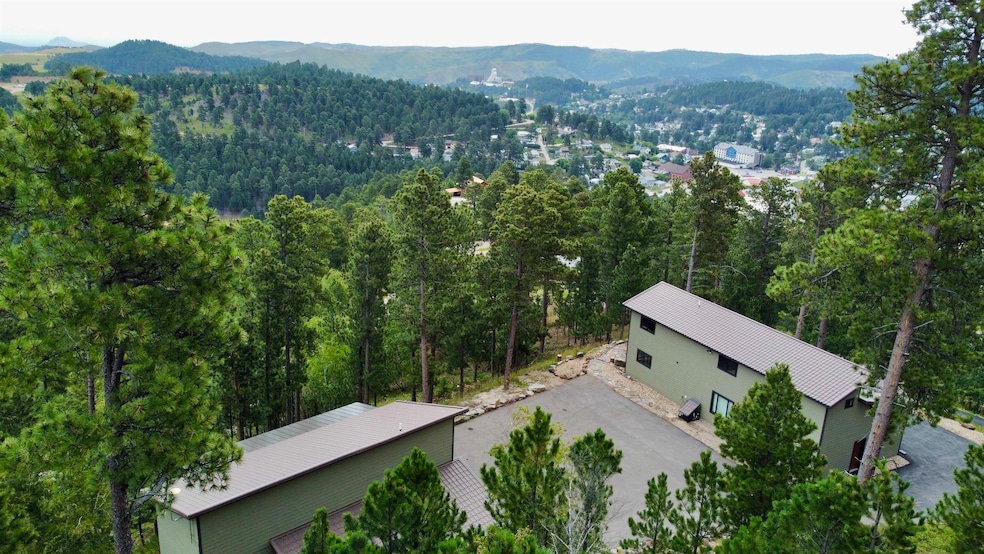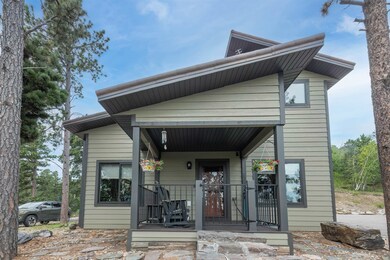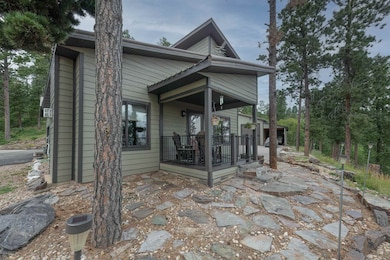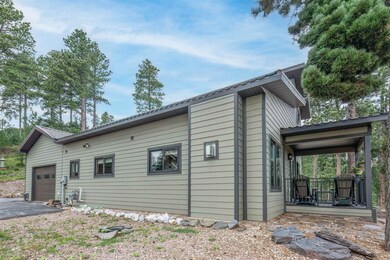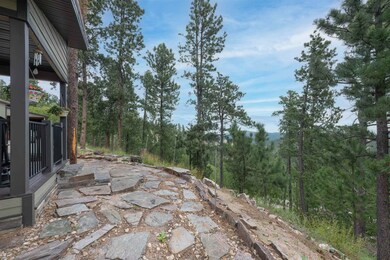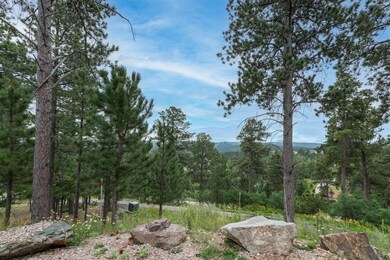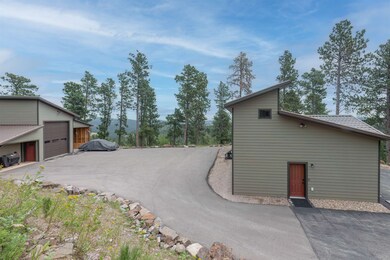Estimated payment $4,347/month
Highlights
- RV Parking in Community
- Ranch Style House
- Home Office
- 1.81 Acre Lot
- Mud Room
- Covered Patio or Porch
About This Home
Motivated Seller! $55,000 price drop! Discover your own Black Hills retreat! This home features 2 bedrooms, 2 bathrooms with a bonus room and sit on 1.81 acres at 5,700 feet above sea level, offering breathtaking 180 panoramic views of the hills. Designed with quality in mind, the home features 2x6 construction, durable diamond kote siding, custom cabinets, premium LVT flooring, and stunning leathered granite countertops throughout. Living room features incredible views and gas fireplace. The spacious master suite boasts a large bathroom and a generous walk-in closet. An attached garage includes a small workshop/man cave, while the detached shop offers 40x15 of shop space RV storage plus a 300 sq. ft. guest bunkhouse perfect for visitors or potential rental income. Outdoor lovers will appreciate the full exterior hookups for two RVs and the unmatched access to snowmobiling, skiing, hunting, off-roading and fishing. 6.4 miles to Terry Peak skit resort and 1/4 mile to the Black Hills National Forest. You will have frequent wildlife visitors ranging from deer to wild turkeys. With a setting that feels like a dream, this property is the perfect blend of comfort, adventure, and opportunity.
Home Details
Home Type
- Single Family
Est. Annual Taxes
- $5,418
Year Built
- Built in 2019
Lot Details
- 1.81 Acre Lot
- Landscaped with Trees
- Subdivision Possible
Parking
- 4 Car Garage
- Garage Door Opener
Home Design
- Ranch Style House
- Frame Construction
- Metal Roof
Interior Spaces
- 1,149 Sq Ft Home
- Self Contained Fireplace Unit Or Insert
- Window Treatments
- Mud Room
- Home Office
- Workshop
- Laminate Flooring
- Fire and Smoke Detector
Kitchen
- Electric Oven or Range
- Dishwasher
Bedrooms and Bathrooms
- 2 Bedrooms
- En-Suite Primary Bedroom
- 2 Full Bathrooms
Laundry
- Laundry on main level
- Dryer
- Washer
Outdoor Features
- Covered Patio or Porch
- Outbuilding
Utilities
- Refrigerated and Evaporative Cooling System
- Forced Air Heating System
- Heating System Uses Natural Gas
- 220 Volts
- Gas Water Heater
Community Details
- RV Parking in Community
Map
Home Values in the Area
Average Home Value in this Area
Tax History
| Year | Tax Paid | Tax Assessment Tax Assessment Total Assessment is a certain percentage of the fair market value that is determined by local assessors to be the total taxable value of land and additions on the property. | Land | Improvement |
|---|---|---|---|---|
| 2025 | $5,418 | $471,570 | $88,400 | $383,170 |
| 2024 | $5,418 | $426,340 | $83,490 | $342,850 |
| 2023 | $4,762 | $382,120 | $76,940 | $305,180 |
| 2022 | $3,741 | $323,030 | $67,580 | $255,450 |
| 2021 | $2,338 | $336,120 | $0 | $0 |
| 2019 | $954 | $123,670 | $64,520 | $59,150 |
| 2018 | $950 | $39,420 | $0 | $0 |
| 2017 | $965 | $39,420 | $0 | $0 |
| 2016 | $1,041 | $39,420 | $0 | $0 |
| 2015 | $1,041 | $39,420 | $0 | $0 |
| 2014 | $1,047 | $39,420 | $0 | $0 |
| 2013 | -- | $39,420 | $0 | $0 |
Property History
| Date | Event | Price | List to Sale | Price per Sq Ft |
|---|---|---|---|---|
| 10/13/2025 10/13/25 | For Sale | $740,000 | -- | $644 / Sq Ft |
Source: Mount Rushmore Area Association of REALTORS®
MLS Number: 86359
APN: 31830-00000-050-00
- 233 Mountain View Dr
- 336 Mountain View Dr
- 146 Deer Path Unit Lot 146 Deer Mountai
- 171 Deer Path Unit Deer Mountain Villag
- 165 Deer Path Unit Deer Mountain Villag
- 61 Deer Path Unit Deer Mountain Villag
- 109 3rd St
- 200 Montana Ave
- 33 1st St
- 8 Baltimore St
- 744.103 Prospect Ave
- TBD Miners Ave
- Lot 10 Other Unit Meadow Wood Way
- 0 Not Applicable Unit 174208
- 807 Upper Addie St
- 606 Ridge Rd
- 709 Railroad Ave
- 632 Prospect Ave
- 212 May St
- 807 W Addie St Unit 807 Upper Addie
- 520 W Addie St Unit 3
- 123 1/2 Stone St
- 334 Gwinn Ave
- 334 Gwinn Ave
- 334 Gwinn Ave
- 5 Kirk Rd Unit 8A
- 57 Lincoln Ave
- 58 Dunlop Ave Unit 56 Dunlop Ave. Unit 8
- 1002 Gold Spike Dr
- 501 Yale St
- 3213 Hemlock Ct Unit ID1296500P
- 1818 Tumble Weed Trail
- 2038 W Sherman St
- 727 Mustang Dr
- 11350 Sturgis Rd
- 4404 Candlewood Place
- 3737 Sturgis Rd
- 3737 Sturgis Rd Unit 15
- 3515 Sturgis Rd Unit 123
- 3741 Canyon Lake Dr
