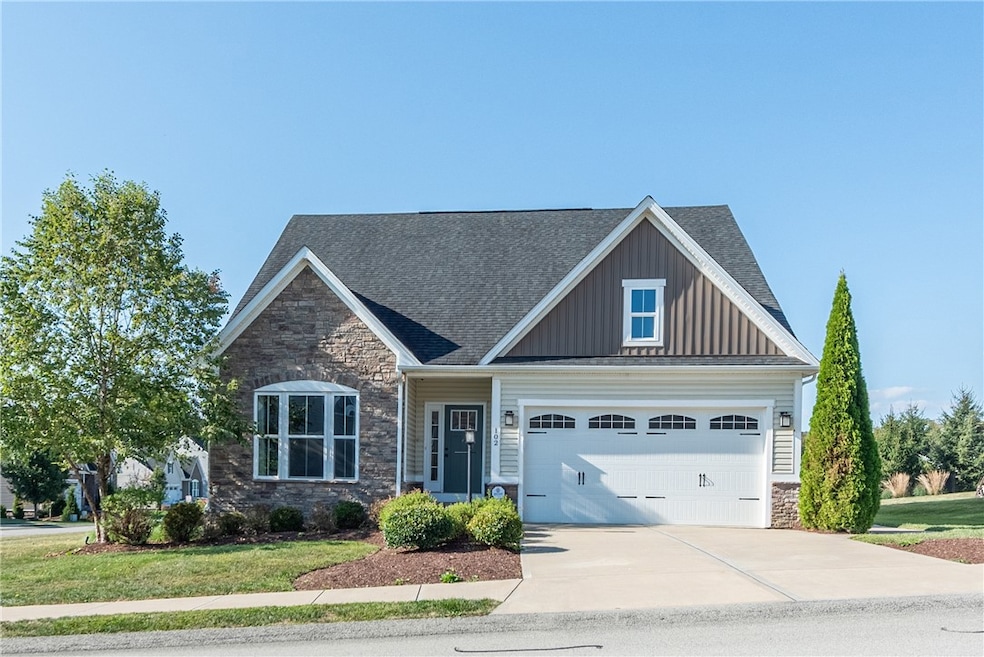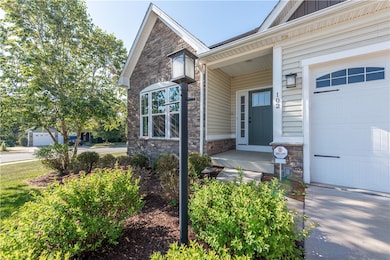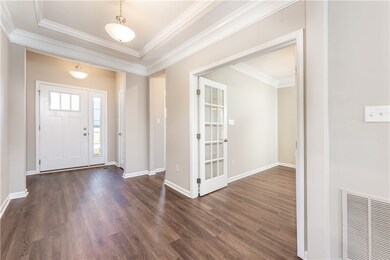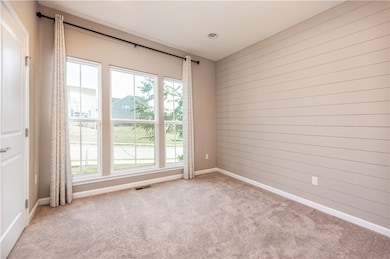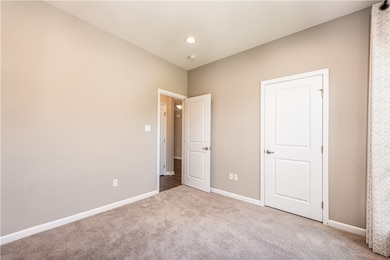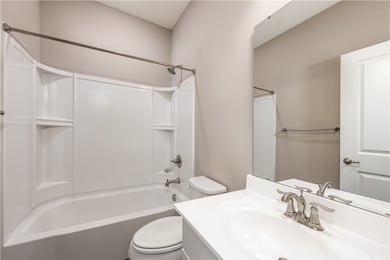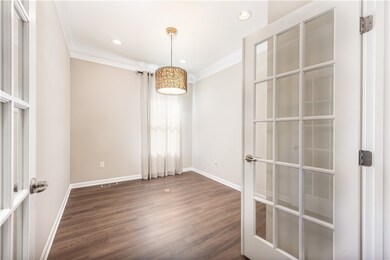102 Hidden Cliff Rd Sarver, PA 16055
Buffalo Township NeighborhoodEstimated payment $2,944/month
Highlights
- Outdoor Pool
- Cottage
- Double Pane Windows
- Freeport Area Senior High School Rated 9+
- 2 Car Attached Garage
- Kitchen Island
About This Home
Impeccable two bedroom (potential to make three) ~ three bathroom ~ two car attached garage with a garbage/side door home in Sarver's Mill. Beautiful, almost completely flat, corner lot. Embrace the walkable neighborhood and trail, the community fishing pond and the community pool and clubhouse. Steps away from Buffalo Elementary. OPEN concept main level with a gorgeous white kitchen, stainless steel appliances and granite counter tops. The lower level has an enormous finished family room area PLUS TWO huge unfinished rooms. Could create a home theatre or an office! This home is move in ready with the neutral decor and beautiful floors.
Home Details
Home Type
- Single Family
Est. Annual Taxes
- $6,525
Year Built
- Built in 2017
Lot Details
- 0.29 Acre Lot
- Lot Dimensions are 120x80
HOA Fees
- $81 Monthly HOA Fees
Home Design
- Cottage
- Asphalt Roof
- Vinyl Siding
- Stone
Interior Spaces
- 1-Story Property
- Gas Fireplace
- Double Pane Windows
- Window Treatments
- Great Room with Fireplace
Kitchen
- Stove
- Microwave
- Dishwasher
- Kitchen Island
- Disposal
Flooring
- Carpet
- Laminate
Bedrooms and Bathrooms
- 2 Bedrooms
- 3 Full Bathrooms
Laundry
- Dryer
- Washer
Basement
- Walk-Up Access
- Recreation or Family Area in Basement
Parking
- 2 Car Attached Garage
- Garage Door Opener
Pool
- Outdoor Pool
Utilities
- Central Air
- Heating System Uses Gas
Community Details
- Sarver's Mill Subdivision
Map
Home Values in the Area
Average Home Value in this Area
Tax History
| Year | Tax Paid | Tax Assessment Tax Assessment Total Assessment is a certain percentage of the fair market value that is determined by local assessors to be the total taxable value of land and additions on the property. | Land | Improvement |
|---|---|---|---|---|
| 2025 | $6,364 | $29,260 | $1,930 | $27,330 |
| 2024 | $6,011 | $29,260 | $1,930 | $27,330 |
| 2023 | $5,651 | $29,260 | $1,930 | $27,330 |
| 2022 | $5,344 | $29,260 | $1,930 | $27,330 |
| 2021 | $5,355 | $29,260 | $0 | $0 |
| 2020 | $5,326 | $29,260 | $1,930 | $27,330 |
| 2019 | $5,230 | $29,260 | $1,930 | $27,330 |
| 2018 | $5,109 | $29,260 | $1,930 | $27,330 |
| 2017 | $337 | $1,930 | $1,930 | $0 |
| 2016 | $68 | $1,930 | $1,930 | $0 |
Property History
| Date | Event | Price | List to Sale | Price per Sq Ft | Prior Sale |
|---|---|---|---|---|---|
| 10/27/2025 10/27/25 | Pending | -- | -- | -- | |
| 09/29/2025 09/29/25 | Price Changed | $440,000 | -4.3% | -- | |
| 09/17/2025 09/17/25 | For Sale | $459,999 | +31.4% | -- | |
| 08/31/2017 08/31/17 | Sold | $349,990 | 0.0% | -- | View Prior Sale |
| 08/15/2017 08/15/17 | Pending | -- | -- | -- | |
| 08/15/2017 08/15/17 | For Sale | $349,990 | -- | -- |
Purchase History
| Date | Type | Sale Price | Title Company |
|---|---|---|---|
| Special Warranty Deed | $349,990 | Elite Closings Llc | |
| Warranty Deed | $62,854 | Nvr Settlement Services |
Source: West Penn Multi-List
MLS Number: 1721263
APN: 040-S15-A205R-0000
- 107 Rock Cliff Ct
- 113 Clubhouse Dr
- 168 Twin Oaks Dr
- 120 Linwood Dr
- Dominica Spring Plan at Twin Oaks - Ranch Homes
- Eden Cay Plan at Twin Oaks - Ranch Homes
- Aruba Bay Plan at Twin Oaks - Ranch Homes
- Grand Bahama Plan at Twin Oaks - Ranch Homes
- Grand Cayman Plan at Twin Oaks - Ranch Homes
- 118 Acorn Dr
- 109 Acorn Dr
- Miramar Plan at Oak Creek
- Somerset Plan at Oak Creek
- Sanibel Plan at Oak Creek
- Birmingham Plan at Oak Creek
- Carlisle Plan at Oak Creek
- Rockford Plan at Oak Creek
- Avalon Plan at Oak Creek
- 281 Bear Creek Rd
- 191 Bear Creek Rd
