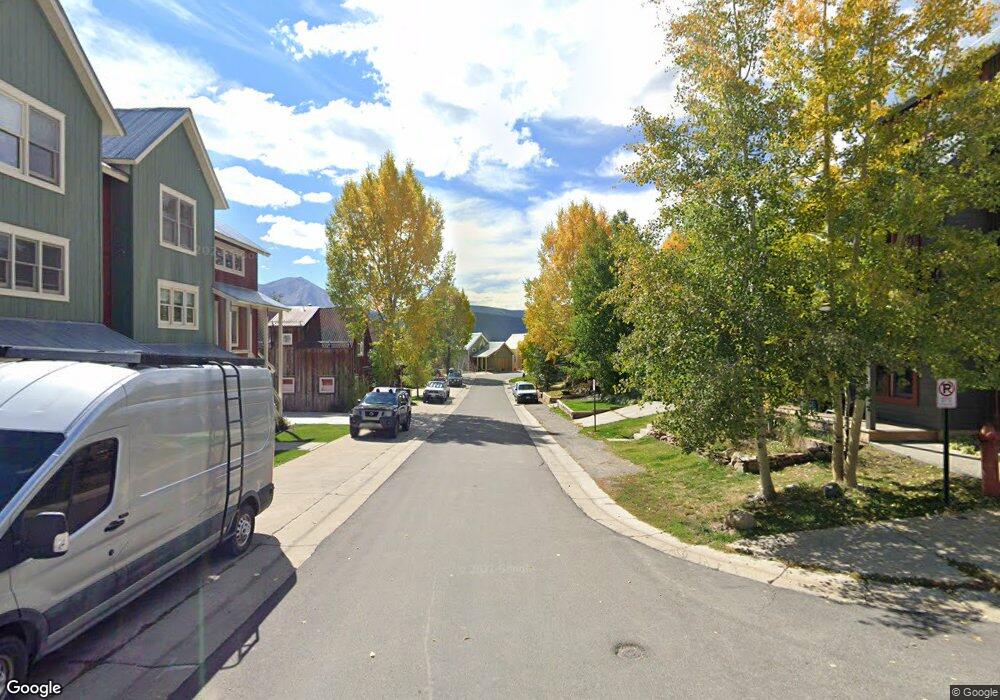102 Horseshoe Crested Butte, CO 81225
Estimated Value: $1,244,808 - $1,562,000
4
Beds
3
Baths
1,862
Sq Ft
$781/Sq Ft
Est. Value
About This Home
This home is located at 102 Horseshoe, Crested Butte, CO 81225 and is currently estimated at $1,453,452, approximately $780 per square foot. 102 Horseshoe is a home located in Gunnison County with nearby schools including Gunnison Elementary School, Crested Butte Community School, and Gunnison Middle School.
Ownership History
Date
Name
Owned For
Owner Type
Purchase Details
Closed on
Dec 30, 2005
Sold by
Cappy Chrisopher A
Bought by
Garigen Richard C
Current Estimated Value
Home Financials for this Owner
Home Financials are based on the most recent Mortgage that was taken out on this home.
Original Mortgage
$71,500
Outstanding Balance
$40,069
Interest Rate
6.22%
Mortgage Type
Credit Line Revolving
Estimated Equity
$1,413,383
Purchase Details
Closed on
Oct 20, 2004
Sold by
Pitchfork Llc
Bought by
Cappy Christopher A
Create a Home Valuation Report for This Property
The Home Valuation Report is an in-depth analysis detailing your home's value as well as a comparison with similar homes in the area
Home Values in the Area
Average Home Value in this Area
Purchase History
| Date | Buyer | Sale Price | Title Company |
|---|---|---|---|
| Garigen Richard C | $175,000 | Title Company Of Crested But | |
| Cappy Christopher A | $450,000 | -- |
Source: Public Records
Mortgage History
| Date | Status | Borrower | Loan Amount |
|---|---|---|---|
| Open | Garigen Richard C | $71,500 | |
| Open | Garigen Richard C | $572,000 |
Source: Public Records
Tax History Compared to Growth
Tax History
| Year | Tax Paid | Tax Assessment Tax Assessment Total Assessment is a certain percentage of the fair market value that is determined by local assessors to be the total taxable value of land and additions on the property. | Land | Improvement |
|---|---|---|---|---|
| 2024 | $6,256 | $84,880 | $14,070 | $70,810 |
| 2023 | $6,256 | $81,190 | $13,460 | $67,730 |
| 2022 | $4,586 | $52,500 | $8,420 | $44,080 |
| 2021 | $4,144 | $54,010 | $8,660 | $45,350 |
| 2020 | $3,374 | $42,830 | $7,980 | $34,850 |
| 2019 | $3,310 | $42,830 | $7,980 | $34,850 |
| 2018 | $2,922 | $36,160 | $7,520 | $28,640 |
| 2017 | $0 | $36,160 | $7,520 | $28,640 |
| 2016 | $2,840 | $36,730 | $8,700 | $28,030 |
Source: Public Records
Map
Nearby Homes
- 106 Big Sky
- 155 Snowmass Rd
- 103 Horseshoe
- 205 Horseshoe
- 18 Buttercup Ln
- 11 Hunter Hill Rd Unit 506
- 11 Hunter Hill Rd Unit 307
- 11 Hunter Hill Rd Unit 406
- 9 Hunter Hill Rd Unit 203
- 9 Hunter Hill Rd Unit 301
- 9 Hunter Hill Rd Unit 208
- 9 Hunter Hill Rd Unit 203
- 18 Crystal Rd Unit 3B
- 18 Crystal Rd Unit 2C
- 14 Hunter Hill Rd Unit 203
- 14 Hunter Hill Rd Unit A405
- 14 Hunter Hill Rd Unit 302
- 14 Hunter Hill Rd Unit C202
- 14 Hunter Hill Rd Unit 205
- 14 Hunter Hill Rd Unit A-204
- 104 Horseshoe
- 106 Horseshoe Unit Lot 23, Pitchfork On
- 106 Horseshoe
- 120 Big Sky
- 118 Big Sky
- 101 Horseshoe Dr
- 111 Big Sky
- 0 Bigsky Unit Lot 28 Pitchfork
- 116 Big Sky Unit Lot 28, Pitchfork
- 109 Big Sky
- 112 Big Sky
- 112 Big Sky Unit Lot B
- 112 Big Sky Unit B
- 110 Big Sky
- 0 Big Sky Unit 743263
- 110 Big Sky Unit C
- 114 Big Sky
- 114 Big Sky Unit A
- 114 Big Sky Unit A
- 107 Big Sky
