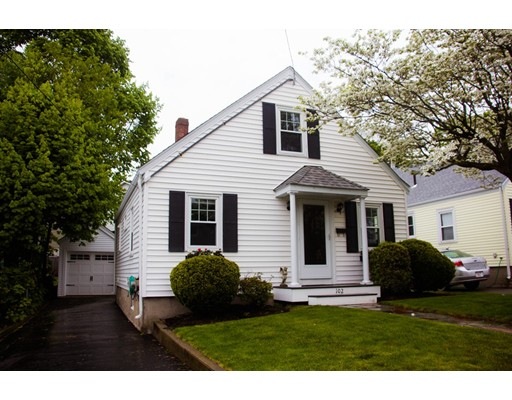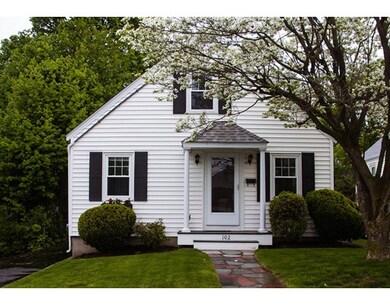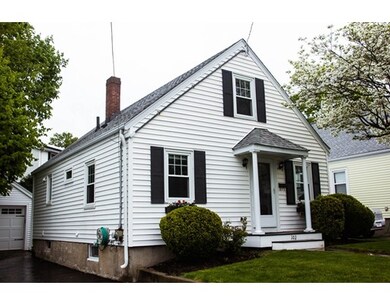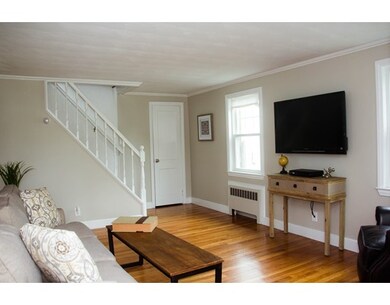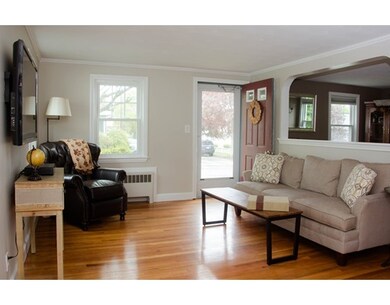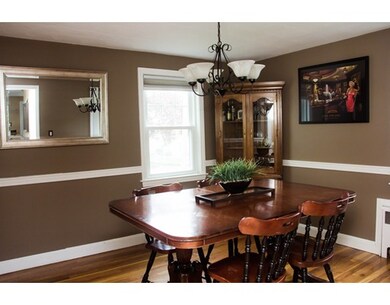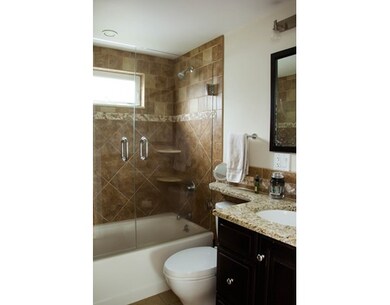
102 Huckins Ave Quincy, MA 02171
Squantum NeighborhoodAbout This Home
As of October 2020The best buy on the peninsula ! Pretty as a picture and ready for a new owner. From the beautiful kitchen to the gleaming hardwood floors,all the heavy lifting has been done. Are you ready to move in ? When you stop by, don't forget to check out the finished basement. This classic Cape has all the bells and whistles.
Last Agent to Sell the Property
Allison James Estates & Homes of MA, LLC Listed on: 05/15/2017

Home Details
Home Type
Single Family
Est. Annual Taxes
$7,661
Year Built
1955
Lot Details
0
Listing Details
- Lot Description: Paved Drive
- Property Type: Single Family
- Single Family Type: Detached
- Style: Cape
- Lead Paint: Unknown
- Year Built Description: Approximate
- Special Features: None
- Property Sub Type: Detached
- Year Built: 1955
Interior Features
- Has Basement: Yes
- Number of Rooms: 6
- Amenities: Public Transportation, Shopping, Golf Course, Medical Facility, Laundromat, Conservation Area, Highway Access, Marina, Private School, Public School, T-Station
- Basement: Full, Finished
- Bedroom 2: Second Floor
- Bedroom 3: Second Floor
- Bathroom #1: First Floor
- Bathroom #2: Basement
- Kitchen: First Floor
- Laundry Room: Basement
- Living Room: First Floor
- Master Bedroom: First Floor
- Master Bedroom Description: Flooring - Hardwood
- Dining Room: First Floor
- Family Room: Basement
- No Bedrooms: 3
- Full Bathrooms: 2
- Main Lo: AN3519
- Main So: BB8178
- Estimated Sq Ft: 1152.00
Exterior Features
- Construction: Frame
- Exterior: Vinyl
- Exterior Features: Deck - Composite
- Foundation: Poured Concrete
Garage/Parking
- Garage Parking: Detached
- Garage Spaces: 1
- Parking: Off-Street
- Parking Spaces: 3
Utilities
- Sewer: City/Town Sewer
- Water: City/Town Water
Schools
- Elementary School: Squantum
- Middle School: Atlantic
- High School: North Quincy
Lot Info
- Assessor Parcel Number: M:6111A B:22 L:411
- Zoning: RESA
- Acre: 0.08
- Lot Size: 3600.00
Ownership History
Purchase Details
Home Financials for this Owner
Home Financials are based on the most recent Mortgage that was taken out on this home.Purchase Details
Home Financials for this Owner
Home Financials are based on the most recent Mortgage that was taken out on this home.Purchase Details
Home Financials for this Owner
Home Financials are based on the most recent Mortgage that was taken out on this home.Similar Homes in Quincy, MA
Home Values in the Area
Average Home Value in this Area
Purchase History
| Date | Type | Sale Price | Title Company |
|---|---|---|---|
| Not Resolvable | $570,000 | None Available | |
| Not Resolvable | $485,000 | -- | |
| Land Court Massachusetts | $332,500 | -- |
Mortgage History
| Date | Status | Loan Amount | Loan Type |
|---|---|---|---|
| Open | $260,000 | New Conventional | |
| Previous Owner | $120,000 | Credit Line Revolving | |
| Previous Owner | $30,000 | Unknown | |
| Previous Owner | $210,000 | No Value Available | |
| Previous Owner | $257,000 | No Value Available | |
| Previous Owner | $20,000 | No Value Available | |
| Previous Owner | $266,000 | Purchase Money Mortgage |
Property History
| Date | Event | Price | Change | Sq Ft Price |
|---|---|---|---|---|
| 10/27/2020 10/27/20 | Sold | $570,000 | +3.6% | $495 / Sq Ft |
| 09/12/2020 09/12/20 | Pending | -- | -- | -- |
| 09/07/2020 09/07/20 | For Sale | $549,999 | +13.4% | $477 / Sq Ft |
| 08/18/2017 08/18/17 | Sold | $485,000 | -2.8% | $421 / Sq Ft |
| 06/12/2017 06/12/17 | Pending | -- | -- | -- |
| 05/15/2017 05/15/17 | For Sale | $499,000 | -- | $433 / Sq Ft |
Tax History Compared to Growth
Tax History
| Year | Tax Paid | Tax Assessment Tax Assessment Total Assessment is a certain percentage of the fair market value that is determined by local assessors to be the total taxable value of land and additions on the property. | Land | Improvement |
|---|---|---|---|---|
| 2025 | $7,661 | $664,400 | $359,900 | $304,500 |
| 2024 | $7,265 | $644,600 | $342,800 | $301,800 |
| 2023 | $6,771 | $608,400 | $326,400 | $282,000 |
| 2022 | $6,484 | $541,200 | $272,000 | $269,200 |
| 2021 | $6,213 | $511,800 | $272,000 | $239,800 |
| 2020 | $5,647 | $454,300 | $247,300 | $207,000 |
| 2019 | $5,397 | $430,000 | $247,300 | $182,700 |
| 2018 | $5,487 | $411,300 | $235,500 | $175,800 |
| 2017 | $4,950 | $349,300 | $204,800 | $144,500 |
| 2016 | $4,624 | $322,000 | $186,200 | $135,800 |
| 2015 | $4,538 | $310,800 | $186,200 | $124,600 |
| 2014 | $4,366 | $293,800 | $186,200 | $107,600 |
Agents Affiliated with this Home
-
C
Seller's Agent in 2020
Charles Burke
Burke Realty Partners
(617) 590-6356
1 in this area
10 Total Sales
-

Buyer's Agent in 2020
Jessica Nagle
Senne
(781) 980-0956
1 in this area
70 Total Sales
-
M
Seller's Agent in 2017
Mike Wood
Allison James Estates & Homes of MA, LLC
(617) 719-3016
21 Total Sales
-
D
Buyer's Agent in 2017
Dick Phinney
GRANITE GROUP REALTORS®
(617) 921-0373
16 Total Sales
Map
Source: MLS Property Information Network (MLS PIN)
MLS Number: 72166417
APN: QUIN-006111A-000022-000411
- 37 Meadow St
- 153 Bayside Rd
- 40 Winslow Rd
- 15 Dundee Rd
- 62 Bay St
- 50 Surfside Ln
- 87 Dorchester St
- 1 Parke Ave
- 2 Parke Ave
- 151 Dorchester St
- 935 E Squantum St
- 9 Brigantine Ln Unit 9
- 14 Sloop Ln Unit 85
- 10 Sloop Ln
- 1001 Marina Dr Unit 801
- 1001 Marina Dr Unit 507
- 1001 Marina Dr Unit 213
- 1001 Marina Dr Unit 612
- 100 Marina Dr Unit 511
- 100 Marina Dr Unit 220
