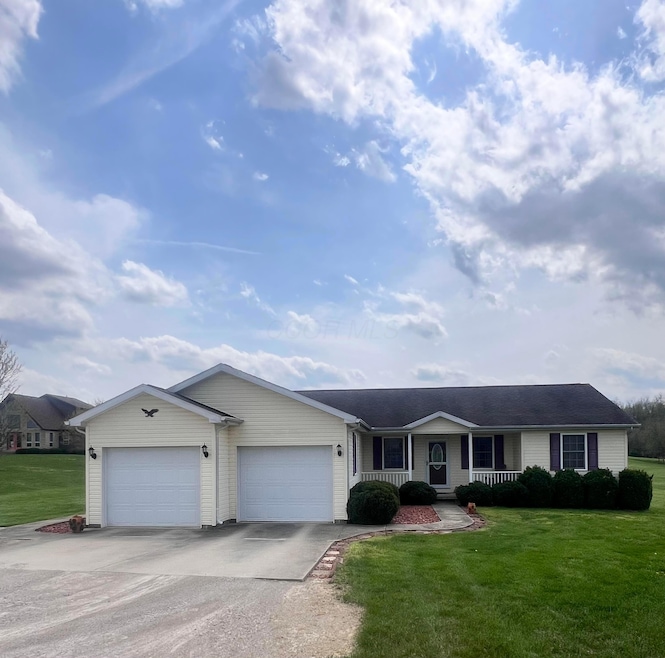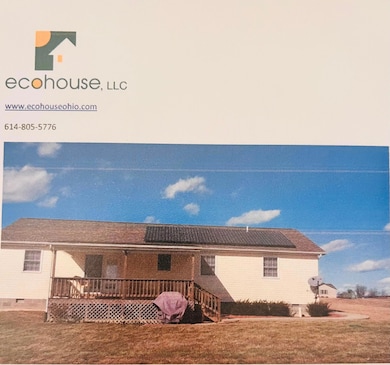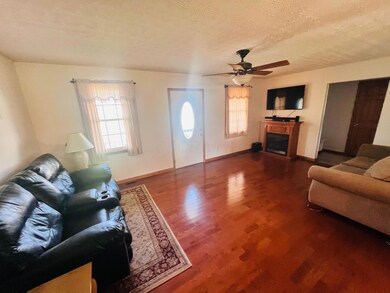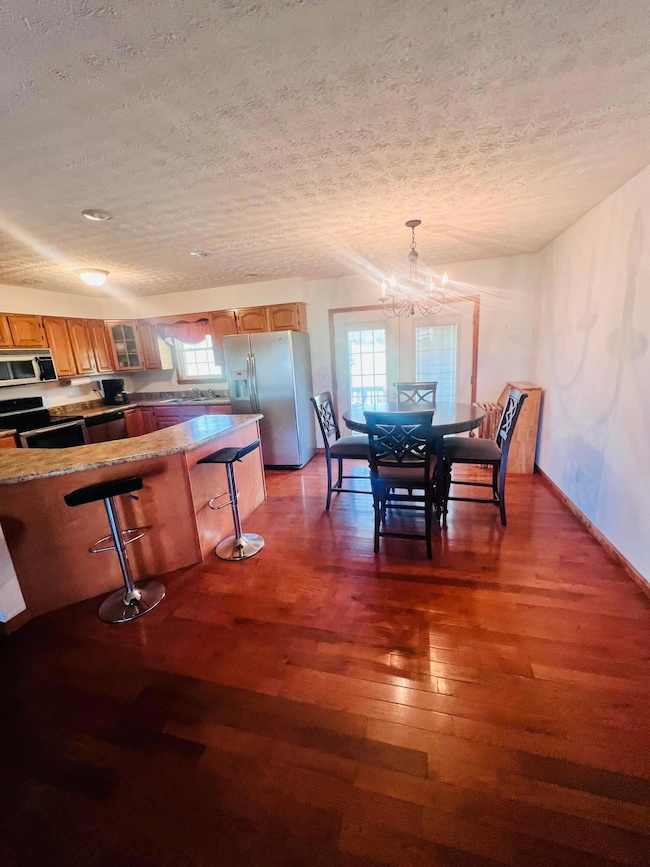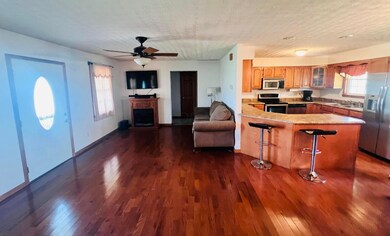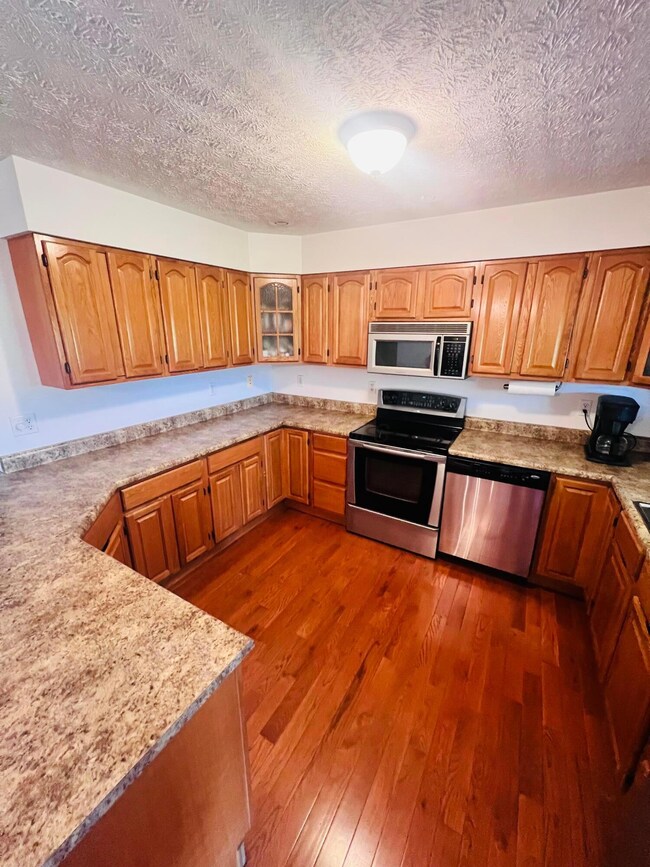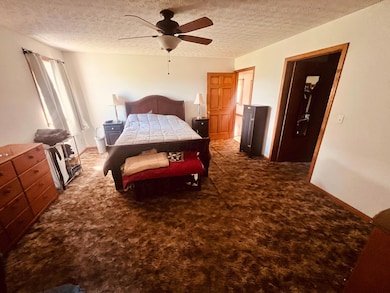
102 Hunters Way Chillicothe, OH 45601
Highlights
- Deck
- No HOA
- Ceramic Tile Flooring
- Ranch Style House
- 2 Car Attached Garage
- Forced Air Heating and Cooling System
About This Home
As of June 2025Nice ranch-style home featuring 3 bedrooms and 2 bathrooms, located in the Zane Trace School District on a spacious 2-acre lot. Energy Efficient: Solar Panels Enjoy significant saving on your monthly utility bills thanks to the fully paid solar panels. The seller reports average electricity costs of $50-$75 during the spring, summer, and fall, with winter bills averaging under $150 monthly. This home offers quality solid wood doors and flooring throughout, nice ceramic tile in the bathrooms and laundry area. 2.5-Car Garage has ample space for vehicles and storage needs. Expansive Outdoor Space is Ideal for gardening, play, or simply enjoying the outdoors. Don't wait too long to schedule your showing
Last Agent to Sell the Property
Rise Realty License #2019004218 Listed on: 04/21/2025

Home Details
Home Type
- Single Family
Est. Annual Taxes
- $2,583
Year Built
- Built in 2007
Lot Details
- 2.07 Acre Lot
Parking
- 2 Car Attached Garage
Home Design
- Ranch Style House
- Block Foundation
- Vinyl Siding
Interior Spaces
- 1,520 Sq Ft Home
- Gas Log Fireplace
- Insulated Windows
- Crawl Space
- Laundry on main level
Kitchen
- Electric Range
- Microwave
- Dishwasher
Flooring
- Carpet
- Ceramic Tile
Bedrooms and Bathrooms
- 3 Main Level Bedrooms
- 2 Full Bathrooms
Outdoor Features
- Deck
- Outbuilding
Utilities
- Forced Air Heating and Cooling System
- Heat Pump System
- Electric Water Heater
- Private Sewer
Community Details
- No Home Owners Association
Listing and Financial Details
- Assessor Parcel Number 14-01-07-148.000
Ownership History
Purchase Details
Home Financials for this Owner
Home Financials are based on the most recent Mortgage that was taken out on this home.Purchase Details
Purchase Details
Home Financials for this Owner
Home Financials are based on the most recent Mortgage that was taken out on this home.Purchase Details
Home Financials for this Owner
Home Financials are based on the most recent Mortgage that was taken out on this home.Purchase Details
Purchase Details
Similar Homes in Chillicothe, OH
Home Values in the Area
Average Home Value in this Area
Purchase History
| Date | Type | Sale Price | Title Company |
|---|---|---|---|
| Warranty Deed | $339,000 | Stewart Title Company | |
| Warranty Deed | $339,000 | Stewart Title Company | |
| Interfamily Deed Transfer | -- | Attorney | |
| Warranty Deed | $175,000 | Arrow Title Agency Llc | |
| Survivorship Deed | $26,500 | Attorney | |
| Warranty Deed | -- | None Available | |
| Interfamily Deed Transfer | $28,500 | None Available |
Mortgage History
| Date | Status | Loan Amount | Loan Type |
|---|---|---|---|
| Previous Owner | $30,000 | New Conventional | |
| Previous Owner | $15,000 | New Conventional | |
| Previous Owner | $160,800 | New Conventional | |
| Previous Owner | $160,800 | New Conventional | |
| Previous Owner | $165,000 | VA | |
| Previous Owner | $60,000 | Unknown |
Property History
| Date | Event | Price | Change | Sq Ft Price |
|---|---|---|---|---|
| 06/06/2025 06/06/25 | Sold | $339,000 | 0.0% | $223 / Sq Ft |
| 04/21/2025 04/21/25 | For Sale | $339,000 | -- | $223 / Sq Ft |
Tax History Compared to Growth
Tax History
| Year | Tax Paid | Tax Assessment Tax Assessment Total Assessment is a certain percentage of the fair market value that is determined by local assessors to be the total taxable value of land and additions on the property. | Land | Improvement |
|---|---|---|---|---|
| 2024 | $2,583 | $70,130 | $11,120 | $59,010 |
| 2023 | $2,583 | $70,130 | $11,120 | $59,010 |
| 2022 | $2,635 | $70,130 | $11,120 | $59,010 |
| 2021 | $2,299 | $62,070 | $10,240 | $51,830 |
| 2020 | $2,298 | $62,070 | $10,240 | $51,830 |
| 2019 | $2,300 | $62,070 | $10,240 | $51,830 |
| 2018 | $2,166 | $56,180 | $10,240 | $45,940 |
| 2017 | $2,213 | $56,180 | $10,240 | $45,940 |
| 2016 | $2,158 | $56,180 | $10,240 | $45,940 |
| 2015 | $2,082 | $54,090 | $10,240 | $43,850 |
| 2014 | $2,031 | $54,090 | $10,240 | $43,850 |
| 2013 | $1,711 | $54,090 | $10,240 | $43,850 |
Agents Affiliated with this Home
-
Terena Borland
T
Seller's Agent in 2025
Terena Borland
Rise Realty
84 Total Sales
-
Laura Esterline

Buyer's Agent in 2025
Laura Esterline
Heart of It All
(614) 284-8867
70 Total Sales
Map
Source: Columbus and Central Ohio Regional MLS
MLS Number: 225012891
APN: 14-01-07-148.000
- 61 Eastern Ave
- 65 N Main St
- 20544 Us Highway 23
- 7178 Ohio 159
- 527 Jadwin Rd
- 213 Sulphur Spring Rd
- 4557 Ohio 159
- 268 Clayburne Blvd
- 4557 State Route 159
- 4529 Marietta Rd
- 1357 Andersonville Rd
- 0 Hospital Rd Unit 198430
- 5582 Hayesville Rd
- 6328 Ohio 180
- 2316 Chapel Creek Rd
- 1959 Chapel Creek Rd
- 23 Infirmary Ln
- 29947 Jackson Rd
- 11614 Hayesville Rd
- 1904 Thornton-Spung Rd
