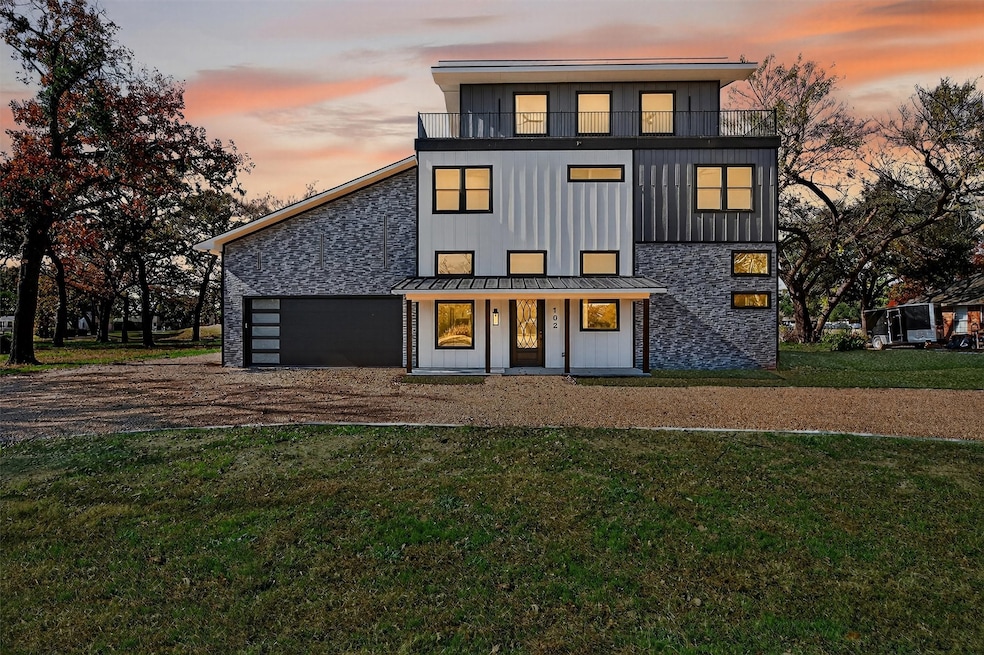102 Huron Trail Gainesville, TX 76240
Estimated payment $5,606/month
Highlights
- Covered Patio or Porch
- 3 Car Attached Garage
- Tile Flooring
- Balcony
- Eat-In Kitchen
- Kitchen Island
About This Home
Welcome home to your private golf-course sanctuary, where modern architecture, panoramic views, and exceptional craftsmanship come together in one extraordinary new-construction residence. Perfectly positioned just two blocks from the lodge and pro shop, this home offers sweeping double fairway views of the 12th and 18th holes and breathtaking 180-degree lake vistas from the third floor. The main level showcases dramatic 14-foot ceilings, an abundance of natural light, and a chef-inspired gourmet kitchen designed for entertaining. The elegant primary suite features a spa-caliber bath, oversized closet, and a dedicated shoe room - a rare luxury. Upstairs, you’ll find four beautifully appointed bedrooms, each with its own en-suite bath, plus a large 960 sqft. climate-controlled storage area for ultimate convenience. The excitement continues on the third floor with a flexible game room-observatory suite complete with a 360-degree covered balcony, wet bar, and half bath. This is also an ideal space for a 6th bedroom, private retreat, or entertainment hub among the treetops. Sprayfoam encapsulation and argon filled windows make this home extremely energy efficient. The septic placement on the north side allows ample room for a future pool or expanded outdoor living area. Become part of the Lake Kiowa lifestyle, with a 24-hour manned security gate, roving patrol, and full access to community facilities included in your POA dues. Your custom lake-and-golf dream home awaits. Contact Brandon, your Lake Kiowa professional today. Disclosure: The last picture includes a rendering of a pool. Home does not include a pool.
Listing Agent
Lake Kiowa Realty Brokerage Phone: 940-665-0724 License #0509113 Listed on: 11/21/2025
Home Details
Home Type
- Single Family
Est. Annual Taxes
- $2,845
Year Built
- Built in 2025
Lot Details
- 0.35 Acre Lot
- Landscaped
HOA Fees
- $347 Monthly HOA Fees
Parking
- 3 Car Attached Garage
- Garage Door Opener
Home Design
- Slab Foundation
- Composition Roof
Interior Spaces
- 4,380 Sq Ft Home
- 3-Story Property
- Ceiling Fan
- Decorative Lighting
- Gas Log Fireplace
- Washer and Dryer Hookup
Kitchen
- Eat-In Kitchen
- Dishwasher
- Kitchen Island
- Disposal
Flooring
- Tile
- Vinyl
Bedrooms and Bathrooms
- 6 Bedrooms
Outdoor Features
- Balcony
- Covered Patio or Porch
Schools
- Callisburg Elementary And Middle School
- Callisburg High School
Utilities
- Central Heating and Cooling System
- Aerobic Septic System
Community Details
- Association fees include all facilities, ground maintenance, security, trash
- Lkpoa Association
- Lake Kiowa Subdivision
Listing and Financial Details
- Tax Lot 805
- Assessor Parcel Number 18805
Map
Tax History
| Year | Tax Paid | Tax Assessment Tax Assessment Total Assessment is a certain percentage of the fair market value that is determined by local assessors to be the total taxable value of land and additions on the property. | Land | Improvement |
|---|---|---|---|---|
| 2025 | $2,083 | $133,262 | $116,743 | $16,519 |
| 2024 | $2,083 | $272,170 | $116,701 | $155,469 |
| 2023 | $3,134 | $245,472 | $77,851 | $167,621 |
| 2022 | $3,163 | $213,212 | $67,184 | $146,028 |
| 2021 | $3,094 | $169,195 | $63,374 | $105,821 |
| 2020 | $3,179 | $163,134 | $57,279 | $105,855 |
| 2019 | $2,828 | $145,131 | $57,279 | $87,852 |
| 2018 | $2,687 | $137,150 | $57,279 | $79,871 |
| 2017 | $2,315 | $117,094 | $40,954 | $76,140 |
| 2015 | $2,016 | $112,310 | $40,954 | $71,356 |
| 2014 | $2,016 | $104,672 | $40,954 | $63,718 |
Property History
| Date | Event | Price | List to Sale | Price per Sq Ft |
|---|---|---|---|---|
| 11/21/2025 11/21/25 | For Sale | $974,900 | -- | $223 / Sq Ft |
Purchase History
| Date | Type | Sale Price | Title Company |
|---|---|---|---|
| Warranty Deed | -- | Howeth Title | |
| Vendors Lien | -- | None Available | |
| Warranty Deed | -- | -- |
Mortgage History
| Date | Status | Loan Amount | Loan Type |
|---|---|---|---|
| Previous Owner | $119,387 | New Conventional |
Source: North Texas Real Estate Information Systems (NTREIS)
MLS Number: 21116449
APN: 18805
- 736 Kiowa Dr W
- 734 Kiowa Dr W
- 822 Kiowa Dr W
- 702 Kiowa Dr W
- 117 Modoc Trail
- 827 Kiowa Dr W
- 912 Kiowa Dr W
- 234 Navajo Trail
- 105 Cheyenne Dr
- 209 Modoc Trail
- 100 San Chez Dr
- 300 Navajo Trail
- 413 Cocopa Dr
- 402 Kiowa Dr W
- 418 W Kiowa Dr
- 416 W Kiowa Dr
- 207 Kiowa Dr W
- 203 Kiowa Dr W
- 100 Kiowa Dr S
- 315 Navajo Trail
- 317 Kiowa Dr E
- 910 Kiowa Dr W
- 234 Navajo Trail
- 102 Bowie Cove
- 122 Comanche Dr
- 104 Pontiac Dr
- 2815 Fm 3092
- 532 W Hughes St Unit 530
- 128 Blackjack Rd
- 3531 Columbus St
- 503 Murdock St
- 110 Crockett St Unit B
- 110 Crockett St Unit A
- 248 Howard Rd
- 1711 Harris St
- 9959 Fm 2071
- 9959 Fm 2071 Unit Trailer B
- 1203 Aspen Rd
- 515 S Taylor St
- 202 N Morris St
Ask me questions while you tour the home.







