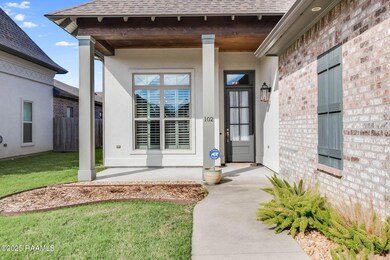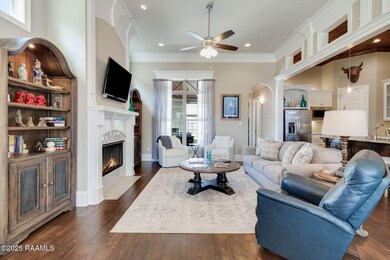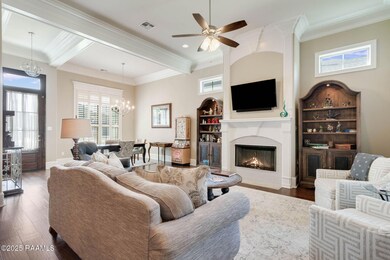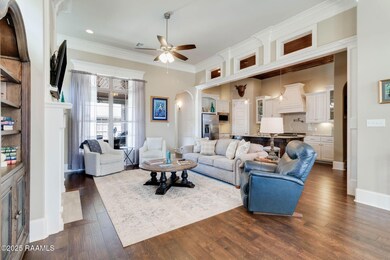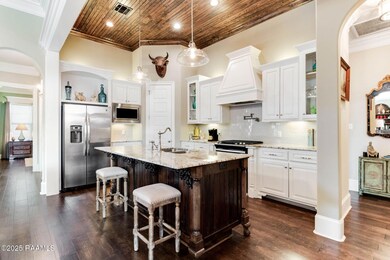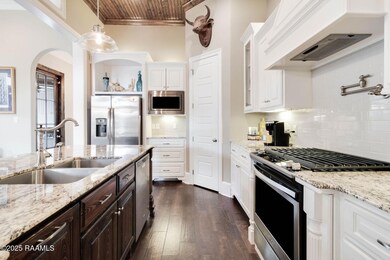
102 Inlet Dr Broussard, LA 70518
Highlights
- Freestanding Bathtub
- Outdoor Fireplace
- Covered Patio or Porch
- Traditional Architecture
- Granite Countertops
- Walk-In Pantry
About This Home
As of April 2025Welcome to this stunning ''Schoeffler Built'' home, offering a spacious and thoughtfully designed layout. Featuring 3 bedrooms and 2 baths, this home boasts an open floor plan with a large island that separates the great room from the kitchen, creating a perfect space for both family gatherings and entertaining. The kitchen is a chef's dream with a unique v-groove pine ceiling, a beautifully stained island, a gas range/oven, pot filler, and a convenient corner pantry for added storage.The dining area is highlighted by gorgeous faux wooden beams, adding an elegant touch to the space. A large utility room provides ample space for laundry and storage needs. The master bedroom is a true retreat, featuring a stunning stained wood tray ceiling that adds warmth and charm. The master bathroom is equally impressive with a luxurious barrel ceiling, a walk-around shower, and a soaking tub positioned in front of the shower for ultimate relaxation.Additional upgrades include stylish new lighting fixtures throughout, new gutters, and underground drainage system that leads to the road, ensuring proper water flow and added curb appeal. This home offers both beauty and function, making it a perfect place to call home.
Last Agent to Sell the Property
Real Broker, LLC License #0995700379 Listed on: 02/26/2025

Home Details
Home Type
- Single Family
Est. Annual Taxes
- $2,003
Lot Details
- 6,534 Sq Ft Lot
- Lot Dimensions are 60 x 115
- Privacy Fence
- Landscaped
- Level Lot
- Back Yard
HOA Fees
- $29 Monthly HOA Fees
Parking
- 2 Car Garage
- Garage Door Opener
Home Design
- Traditional Architecture
- Brick Exterior Construction
- Slab Foundation
- Composition Roof
- HardiePlank Type
- Stucco
Interior Spaces
- 1,843 Sq Ft Home
- 1-Story Property
- Built-In Desk
- Crown Molding
- Ceiling Fan
- 2 Fireplaces
- Ventless Fireplace
- Gas Fireplace
- Double Pane Windows
- Window Treatments
- Tile Flooring
- Fire and Smoke Detector
Kitchen
- Walk-In Pantry
- Gas Cooktop
- Stove
- Microwave
- Dishwasher
- Kitchen Island
- Granite Countertops
- Disposal
Bedrooms and Bathrooms
- 3 Bedrooms
- Walk-In Closet
- 2 Full Bathrooms
- Double Vanity
- Freestanding Bathtub
- Soaking Tub
- Separate Shower
Laundry
- Dryer
- Washer
Outdoor Features
- Covered Patio or Porch
- Outdoor Fireplace
- Exterior Lighting
- Outdoor Grill
Schools
- Drexel Elementary School
- Broussard Middle School
- Comeaux High School
Utilities
- Central Heating and Cooling System
- Fiber Optics Available
- Cable TV Available
Community Details
- Association fees include accounting, ground maintenance, insurance, legal
- Village At Broussard Subdivision
Listing and Financial Details
- Tax Lot 37
Ownership History
Purchase Details
Home Financials for this Owner
Home Financials are based on the most recent Mortgage that was taken out on this home.Purchase Details
Home Financials for this Owner
Home Financials are based on the most recent Mortgage that was taken out on this home.Similar Homes in Broussard, LA
Home Values in the Area
Average Home Value in this Area
Purchase History
| Date | Type | Sale Price | Title Company |
|---|---|---|---|
| Deed | $345,000 | Md Title | |
| Deed | -- | -- |
Mortgage History
| Date | Status | Loan Amount | Loan Type |
|---|---|---|---|
| Open | $172,500 | New Conventional | |
| Previous Owner | $284,525 | New Conventional |
Property History
| Date | Event | Price | Change | Sq Ft Price |
|---|---|---|---|---|
| 04/11/2025 04/11/25 | Sold | -- | -- | -- |
| 03/11/2025 03/11/25 | Pending | -- | -- | -- |
| 02/26/2025 02/26/25 | For Sale | $350,000 | +15.1% | $190 / Sq Ft |
| 09/29/2017 09/29/17 | Sold | -- | -- | -- |
| 09/12/2017 09/12/17 | Pending | -- | -- | -- |
| 03/22/2017 03/22/17 | For Sale | $304,095 | -- | $165 / Sq Ft |
Tax History Compared to Growth
Tax History
| Year | Tax Paid | Tax Assessment Tax Assessment Total Assessment is a certain percentage of the fair market value that is determined by local assessors to be the total taxable value of land and additions on the property. | Land | Improvement |
|---|---|---|---|---|
| 2024 | $2,003 | $30,609 | $4,500 | $26,109 |
| 2023 | $2,003 | $29,642 | $4,500 | $25,142 |
| 2022 | $2,562 | $29,642 | $4,500 | $25,142 |
| 2021 | $2,573 | $29,642 | $4,500 | $25,142 |
| 2020 | $2,570 | $29,642 | $4,500 | $25,142 |
| 2019 | $1,825 | $29,642 | $4,500 | $25,142 |
| 2018 | $1,865 | $29,642 | $4,500 | $25,142 |
| 2017 | $265 | $3,150 | $3,150 | $0 |
| 2015 | $189 | $2,250 | $2,250 | $0 |
Agents Affiliated with this Home
-
Daphne Gaspard
D
Seller's Agent in 2025
Daphne Gaspard
Real Broker, LLC
(337) 849-5095
1 in this area
55 Total Sales
-
Lana Soileau

Seller Co-Listing Agent in 2025
Lana Soileau
Real Broker, LLC
(337) 351-7615
4 in this area
320 Total Sales
-
Matthew Delcambre
M
Buyer's Agent in 2025
Matthew Delcambre
Keaty Real Estate Team
(337) 315-1460
7 in this area
117 Total Sales
-
C
Seller's Agent in 2017
Cindy Bailey
Coldwell Banker Pelican R.E.
-
J
Buyer's Agent in 2017
Jason Louviere
Latter & Blum
Map
Source: REALTOR® Association of Acadiana
MLS Number: 25001865
APN: 6152860
- 204 Springwater Dr
- 106 Whitewater Dr
- 106 Portside Dr
- 604 Channel Dr
- 917 W Monroe St
- 108 Retreat St
- 120 Retreat St
- 112 Retreat St
- 101 Gazebo St
- 102 Retreat St
- 100 Retreat St
- 201 Conservatory St
- 124 Retreat St
- 201 Glass House St
- 103 Gazebo St
- 103 Glass House St
- 118 Retreat St
- 102 Gazebo St
- 105 Gazebo St
- 202 Conservatory St

