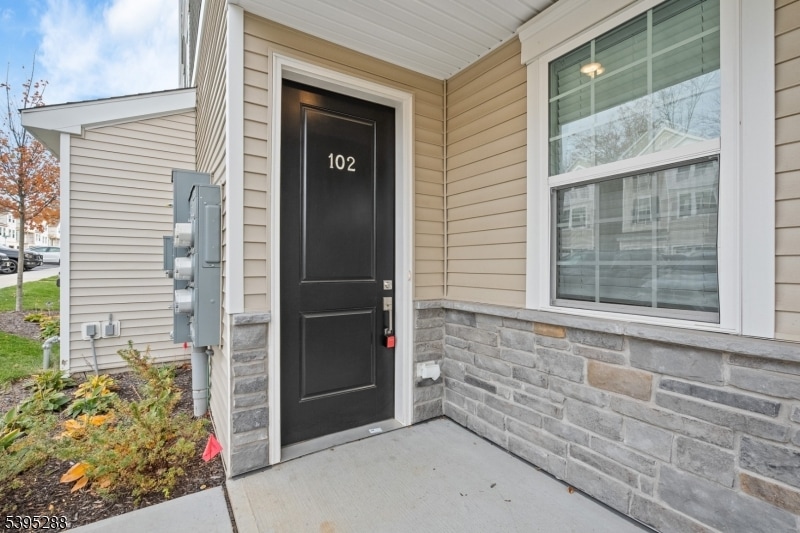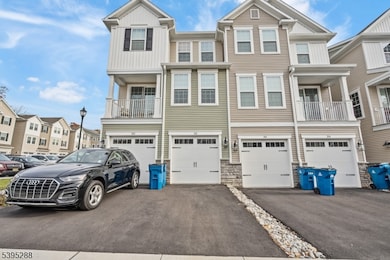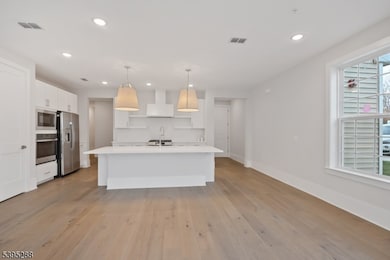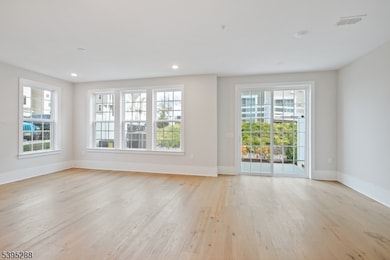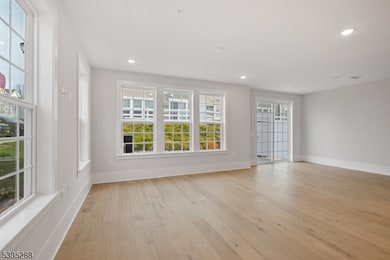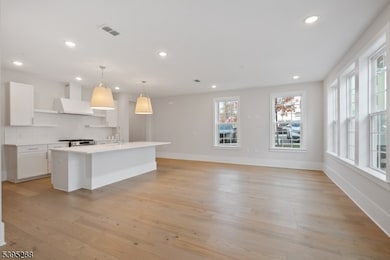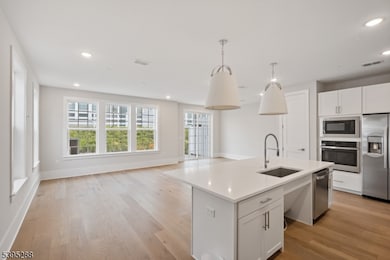102 Iris Ct Warren, NJ 07059
Estimated payment $4,562/month
Highlights
- Wood Flooring
- Loft
- 1 Car Direct Access Garage
- Woodland School Rated A
- High Ceiling
- Butlers Pantry
About This Home
Move-In Ready! Brand-new modern 2 BR, 3 Full bath and 1-car attached garage end-unit townhome in the heart of Warren Township, Somerset County. This beautiful corner unit features designer Loft finishes and over $48,000 in luxury upgrades, ready for you to move in and start living your best life. From the spacious foyer to the light-filled open-concept living area, every detail showcases quality and style. The chef-inspired kitchen offers sleek cabinetry, GE stainless steel appliances, and elegant finishes, flowing seamlessly into the great room and dining area perfect for entertaining or relaxing. Step through sliding glass doors to your private patio, ideal for morning coffee or unwinding after a long day. The first floor includes a full bath, large storage closet, and direct garage access. Upstairs, the serene primary suite features a spa-like bath with a freestanding vanity, stall shower, and walk-in closet. A spacious second bedroom, full hall bath, and laundry closet complete the level. Additional highlights include upgraded Loft and Owner's bath packages, WiFi-enabled garage door opener, and engineered hardwood flooring. Enjoy a peaceful community with top-rated schools, convenient shopping and dining, and nearby train access for easy commuting. Experience the perfect blend of comfort, convenience, and contemporary design this move-in ready corner townhome is waiting to welcome you home!
Listing Agent
KELLER WILLIAMS CORNERSTONE Brokerage Phone: 917-650-4168 Listed on: 11/07/2025

Property Details
Home Type
- Condominium
Est. Annual Taxes
- $2,757
Year Built
- Built in 2025
HOA Fees
- $384 Monthly HOA Fees
Parking
- 1 Car Direct Access Garage
- Inside Entrance
- Garage Door Opener
Home Design
- Stone Siding
- Vinyl Siding
- Tile
Interior Spaces
- High Ceiling
- Entrance Foyer
- Family Room with entrance to outdoor space
- Family or Dining Combination
- Loft
- Wood Flooring
Kitchen
- Butlers Pantry
- Gas Oven or Range
- Microwave
- Dishwasher
- Kitchen Island
Bedrooms and Bathrooms
- 2 Bedrooms
- Primary bedroom located on second floor
- En-Suite Primary Bedroom
- Walk-In Closet
- 3 Full Bathrooms
Laundry
- Laundry Room
- Dryer
- Washer
Home Security
Outdoor Features
- Patio
Schools
- Woodland Elementary School
- Middle School
- Whrhs High School
Utilities
- Forced Air Heating and Cooling System
- Underground Utilities
Listing and Financial Details
- Assessor Parcel Number 2720-00208-0000-00004-0081-
Community Details
Overview
- Association fees include maintenance-common area
Pet Policy
- Pets Allowed
Security
- Carbon Monoxide Detectors
- Fire and Smoke Detector
Map
Home Values in the Area
Average Home Value in this Area
Property History
| Date | Event | Price | List to Sale | Price per Sq Ft |
|---|---|---|---|---|
| 11/07/2025 11/07/25 | Price Changed | $749,900 | +2.0% | -- |
| 11/07/2025 11/07/25 | For Sale | $735,000 | -- | -- |
Source: Garden State MLS
MLS Number: 3996825
- 204 Honeysuckle Ln
- 104 Myrtle Rd Unit 1312
- 208 Myrtle Rd Unit 1324
- 177 Jasmine Dr Unit 1214
- 179 Jasmine Dr Unit 1215
- 275 Jasmine Dr Unit 1223
- 173 Jasmine Dr Unit 1212
- 221 Myrtle Rd
- 127 Myrtle Rd
- 6 Northridge Way
- 3 Majors Rd
- 3 Upper Warren Way
- 40 High Oaks Dr
- 277 Jasmine Dr Unit 1224
- 211 Lorraine Dr
- 180 Lorraine Dr
- 999 Drift Rd
- 85 Appletree Row
- 115 Old Somerset Rd
- 90 Century Ln
- 204 Honeysuckle Ln
- 203 Honeysuckle Ln
- 219 Myrtle Rd
- 118 Myrtle Rd
- 107 Myrtle Rd
- 223 Myrtle Rd
- 219 Myrtle Rd
- 127 Myrtle Rd
- 6 Northridge Way
- 27 Hillcrest Rd
- 27 Hillcrest Rd
- 500 Phillip Ln
- 4 Sunrise Dr
- 545 Johnston Dr
- 28 Sunrise Dr
- 598 Valley Rd Unit 2
- 468 Watchung Ave Unit 2
- 401 Highway22b43u5 Unit E
- 375 North Dr
- 401 Route 22 Unit 11G
