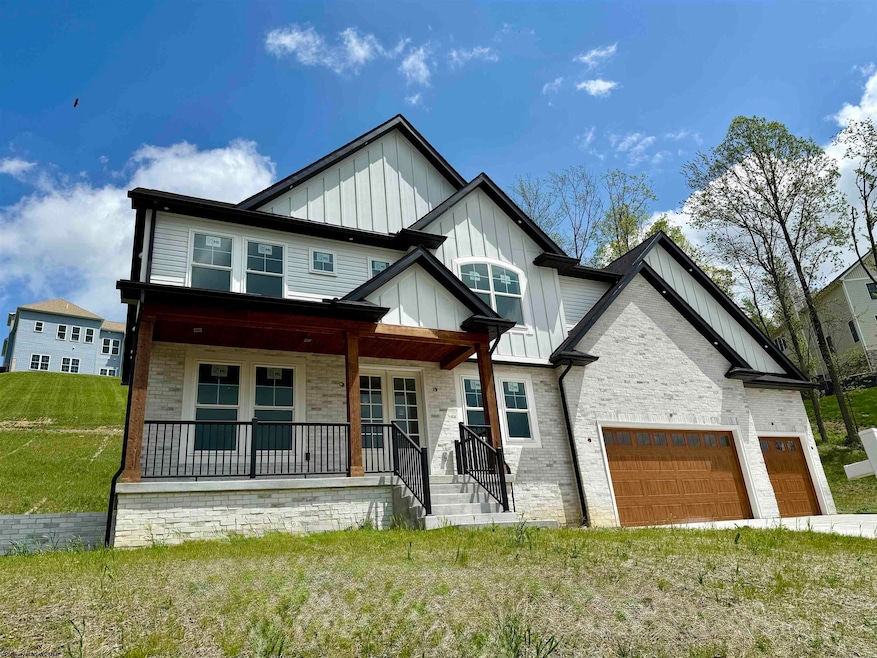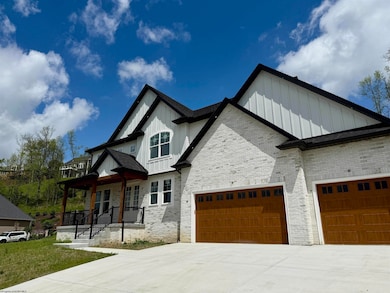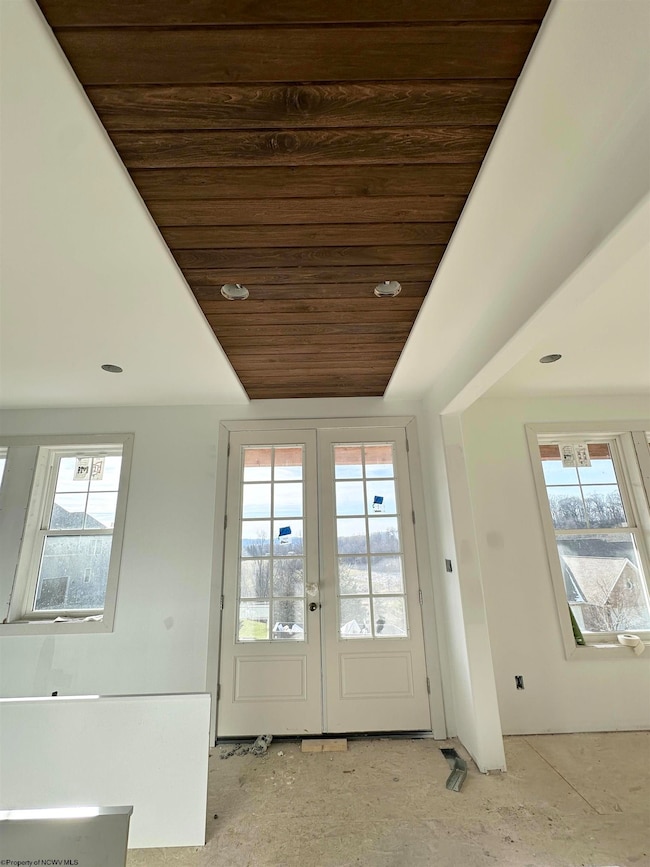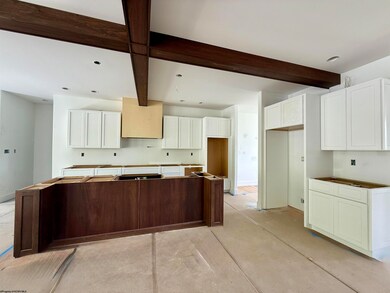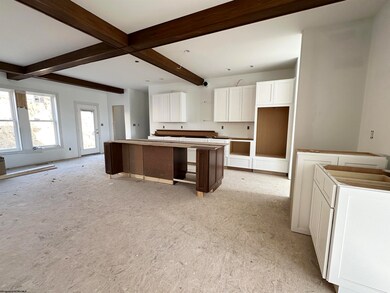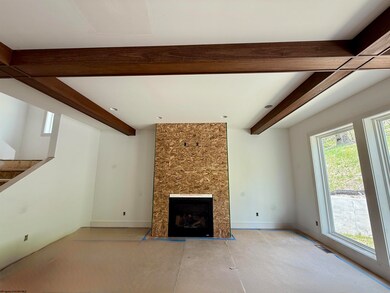102 Iris Ln Morgantown, WV 26501
Estimated payment $4,766/month
Highlights
- Golf Course Community
- Wood Flooring
- Breakfast Area or Nook
- University High School Rated A-
- Neighborhood Views
- Beamed Ceilings
About This Home
Another custom built home by Kisamore Enterprises awaits you in Mountaineer Gardens. You'll fall in love with this open concept main floor with beamed ceilings and large windows that let in an abundance of natural light. The gourmet kitchen with granite countertops and oversized island looks into your great room with a floor to ceiling fireplace. The 8x16 pantry will accommodate all your kitchen essentials and more. You'll also enjoy the dining area and the office/flex room situated off the large foyer. The second floor features 4 spacious bedrooms, each with access to separate bathrooms. The primary bedroom with a double tray ceiling has a large luxury bathroom that leads into your 16'9x10'8 closet. The second floor laundry gives you easy access to the bedrooms. Put your offer in today and choose the finishes in this home thats only a few short months from completion.
Home Details
Home Type
- Single Family
Est. Annual Taxes
- $512
Year Built
- Built in 2023 | Under Construction
Lot Details
- 0.59 Acre Lot
- Sloped Lot
- Property is zoned Single Family Residential
HOA Fees
- $42 Monthly HOA Fees
Home Design
- Frame Construction
- Insulated Concrete Forms
- Shingle Roof
- Stone Siding
- Hardboard
Interior Spaces
- 2-Story Property
- Beamed Ceilings
- Ceiling height of 9 feet or more
- Ceiling Fan
- Gas Log Fireplace
- Formal Dining Room
- Library
- Neighborhood Views
- Unfinished Basement
- Basement Fills Entire Space Under The House
- Storage In Attic
Kitchen
- Breakfast Area or Nook
- Range
- Microwave
- Dishwasher
- Disposal
Flooring
- Wood
- Wall to Wall Carpet
- Ceramic Tile
Bedrooms and Bathrooms
- 4 Bedrooms
- Walk-In Closet
Laundry
- Laundry Room
- Washer
Home Security
- Carbon Monoxide Detectors
- Fire and Smoke Detector
Parking
- 3 Car Garage
- Garage Door Opener
Outdoor Features
- Patio
- Porch
Schools
- Mylan Park Elementary School
- Westwood Middle School
- University High School
Utilities
- Central Heating and Cooling System
- Cooling System Powered By Gas
- Heat Pump System
- Heating System Uses Gas
- 200+ Amp Service
- Electric Water Heater
- High Speed Internet
- Cable TV Available
Listing and Financial Details
- Assessor Parcel Number 0024
Community Details
Overview
- Association fees include snow removal, common areas
- Mountaineer Gardens Subdivision
Recreation
- Golf Course Community
Map
Home Values in the Area
Average Home Value in this Area
Property History
| Date | Event | Price | List to Sale | Price per Sq Ft |
|---|---|---|---|---|
| 03/21/2025 03/21/25 | Price Changed | $889,900 | -0.6% | $276 / Sq Ft |
| 08/05/2023 08/05/23 | For Sale | $895,000 | -- | $278 / Sq Ft |
Source: North Central West Virginia REIN
MLS Number: 10150388
- 108 Iris Ln
- 114 Iris Ln
- 116 Iris Ln
- 103 Mountain Ln
- 304 Engineering Dr
- 15 Smith Rd
- 3543 Lazzelle Union Rd
- Lot 3 Whispering Run
- 455 Wades Run Rd
- Parcel C Guston Run Rd
- Parcel B Guston Run Rd
- Parcel A Guston Run Rd
- 595 Wades Run and Bowlby Rd
- tbd Walnut Hill Rd
- 0 Mount Morris Rd
- 222 Gas Company Rd
- 8 Drake Rd
- 0 Dunkard Ave
- 120 Jefferson St
- 915 Bunker Ct
- 724 Mulligan Ct
- 4208 University Commons Dr Unit 3206 university commons
- 3557 Collins Ferry Rd
- 5000 Domain Dr
- 532 Herman Ave
- 440 Kensington Ave
- 288 Sherwood St Unit A
- 116 Oakview Dr
- 1000 Mountain Valley Dr
- 380 Richard Harrison Way
- 508 Treyson Ln Unit 508
- 521 Woodhaven Dr Unit ID1308987P
- 522 Blackstone Dr
- 1000 Church Hill Dr
- 1208 Cambridge Ave
- 10 Bakers Landing Unit 10
- 108 Wedgewood Dr
- 205 Glen Abbey Ln
- 1445 van Voorhis Rd
- 98 Windwood Dr
