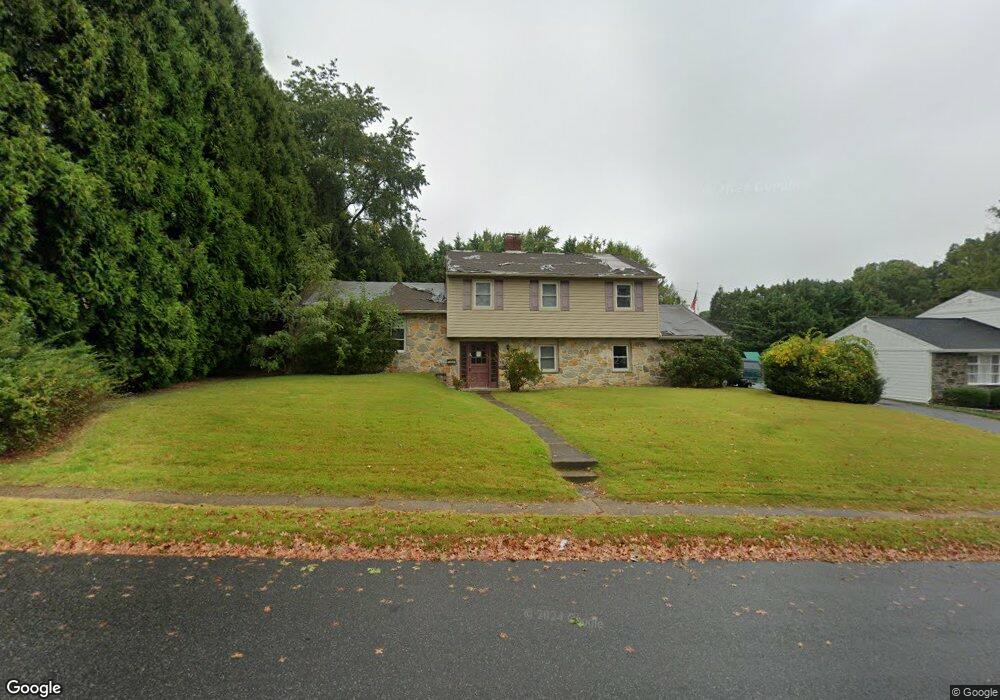102 James Rd Broomall, PA 19008
Marple Township Delaware NeighborhoodEstimated Value: $470,000 - $566,729
3
Beds
3
Baths
1,779
Sq Ft
$289/Sq Ft
Est. Value
About This Home
This home is located at 102 James Rd, Broomall, PA 19008 and is currently estimated at $514,182, approximately $289 per square foot. 102 James Rd is a home located in Delaware County with nearby schools including Worrall Elementary School, Paxon Hollow Middle School, and Marple Newtown Senior High School.
Ownership History
Date
Name
Owned For
Owner Type
Purchase Details
Closed on
Jul 21, 2000
Sold by
Prokopovits Otto P and Prokopovits Otto P
Bought by
Prokopovits Otto P and Otto P Prokopovits Sr Trust
Current Estimated Value
Create a Home Valuation Report for This Property
The Home Valuation Report is an in-depth analysis detailing your home's value as well as a comparison with similar homes in the area
Home Values in the Area
Average Home Value in this Area
Purchase History
| Date | Buyer | Sale Price | Title Company |
|---|---|---|---|
| Prokopovits Otto P | -- | -- |
Source: Public Records
Tax History Compared to Growth
Tax History
| Year | Tax Paid | Tax Assessment Tax Assessment Total Assessment is a certain percentage of the fair market value that is determined by local assessors to be the total taxable value of land and additions on the property. | Land | Improvement |
|---|---|---|---|---|
| 2025 | $6,483 | $375,140 | $129,750 | $245,390 |
| 2024 | $6,483 | $375,140 | $129,750 | $245,390 |
| 2023 | $6,277 | $375,140 | $129,750 | $245,390 |
| 2022 | $6,158 | $375,140 | $129,750 | $245,390 |
| 2021 | $9,294 | $375,140 | $129,750 | $245,390 |
| 2020 | $5,133 | $178,370 | $61,150 | $117,220 |
| 2019 | $5,071 | $178,370 | $61,150 | $117,220 |
| 2018 | $5,018 | $178,370 | $0 | $0 |
| 2017 | $5,021 | $178,370 | $0 | $0 |
| 2016 | $999 | $178,370 | $0 | $0 |
| 2015 | $999 | $178,370 | $0 | $0 |
| 2014 | $999 | $170,840 | $0 | $0 |
Source: Public Records
Map
Nearby Homes
- 117 Bella Dr Unit 3AD
- 119 Bella Dr Unit 2MD
- 12 Lincoln Ln
- 115 Newby Dr
- 202 Barren Rd
- 2604 Cynwyd Ave
- Lot 2 Cynwyd
- Lot1 Cynwyd
- 2839 Springfield Rd
- 31 Barren Rd
- 50 Schoolhouse Ln
- 15 Oakland Rd
- 135 Bryn Mawr Ave
- 124 Carli Dr
- 2025 S Sproul Rd
- 106 2nd Ave
- 126 Bryn Mawr Ave
- 132 S Sproul Rd
- 3920 Darby Rd
- 820 Darby Paoli Rd
