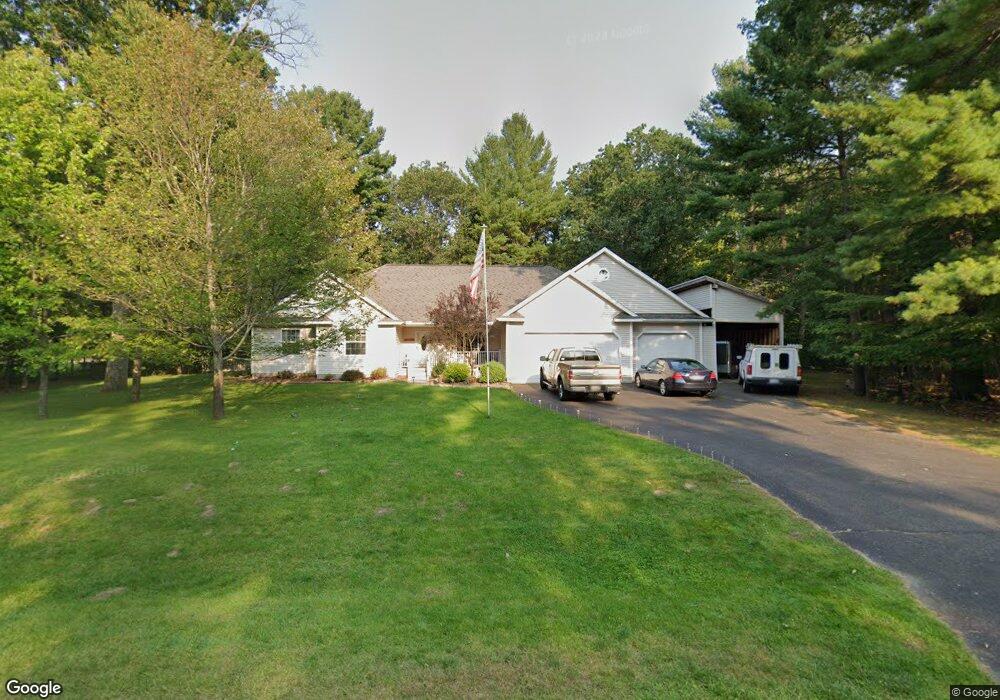102 James Square St Roscommon, MI 48653
4
Beds
4
Baths
4,400
Sq Ft
1
Acres
About This Home
This home is located at 102 James Square St, Roscommon, MI 48653. 102 James Square St is a home located in Roscommon County with nearby schools including Roscommon Elementary School, Roscommon Middle School, and Roscommon High School.
Create a Home Valuation Report for This Property
The Home Valuation Report is an in-depth analysis detailing your home's value as well as a comparison with similar homes in the area
Home Values in the Area
Average Home Value in this Area
Tax History Compared to Growth
Map
Nearby Homes
- 6412 E Higgins Lake Dr
- 7467 E Higgins Lake Dr
- 124 Black Squirrel Ct
- 2990 W Federal Hwy
- 4861 E Higgins Lake Dr
- 212 Pine Bluffs Rd
- 1825 W Sunset Dr
- 255 Robbins Ave
- 217 Newman St
- 129 Triangle Dr
- 120 Smiths Blvd
- 0 Pocahontas Dr Unit 6
- Lot 9 Fairway Dr
- 11212 Fairway Dr
- Lot 10 Fairway Dr
- 10302 S Grayling Rd
- 360 Chaney Point Dr
- W FLETCHER ROAD W Fletcher Rd
- 10 Acres W Fletcher Rd
- 213 Memory Ln
- Lot 14 James Square
- 14 James Square
- 24 James Square
- 23 James Square
- 14 James Square
- 102 James Square
- 6848 E Higgins Lake
- Lot 23 James Square St
- Lot 25 James Square
- #23 James Square
- 201 Jack Pine Dr
- XXX James Square St
- 205 Jackpine Dr
- 205 Jack Pine Dr
- 209 Jack Pine Dr
- 100 James Square
- 108 James Square
- 104 James Square
- 118 James Square
- 112 James Square
