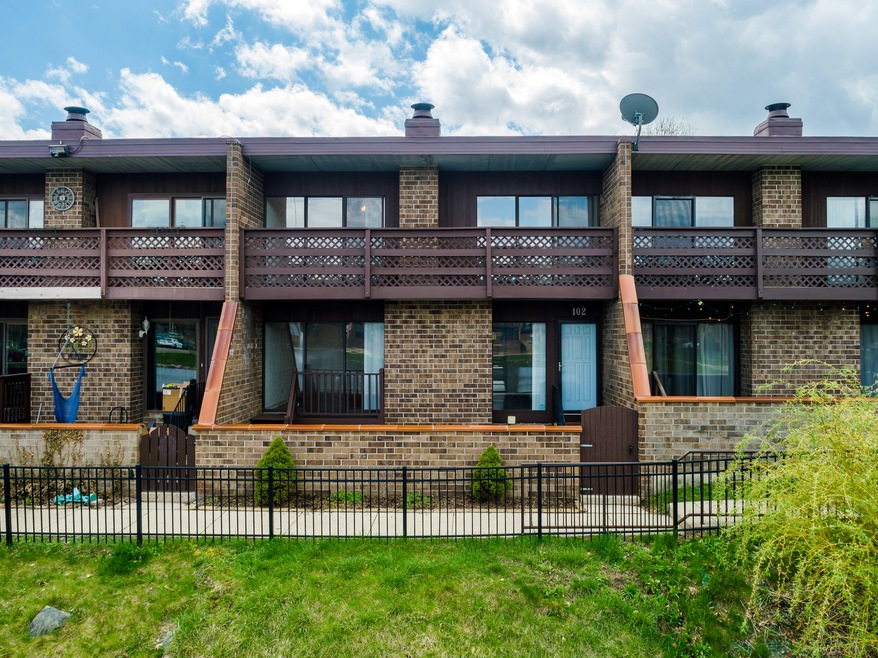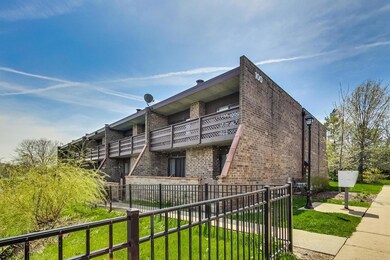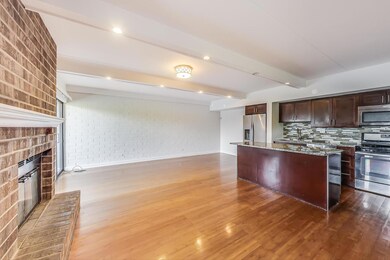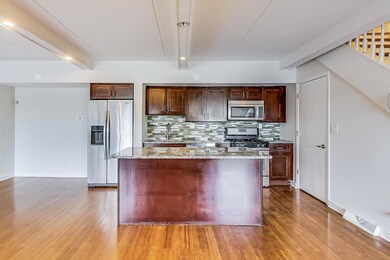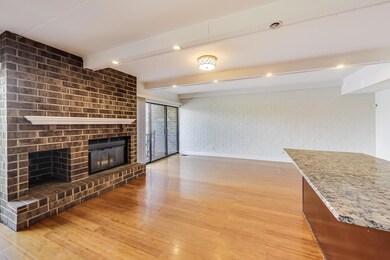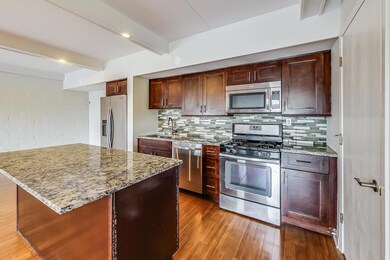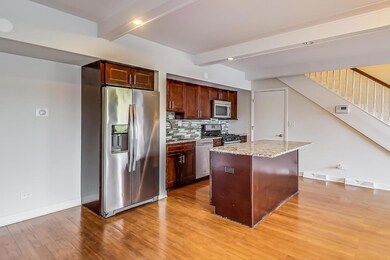
Highlights
- Waterfront
- Pond
- Wood Flooring
- Deck
- Recreation Room
- Fenced Yard
About This Home
As of May 2023This beautiful 2-story townhome is located in the Kennington Square subdivision. The entire unit has been freshly painted inside and out! The home features 2 bedrooms, 2 bathrooms, a finished basement, and an open-concept living, dining, and kitchen area. The kitchen is equipped with stainless steel appliances, granite countertops, and a large island for prep or sitting and eating meals. The living room/dining room combined space is spacious and bright, with a fireplace and large windows letting in plenty of natural light. From here, you can transition to the wood patio; this space is ideal for grilling and entertaining. Or however you want to use your private outdoor space. The second floor features 2 bedrooms and a full bath. The primary bedroom is spacious and has a shared concrete balcony that runs the length of the unit overlooking the beautiful pond views. The second bedroom is also spacious and can be used as a guest bedroom, office, or playroom. This unit is rare! Not only is it one of the few units with a basement. But it is finished and features a full bathroom. The basement's large recreation/family room is perfect for watching TV, playing games, or relaxing. This townhome is located in a quiet and family-friendly neighborhood. The neighborhood is close to schools, parks, and shopping. The townhome is also close to major highways, making it easy to commute to work or school. If you are looking for a beautiful and affordable townhome, this is the perfect home for you.
Last Agent to Sell the Property
@properties Christie's International Real Estate License #475168232 Listed on: 04/25/2023

Townhouse Details
Home Type
- Townhome
Est. Annual Taxes
- $2,119
Year Built
- Built in 1985
Lot Details
- Lot Dimensions are 25x36
- Waterfront
- Fenced Yard
HOA Fees
- $150 Monthly HOA Fees
Home Design
- Brick Exterior Construction
Interior Spaces
- 1,064 Sq Ft Home
- 2-Story Property
- Ceiling Fan
- Wood Burning Fireplace
- Family Room
- Living Room with Fireplace
- Combination Dining and Living Room
- Recreation Room
- Wood Flooring
- Water Views
Kitchen
- Range
- Microwave
- Dishwasher
Bedrooms and Bathrooms
- 2 Bedrooms
- 2 Potential Bedrooms
- 2 Full Bathrooms
Laundry
- Laundry Room
- Dryer
- Washer
Finished Basement
- Basement Fills Entire Space Under The House
- Finished Basement Bathroom
Parking
- 2 Parking Spaces
- Uncovered Parking
- Parking Included in Price
- Assigned Parking
Outdoor Features
- Pond
- Balcony
- Deck
Utilities
- Forced Air Heating and Cooling System
- Heating System Uses Natural Gas
- Cable TV Available
Community Details
Overview
- Association fees include insurance, lawn care, scavenger, snow removal
- 8 Units
- Associates Realty & Management Association, Phone Number (847) 847-2191
- 2 Story
- Property managed by Associates Realty & Management
Pet Policy
- Dogs and Cats Allowed
Security
- Resident Manager or Management On Site
Ownership History
Purchase Details
Home Financials for this Owner
Home Financials are based on the most recent Mortgage that was taken out on this home.Purchase Details
Home Financials for this Owner
Home Financials are based on the most recent Mortgage that was taken out on this home.Purchase Details
Purchase Details
Purchase Details
Home Financials for this Owner
Home Financials are based on the most recent Mortgage that was taken out on this home.Similar Homes in Elgin, IL
Home Values in the Area
Average Home Value in this Area
Purchase History
| Date | Type | Sale Price | Title Company |
|---|---|---|---|
| Warranty Deed | $194,000 | Proper Title | |
| Warranty Deed | $105,000 | Git | |
| Special Warranty Deed | $50,000 | Attorneys Title Guaranty Fun | |
| Sheriffs Deed | -- | None Available | |
| Warranty Deed | $82,000 | -- |
Mortgage History
| Date | Status | Loan Amount | Loan Type |
|---|---|---|---|
| Open | $190,486 | Construction | |
| Previous Owner | $97,000 | New Conventional | |
| Previous Owner | $106,400 | Unknown | |
| Previous Owner | $13,200 | Unknown | |
| Previous Owner | $104,000 | Unknown | |
| Previous Owner | $81,595 | FHA |
Property History
| Date | Event | Price | Change | Sq Ft Price |
|---|---|---|---|---|
| 05/31/2023 05/31/23 | Sold | $194,000 | +2.6% | $182 / Sq Ft |
| 04/28/2023 04/28/23 | Pending | -- | -- | -- |
| 04/25/2023 04/25/23 | For Sale | $189,000 | 0.0% | $178 / Sq Ft |
| 12/01/2017 12/01/17 | Rented | $1,450 | 0.0% | -- |
| 11/20/2017 11/20/17 | Under Contract | -- | -- | -- |
| 11/18/2017 11/18/17 | Price Changed | $1,450 | -3.3% | $1 / Sq Ft |
| 11/14/2017 11/14/17 | For Rent | $1,500 | 0.0% | -- |
| 05/01/2015 05/01/15 | Sold | $105,000 | -8.6% | $99 / Sq Ft |
| 04/01/2015 04/01/15 | Pending | -- | -- | -- |
| 03/20/2015 03/20/15 | For Sale | $114,900 | -- | $108 / Sq Ft |
Tax History Compared to Growth
Tax History
| Year | Tax Paid | Tax Assessment Tax Assessment Total Assessment is a certain percentage of the fair market value that is determined by local assessors to be the total taxable value of land and additions on the property. | Land | Improvement |
|---|---|---|---|---|
| 2024 | $2,356 | $11,500 | $1,500 | $10,000 |
| 2023 | $2,260 | $11,500 | $1,500 | $10,000 |
| 2022 | $2,260 | $11,500 | $1,500 | $10,000 |
| 2021 | $2,119 | $9,479 | $415 | $9,064 |
| 2020 | $2,184 | $9,479 | $415 | $9,064 |
| 2019 | $2,213 | $10,651 | $415 | $10,236 |
| 2018 | $2,872 | $11,889 | $356 | $11,533 |
| 2017 | $2,884 | $11,889 | $356 | $11,533 |
| 2016 | $2,993 | $11,889 | $356 | $11,533 |
| 2015 | $3,194 | $9,091 | $316 | $8,775 |
| 2014 | $2,220 | $9,091 | $316 | $8,775 |
| 2013 | $2,127 | $9,091 | $316 | $8,775 |
Agents Affiliated with this Home
-
Austin Newbury

Seller's Agent in 2023
Austin Newbury
@ Properties
(847) 381-0300
52 Total Sales
-
Elizabeth Sotelo
E
Buyer's Agent in 2023
Elizabeth Sotelo
Coldwell Banker Realty
(847) 533-0839
27 Total Sales
-
Jack Michalkiewicz

Seller's Agent in 2015
Jack Michalkiewicz
Coldwell Banker Realty
(708) 983-3119
115 Total Sales
-
Matt Lysien

Buyer's Agent in 2015
Matt Lysien
Suburban Life Realty, Ltd
(847) 309-6939
519 Total Sales
Map
Source: Midwest Real Estate Data (MRED)
MLS Number: 11767098
APN: 06-07-402-109-0000
- 883 Wembley Ct
- 879 Dandridge Ct
- 881 Dandridge Ct
- 1228 Coldspring Rd
- 1074 Woodhill Ct Unit 496
- 1306 Dancing Bear Ln
- 635 Waverly Dr Unit C
- 248 Waverly Dr
- 12N100 Berner Dr
- 130 Stonehurst Dr
- 899 Carl Ave
- 1132 Highbury Dr
- 1452 Mackenzie Ln
- 1127 Highbury Dr
- 900 Grand Ave
- 1010 Hampshire Ln
- 129 Highbury Dr
- 1320 Aspen Ct
- 6077 Delaney Dr Unit 202
- 6067 Delaney Dr Unit 194
