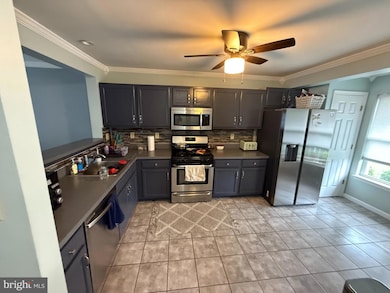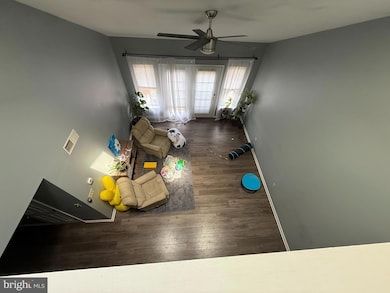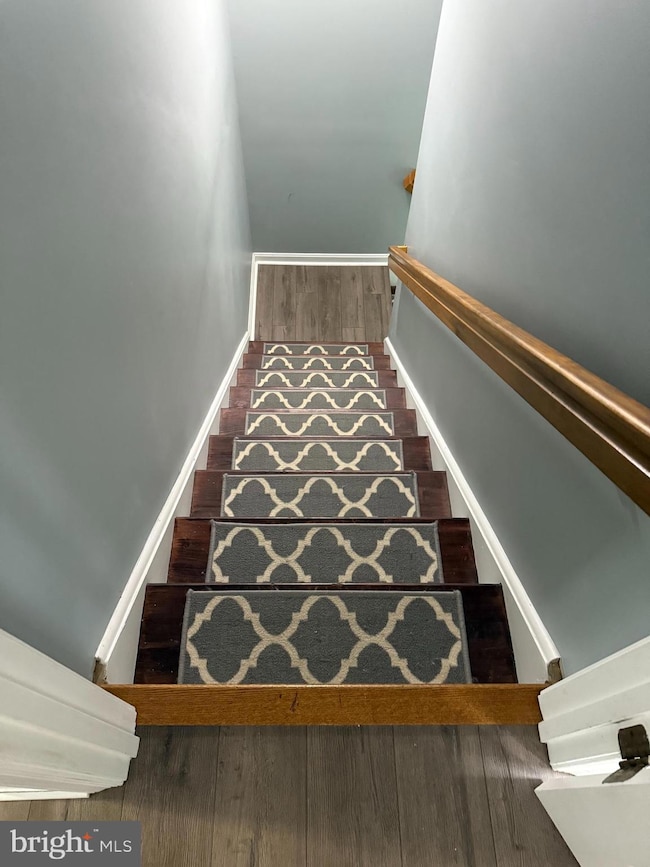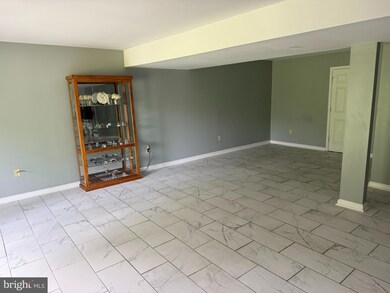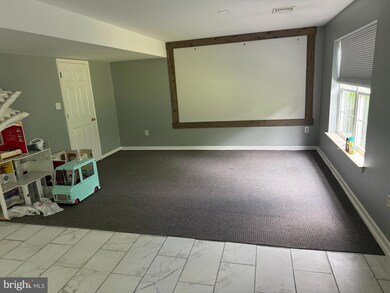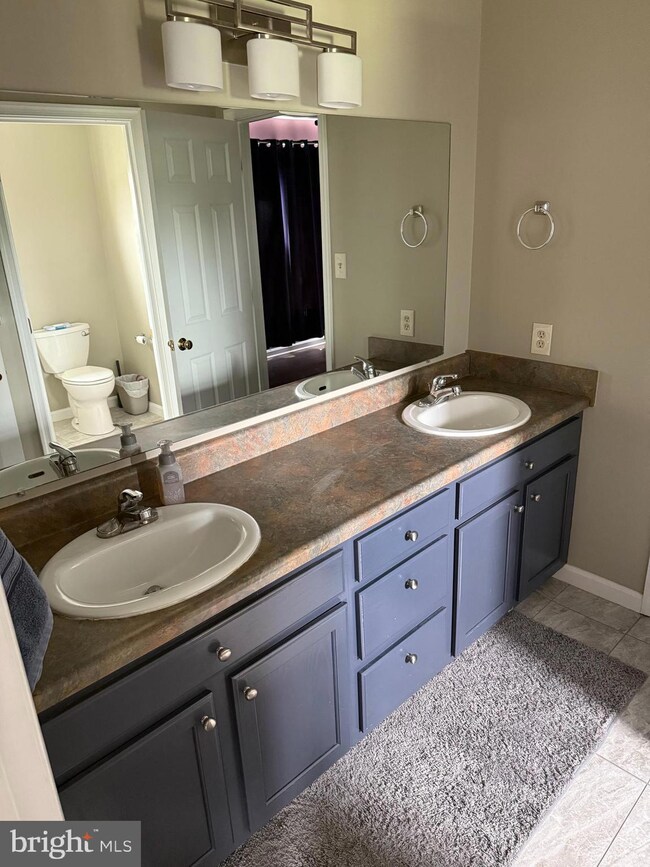102 Kestrel Ct Hummelstown, PA 17036
Highlights
- Traditional Architecture
- 2 Car Attached Garage
- 90% Forced Air Heating and Cooling System
About This Home
WONDERFUL LAUREL MODEL W/ A FINISHED DAYLIGHT BASEMENT. THE FINISHED BASEMENT OFFERS A 4TH BEDROOM. THIS HOME HAS A 1ST FLOOR PRIMARY BEDROOM SUITE AND 1ST FLOOR LAUNDRY. ENJOY THE SPACIOUS FEELING W/ VAULTED CEILINGS AND A LOFT OVERLOOKING YOUR LIVING ROOM. 2 ADDITIONAL BEDROOMS ON THE 2ND FLOOR WITH A JACK & JILL BATHROOM. IT ALSO HAS A 2 CAR ATTACHED GARAGE. THIS PROPERTY IS CLOSE TO ALL MAJOR HIGHWAYS AND THE HERSHEY MEDICAL CENTER
Listing Agent
Berkshire Hathaway HomeServices Homesale Realty License #RS221613L Listed on: 07/15/2025

Townhouse Details
Home Type
- Townhome
Est. Annual Taxes
- $5,594
Year Built
- Built in 2004
Parking
- 2 Car Attached Garage
- Front Facing Garage
Home Design
- Traditional Architecture
- Frame Construction
Interior Spaces
- Property has 2 Levels
- Finished Basement
- Basement Fills Entire Space Under The House
Kitchen
- Gas Oven or Range
- Microwave
- Dishwasher
Bedrooms and Bathrooms
Schools
- South Hanover Elementary School
- Lower Dauphin Middle School
- Lower Dauphin High School
Utilities
- 90% Forced Air Heating and Cooling System
- Underground Utilities
- 200+ Amp Service
- Natural Gas Water Heater
- Phone Available
- Cable TV Available
Additional Features
- Doors are 32 inches wide or more
- Property is in good condition
Listing and Financial Details
- Residential Lease
- Security Deposit $2,750
- Tenant pays for cable TV, cooking fuel, electricity, gas, heat, hot water, internet, trash removal
- No Smoking Allowed
- 12-Month Min and 36-Month Max Lease Term
- Available 9/1/25
- Assessor Parcel Number 56-020-002-000-0000
Community Details
Overview
- Villas At Hershey Meadows Subdivision
Pet Policy
- No Pets Allowed
Map
Source: Bright MLS
MLS Number: PADA2047342
APN: 56-020-002
- 138 Kestrel Ct
- 112 Hawk Ct
- 120 Quail Ct
- 141 Oriole Ct
- 163 Hershey Rd
- 145 Hershey Rd
- 1 Chalfont Cir
- 629 Hershey Rd
- 604 Hershey Rd
- 15 Parkside Dr
- 13 Parkside Dr
- 100 Vista Dr
- 133 Jeff Ln
- 115 A Brownstone Mhp
- 7177 Union Deposit Rd
- 155 Grandview Rd
- Lot 32 Jillian Way
- Lot 22 Jillian Way
- Lot 33 Jillian Way
- 523 Northstar Dr
- 112 Hawk Ct
- 122 Cardinal Ln
- 135 Cardinal Ln
- 116 Sparrow Rd
- 156 Sparrow Rd
- 201 Osprey Ln
- 308 E 2nd St
- 13 Cameron Ave Unit 13A
- 999 Briarcrest Dr
- 184 Mapleton Dr
- 213 Crescent Dr
- 363 Hockersville Rd
- 262 Crescent Dr
- 123 S Railroad St
- 121 A South Railroad St
- 525 W 2nd St
- 5 Carousel Cir
- 273 Dogwood Dr
- 870D Rhue Haus Ln
- 830 N Highlands Dr

