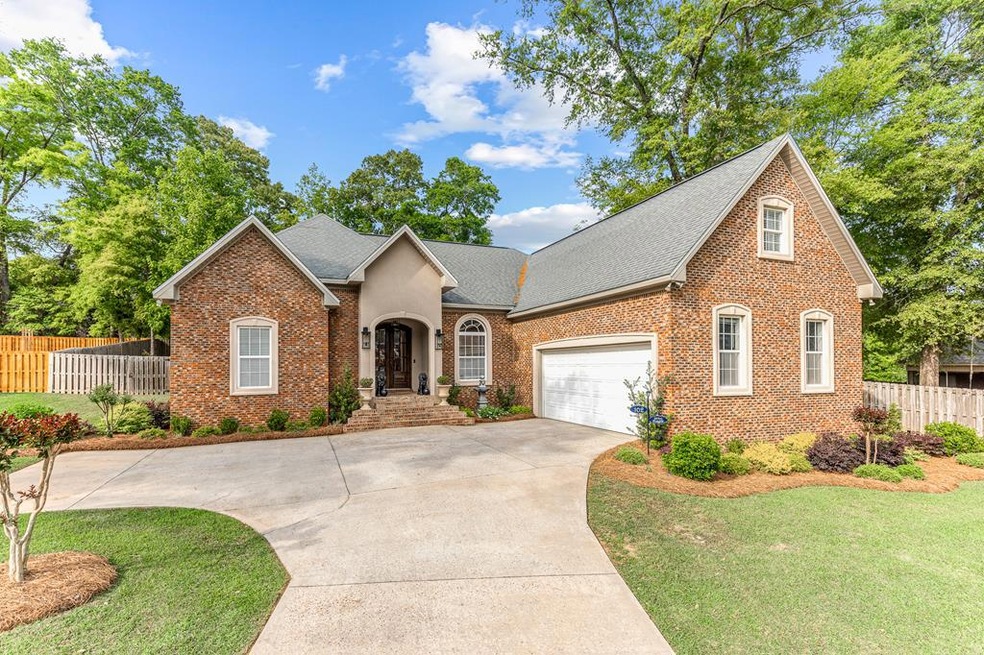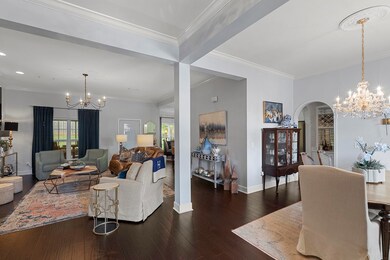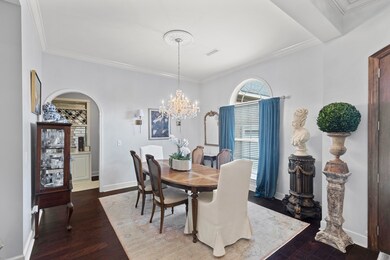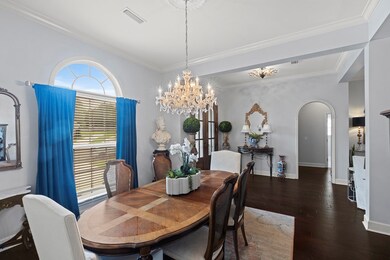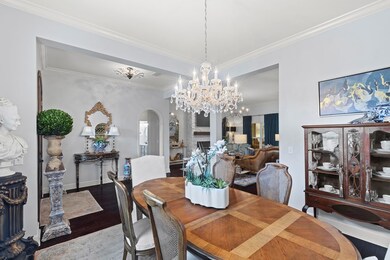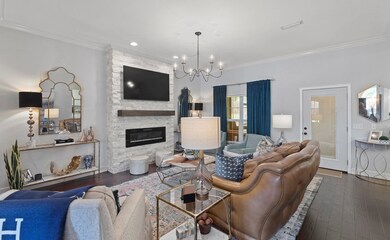
102 Kildare Ct Dothan, AL 36303
Highlights
- Traditional Architecture
- Main Floor Primary Bedroom
- Eat-In Kitchen
- Wood Flooring
- Attic
- Double Pane Windows
About This Home
As of May 2024CELEBRATE LIVING in the super desirable area of NW Dothan! This home has been updated from top to bottom with the most luxurious & gorgeous details & finishes! Sophisticated & exquisite yet homey & comfortable for everyday ease of living! This home is a decorator & designer's dream boasting attention to detail from the extensive landscaping outside to the smallest details inside, this is the perfect home for entertaining as well as valuable family time! The well appointed floor plan allows for everyone to spread out and have their own space as well as privacy with 4 large bedrooms & 3 full baths. The upstairs suite offers flexibility as it could serve as a place for teens, in laws, or just a large bonus/ game room for all. The dining room & breakfast room PLUS screened in porch & a kitchen bar creates lots of variety for seating, family meals, projects, & homework time. You will adore the bright, airy & open living space complete with hardwood floors, stone fireplace, & updated lighting. The neutral paint throughout makes it totally turn key! Literally all you need to do is bring your stuff & your people. MUST SEE, you will love! Oversized garage, large fenced in yard, low maintenance brick, coveted school zone, TOO MUCH TO LIST!
Last Agent to Sell the Property
Lan Darty Real Estate & Development Brokerage Phone: 3346992300 License #111784 Listed on: 04/10/2024
Home Details
Home Type
- Single Family
Est. Annual Taxes
- $817
Year Built
- Built in 2007
Lot Details
- 0.41 Acre Lot
- Wood Fence
Parking
- 2 Car Garage
- Garage Door Opener
Home Design
- Traditional Architecture
- Brick Exterior Construction
- Slab Foundation
- Asphalt Roof
Interior Spaces
- 3,012 Sq Ft Home
- 2-Story Property
- Ceiling Fan
- Stone Fireplace
- Electric Fireplace
- Gas Fireplace
- Double Pane Windows
- Living Room with Fireplace
- Laundry in unit
- Attic
Kitchen
- Eat-In Kitchen
- Self-Cleaning Oven
- Cooktop with Range Hood
- Dishwasher
- Disposal
Flooring
- Wood
- Tile
Bedrooms and Bathrooms
- 4 Bedrooms
- Primary Bedroom on Main
- Split Bedroom Floorplan
- Walk-In Closet
- Bathroom on Main Level
- 3 Full Bathrooms
Outdoor Features
- Screened Patio
Schools
- Kelly Springs Elementary School
- Dothan Prep/Carver 9Th Middle School
- Dothan High School
Utilities
- Cooling Available
- Heat Pump System
Community Details
- Kelly Springs Subdivision
Listing and Financial Details
- Assessor Parcel Number 0409320003017000
Ownership History
Purchase Details
Home Financials for this Owner
Home Financials are based on the most recent Mortgage that was taken out on this home.Purchase Details
Home Financials for this Owner
Home Financials are based on the most recent Mortgage that was taken out on this home.Purchase Details
Home Financials for this Owner
Home Financials are based on the most recent Mortgage that was taken out on this home.Similar Homes in the area
Home Values in the Area
Average Home Value in this Area
Purchase History
| Date | Type | Sale Price | Title Company |
|---|---|---|---|
| Deed | $425,000 | Title Order Nbr Only | |
| Warranty Deed | $294,500 | None Available | |
| Quit Claim Deed | -- | -- |
Mortgage History
| Date | Status | Loan Amount | Loan Type |
|---|---|---|---|
| Previous Owner | $274,500 | New Conventional | |
| Previous Owner | $139,000 | Construction | |
| Previous Owner | $30,000 | New Conventional | |
| Previous Owner | $110,000 | Unknown |
Property History
| Date | Event | Price | Change | Sq Ft Price |
|---|---|---|---|---|
| 05/03/2024 05/03/24 | Sold | $425,000 | -5.6% | $141 / Sq Ft |
| 04/23/2024 04/23/24 | Pending | -- | -- | -- |
| 04/10/2024 04/10/24 | For Sale | $449,990 | +52.8% | $149 / Sq Ft |
| 09/24/2021 09/24/21 | Sold | $294,500 | -5.0% | $120 / Sq Ft |
| 08/25/2021 08/25/21 | Pending | -- | -- | -- |
| 05/12/2021 05/12/21 | For Sale | $309,900 | +34.7% | $126 / Sq Ft |
| 01/31/2017 01/31/17 | Sold | $230,000 | 0.0% | $99 / Sq Ft |
| 01/02/2017 01/02/17 | Pending | -- | -- | -- |
| 12/10/2015 12/10/15 | For Sale | $230,000 | -- | $99 / Sq Ft |
Tax History Compared to Growth
Tax History
| Year | Tax Paid | Tax Assessment Tax Assessment Total Assessment is a certain percentage of the fair market value that is determined by local assessors to be the total taxable value of land and additions on the property. | Land | Improvement |
|---|---|---|---|---|
| 2024 | $1,075 | $31,400 | $0 | $0 |
| 2023 | $1,075 | $27,280 | $0 | $0 |
| 2022 | $817 | $25,200 | $0 | $0 |
| 2021 | $724 | $26,140 | $0 | $0 |
| 2020 | $724 | $22,500 | $0 | $0 |
| 2019 | $724 | $22,500 | $0 | $0 |
| 2018 | $724 | $22,500 | $0 | $0 |
| 2017 | $1,793 | $51,980 | $0 | $0 |
| 2016 | $1,793 | $0 | $0 | $0 |
| 2015 | $1,793 | $0 | $0 | $0 |
| 2014 | $1,780 | $0 | $0 | $0 |
Agents Affiliated with this Home
-

Seller's Agent in 2024
Ashley Contin
Lan Darty Real Estate & Development
(334) 221-8239
104 Total Sales
-
J
Buyer's Agent in 2024
James Todd
Wiregrass Realty
2 Total Sales
-
V
Seller's Agent in 2021
Vanita McLain
Keller Williams Realty Southeast Alabama
-
A
Buyer's Agent in 2017
Amy Brown
Coldwell Banker/Alfred Saliba
(334) 797-5180
110 Total Sales
Map
Source: Dothan Multiple Listing Service (Southeast Alabama Association of REALTORS®)
MLS Number: 197011
APN: 04-09-32-0-003-017-000
- 207 Kilkenny Dr
- 207 Wicklow Dr
- 209 Wicklow Dr
- 211 Wicklow Dr
- 1.1+-ac Racetrack Rd Baggett Rd
- 400 Bent Oak Dr
- 2800 N Horace Shepard Dr
- 110 Sunflower Ln
- 0 NW Napier Field Rd
- 3708 Flynn Rd
- 2054 John D Odom Rd
- 3801 Old Mill Run
- 101 Mill Ridge Rd
- 4527 Murphy Mill Rd
- o Peachtree Dr
- 0 Hostdale Dr Unit 203806
- 1764 John D Odom Rd
- 108 Mulberry Ct
- 316 Partridge Ln
- 318 Partridge Ln
